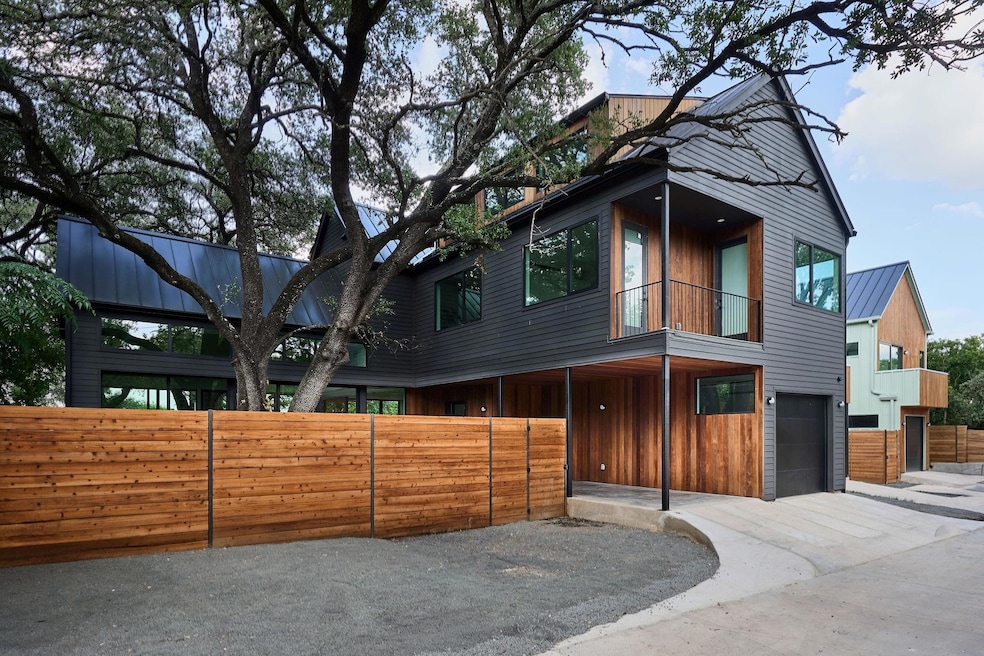
3209 Clawson Rd Austin, TX 78704
South Lamar NeighborhoodHighlights
- New Construction
- Eat-In Gourmet Kitchen
- Open Floorplan
- Zilker Elementary School Rated A-
- Built-In Refrigerator
- Mature Trees
About This Home
As of April 2025Welcome to 3209 Clawson #3, an impeccable modern residence that has been carefully crafted by LBF Homes and thoughtfully designed by Austin Home Magazine's "Best Interior Designers List" winner, Begonia Barbancho of BB Design. Located in a boutique community of six tree-lined residences in 78704, this development offers the best of both worlds: nature-filled privacy in a convenient urban setting. This home features private front and back yard space and floor-to-ceiling windows to bring light in from every corner - the perfect complement to a well-thought-out and carefully considered open floor plan. Throughout the home, you'll find the perfect combination of intimate spaces complimented by unique features and open flow between. Enjoy indoor/outdoor living year-round through connected outdoor and indoor living spaces and a floor plan that's ideal for entertainment and gatherings. The kitchen features ample storage, imported quartz countertops, a state-of-the-art Miele appliance package, and custom cabinetry. The kitchen flows directly into the dining and living spaces which feature a custom hand-crafted fireplace - a true design masterpiece. The first floor also features a full bedroom/bath. An open-spine, steel, and wood staircase leads you to the second floor, where you'll find a second living space, three additional bedrooms, two full baths, and an outdoor living space. The spacious primary suite and stunning spa-like primary bathroom offer luxury that is unmatched in the area. The third story boasts an XL bedroom or 3rd living space, full bath, and open office area. Throughout the home, you'll find carefully curated tile and fixture selections, level 5 drywall finish, a 3-car garage, and design touches that make this feel like a custom home. With an unmatched location and unbeatable design, you won't want to miss this.
Last Agent to Sell the Property
Kuper Sotheby's Int'l Realty Brokerage Phone: (512) 800-1000 License #0638742
Home Details
Home Type
- Single Family
Est. Annual Taxes
- $11,955
Year Built
- Built in 2024 | New Construction
Lot Details
- 6,970 Sq Ft Lot
- South Facing Home
- Back and Front Yard Fenced
- Wood Fence
- Xeriscape Landscape
- Interior Lot
- Sprinkler System
- Mature Trees
Parking
- 1 Car Attached Garage
- Carport
- Inside Entrance
- Parking Accessed On Kitchen Level
- Lighted Parking
- Front Facing Garage
- Garage Door Opener
- Driveway
Home Design
- Slab Foundation
- Frame Construction
- Metal Roof
- HardiePlank Type
- Stucco
Interior Spaces
- 3,443 Sq Ft Home
- 3-Story Property
- Open Floorplan
- High Ceiling
- Ceiling Fan
- Recessed Lighting
- Double Pane Windows
- Aluminum Window Frames
- Living Room with Fireplace
- Multiple Living Areas
- Dining Room
- Storage Room
Kitchen
- Eat-In Gourmet Kitchen
- Open to Family Room
- Gas Range
- Microwave
- Built-In Refrigerator
- Dishwasher
- Kitchen Island
- Quartz Countertops
- Disposal
Flooring
- Wood
- Tile
Bedrooms and Bathrooms
- 5 Bedrooms | 1 Main Level Bedroom
- Walk-In Closet
- 4 Full Bathrooms
- Double Vanity
- Soaking Tub
- Separate Shower
Home Security
- Smart Thermostat
- Carbon Monoxide Detectors
- Fire and Smoke Detector
Outdoor Features
- Balcony
- Exterior Lighting
- Rain Gutters
- Rear Porch
Schools
- Zilker Elementary School
- O Henry Middle School
- Austin High School
Utilities
- Central Heating and Cooling System
- Vented Exhaust Fan
- Natural Gas Connected
- Tankless Water Heater
- High Speed Internet
Additional Features
- Stepless Entry
- Suburban Location
Community Details
- No Home Owners Association
- Built by LBF Homes
- South Lamar Subdivision
Listing and Financial Details
- Assessor Parcel Number 956547
Map
Home Values in the Area
Average Home Value in this Area
Property History
| Date | Event | Price | Change | Sq Ft Price |
|---|---|---|---|---|
| 04/14/2025 04/14/25 | Sold | -- | -- | -- |
| 03/01/2025 03/01/25 | Off Market | -- | -- | -- |
| 12/13/2024 12/13/24 | Price Changed | $1,895,000 | -5.0% | $550 / Sq Ft |
| 08/20/2024 08/20/24 | Price Changed | $1,995,000 | +2.3% | $579 / Sq Ft |
| 08/20/2024 08/20/24 | For Sale | $1,950,000 | -- | $566 / Sq Ft |
Tax History
| Year | Tax Paid | Tax Assessment Tax Assessment Total Assessment is a certain percentage of the fair market value that is determined by local assessors to be the total taxable value of land and additions on the property. | Land | Improvement |
|---|---|---|---|---|
| 2023 | $19,236 | $909,936 | $500,000 | $409,936 |
| 2022 | $9,875 | $500,000 | $500,000 | $0 |
Mortgage History
| Date | Status | Loan Amount | Loan Type |
|---|---|---|---|
| Previous Owner | $360,500 | New Conventional |
Deed History
| Date | Type | Sale Price | Title Company |
|---|---|---|---|
| Warranty Deed | -- | Stewart Title Austin Incorpora |
Similar Homes in Austin, TX
Source: Unlock MLS (Austin Board of REALTORS®)
MLS Number: 8600608
APN: 956547
- 3103 S Oak Dr
- 3202 Clawson Rd Unit 1B
- 3404 S Oak Dr
- 3309 Clawson Rd
- 1409 Valleyridge Dr Unit B
- 1409 Valleyridge Dr Unit A
- 3400 Clawson Rd
- 3209 Dolphin Dr Unit 2
- 3209 Dolphin Dr Unit 1
- 3111 Aldwyche Dr
- 1407 Valleyridge Dr Unit B
- 1407 Valleyridge Dr Unit A
- 1404 Valleyridge Dr Unit A & B
- 3407 Aldwyche Dr
- 3214 Aldwyche Dr
- 3005 Pin Oak Ct
- 1403 Valleyridge Dr Unit A & B
- 3005 Leaning Oak Cir
- 1703 Waterloo Trail Unit A
- 1402 Valleyridge Cir
