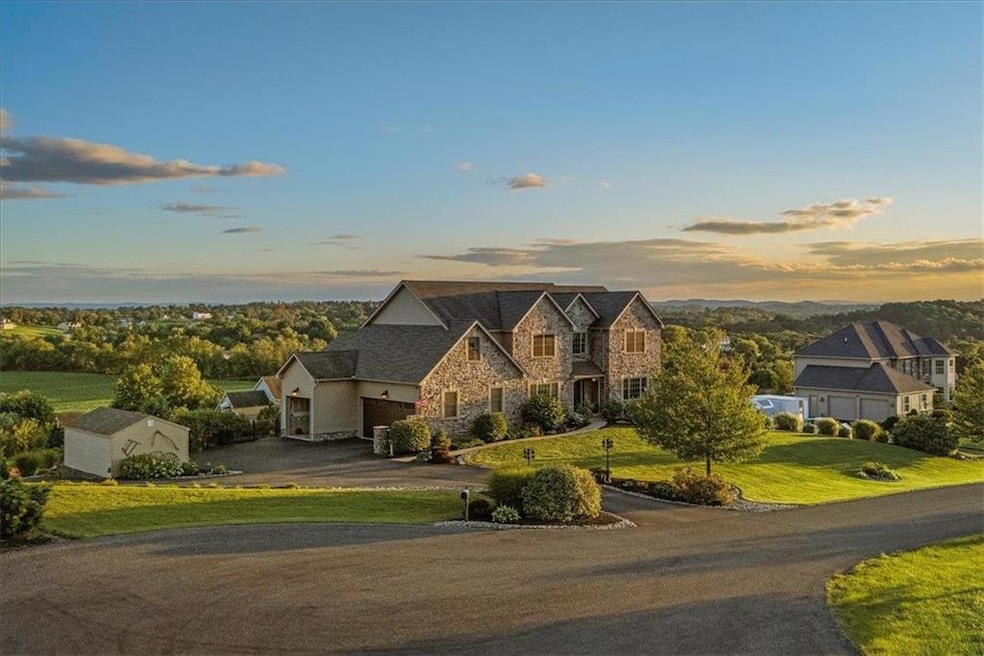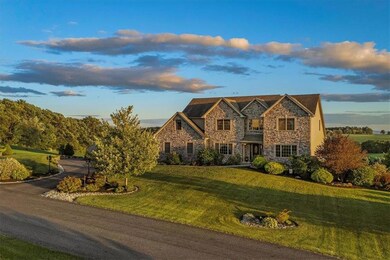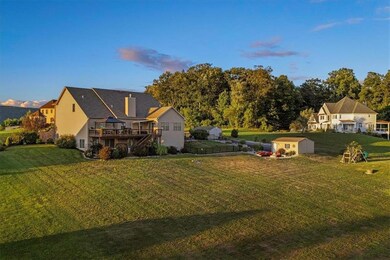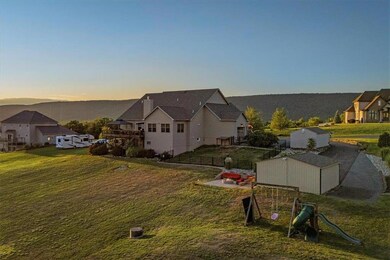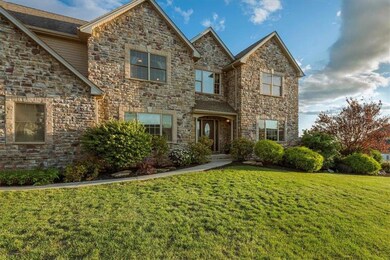3209 Crest Vue Cir Danielsville, PA 18038
Moore Township NeighborhoodHighlights
- Colonial Architecture
- Family Room with Fireplace
- Covered patio or porch
- Mountain View
- Wood Flooring
- Breakfast Room
About This Home
As of April 2025Nestled in a tranquil cul-de-sac, this captivating Colonial WITH STUNNING VIEWS offers an exceptional living experience with its thoughtful design and impressive features. Boasting 6,600 square feet of meticulously crafted living space.Step inside to discover soaring 9-foot ceilings that create an airy ambiance throughout. A spacious kitchen, showcases stunning granite countertops and a convenient walk-in pantry, perfect for culinary enthusiasts. A formal dining area and a cozy living room with a dry bar. The home features five generously sized bedrooms, including a luxurious primary bedroom located on the main floor, and three and a half bathrooms. Additionally For ultimate relaxation, indulge in the spa-like Jacuzzi tub conveniently located off the living room, along with Stunning View The lower level of this home is a true gem, boasting a finished basement with a walk-out patio, perfect for indoor-outdoor living. Here, you'll find a well-appointed kitchen and bar area. Movie buffs will appreciate the dedicated theatre room..Outdoor enthusiasts will delight in the thoughtfully designed exterior spaces. A charming covered front porch welcomes you home, while a two-tier back deck for those memorable Views. Recent landscaping upgrades, valued at $20,000 featuring a delightful walking path that leads to a serene sitting area and fire pit.This home is equipped with modern conveniences, including central vacuum, an alarm system, propane heat, and central air conditioning.
Home Details
Home Type
- Single Family
Est. Annual Taxes
- $11,065
Year Built
- Built in 2012
Lot Details
- 1.42 Acre Lot
- Level Lot
Property Views
- Mountain
- Hills
Home Design
- Colonial Architecture
- Stone Veneer
- Vinyl Construction Material
Interior Spaces
- 4,400 Sq Ft Home
- 2-Story Property
- Central Vacuum
- Ceiling Fan
- Family Room with Fireplace
- Breakfast Room
- Dining Room
- Washer
Kitchen
- Eat-In Kitchen
- Double Oven
- Electric Oven
- Microwave
- Dishwasher
Flooring
- Wood
- Tile
- Luxury Vinyl Plank Tile
Bedrooms and Bathrooms
- 5 Bedrooms
- Walk-In Closet
Basement
- Walk-Out Basement
- Basement Fills Entire Space Under The House
- Exterior Basement Entry
Parking
- 3 Car Attached Garage
- Driveway
Outdoor Features
- Covered Deck
- Covered patio or porch
- Fire Pit
Utilities
- Central Air
- Heating System Powered By Owned Propane
- Well
- Liquid Propane Gas Water Heater
- Septic System
Listing and Financial Details
- Assessor Parcel Number H4 8 7-6 0520
Map
Home Values in the Area
Average Home Value in this Area
Property History
| Date | Event | Price | Change | Sq Ft Price |
|---|---|---|---|---|
| 04/16/2025 04/16/25 | Sold | $852,500 | -5.2% | $194 / Sq Ft |
| 02/06/2025 02/06/25 | Pending | -- | -- | -- |
| 10/23/2024 10/23/24 | Price Changed | $899,000 | -2.2% | $204 / Sq Ft |
| 09/05/2024 09/05/24 | Price Changed | $919,000 | -2.1% | $209 / Sq Ft |
| 08/26/2024 08/26/24 | For Sale | $939,000 | +68.6% | $213 / Sq Ft |
| 10/09/2012 10/09/12 | Sold | $557,000 | +2.0% | $139 / Sq Ft |
| 10/03/2012 10/03/12 | Pending | -- | -- | -- |
| 10/03/2012 10/03/12 | For Sale | $546,000 | -- | $137 / Sq Ft |
Tax History
| Year | Tax Paid | Tax Assessment Tax Assessment Total Assessment is a certain percentage of the fair market value that is determined by local assessors to be the total taxable value of land and additions on the property. | Land | Improvement |
|---|---|---|---|---|
| 2025 | $1,592 | $147,400 | $31,800 | $115,600 |
| 2024 | $10,688 | $147,400 | $31,800 | $115,600 |
| 2023 | $10,688 | $147,400 | $31,800 | $115,600 |
| 2022 | $10,688 | $147,400 | $31,800 | $115,600 |
| 2021 | $10,715 | $147,400 | $31,800 | $115,600 |
| 2020 | $10,715 | $147,400 | $31,800 | $115,600 |
| 2019 | $10,263 | $147,400 | $31,800 | $115,600 |
| 2018 | $10,107 | $147,400 | $31,800 | $115,600 |
| 2017 | $9,882 | $147,400 | $31,800 | $115,600 |
| 2016 | -- | $147,400 | $31,800 | $115,600 |
| 2015 | -- | $147,400 | $31,800 | $115,600 |
| 2014 | -- | $145,700 | $31,800 | $113,900 |
Mortgage History
| Date | Status | Loan Amount | Loan Type |
|---|---|---|---|
| Open | $50,000 | Future Advance Clause Open End Mortgage | |
| Open | $477,000 | New Conventional | |
| Closed | $116,000 | Credit Line Revolving | |
| Closed | $84,300 | Future Advance Clause Open End Mortgage | |
| Closed | $417,000 | New Conventional | |
| Previous Owner | $376,250 | Future Advance Clause Open End Mortgage |
Deed History
| Date | Type | Sale Price | Title Company |
|---|---|---|---|
| Deed | $557,000 | None Available |
Source: Greater Lehigh Valley REALTORS®
MLS Number: 744135
APN: H4-8-7-6-0520
- 988 Hoch Rd
- 3479 Mango Dr
- 670 N Hokendauqua Dr
- 2924 Delps Rd
- 3670 N Dogwood Rd
- 0 Mountain View Dr Unit 747924
- 1150 E Stateside Dr
- 3846 Dogwood Rd
- 3444 Franklin Square
- 3251 W Beersville Rd
- 710 S Delps Rd
- 3861 Dogwood Rd
- 0 Walnut Dr
- 1059 Walnut Dr
- 614 Monocacy Dr
- 861 Point Phillips Rd
- 2679 Community Dr
- 1018 Reinhard Dr
- 1097 Blue Mountain Dr
