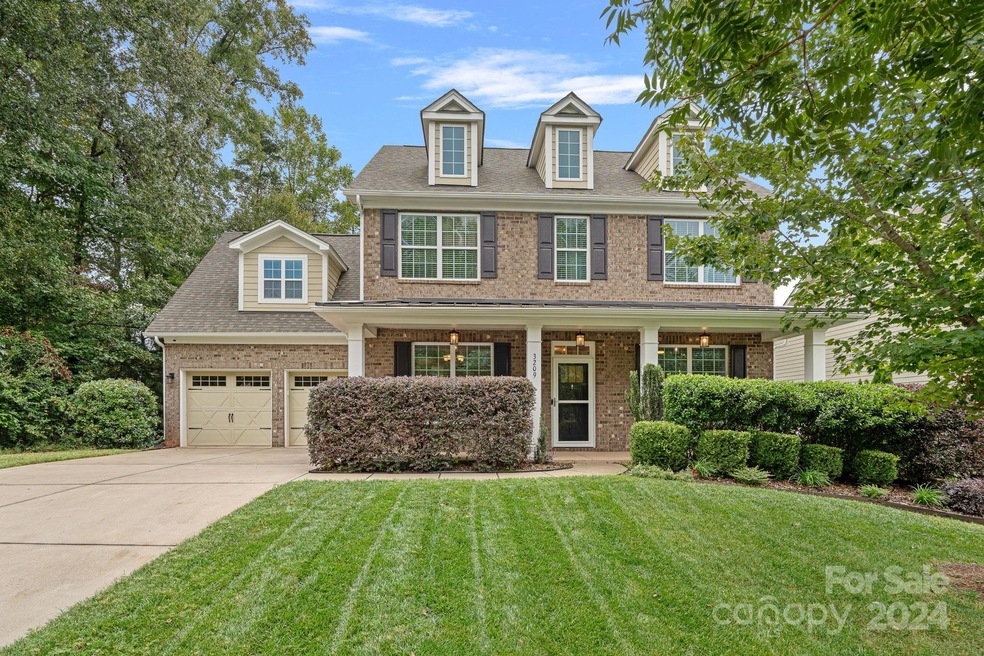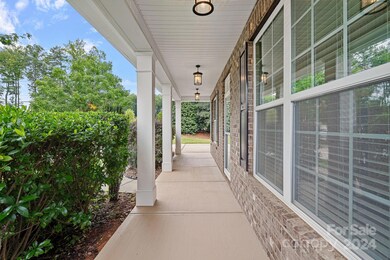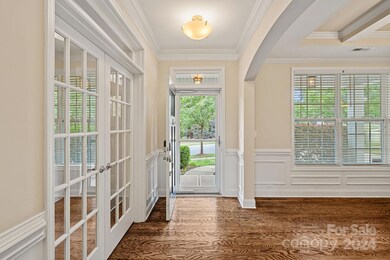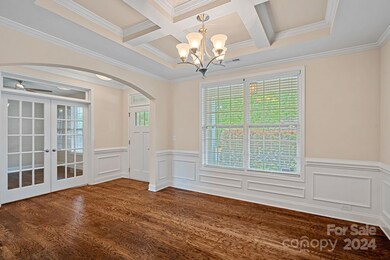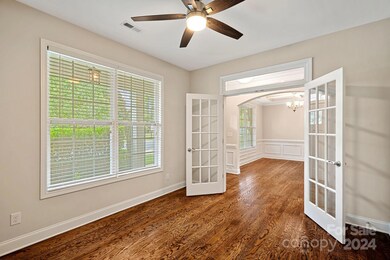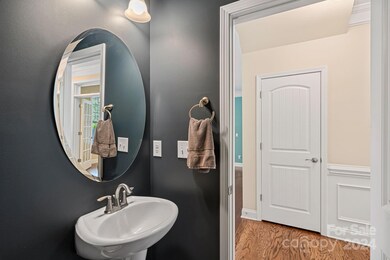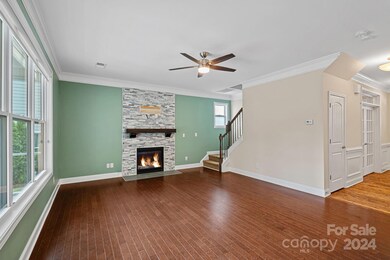
3209 Elyse Manor Ct Charlotte, NC 28214
Dixie-Berryhill NeighborhoodHighlights
- Boat or Launch Ramp
- Fitness Center
- Clubhouse
- Access To Lake
- Open Floorplan
- Wooded Lot
About This Home
As of November 2024Lakefront community close to everything! Situated on a private level lot, this beautifully maintained home is 100 percent move in ready. Hardwood floors greet you as you step inside and flow throughout the entire first floor. Main floor office with French doors offers a private workspace. The DR features wainscoting and coffered ceiling and conveniently connects to the kitchen through the butlers pantry. The open concept FR is filled with natural light and has a stacked stone gas FP. Lovely kitchen w/granite counters, under cabinet lighting, tile back splash and breakfast area. Spacious primary suite including UPDATED BATH! 2 addt'l BR's, Bed/Bonus, and laundry room complete the 2nd floor. Enjoy the screened porch overlooking the travertine patio and private fenced yard filled with mature landscaping. New lighting and fans. Exterior painted this summer. You will love all the amenities including lake access, boat ramp, pool, tennis and of course pickleball!10 minutes to the airport.
Last Agent to Sell the Property
EXP Realty LLC Ballantyne Brokerage Phone: 704-604-1808 License #260266

Home Details
Home Type
- Single Family
Est. Annual Taxes
- $3,093
Year Built
- Built in 2013
Lot Details
- Back Yard Fenced
- Corner Lot
- Level Lot
- Irrigation
- Wooded Lot
- Property is zoned MX-2
Parking
- 2 Car Attached Garage
- Driveway
Home Design
- Brick Exterior Construction
- Slab Foundation
Interior Spaces
- 2-Story Property
- Open Floorplan
- Window Treatments
- French Doors
- Entrance Foyer
- Family Room with Fireplace
- Screened Porch
- Pull Down Stairs to Attic
- Home Security System
Kitchen
- Self-Cleaning Oven
- Electric Range
- Microwave
- Dishwasher
- Kitchen Island
- Disposal
Flooring
- Wood
- Tile
Bedrooms and Bathrooms
- 4 Bedrooms
- Walk-In Closet
- Garden Bath
Outdoor Features
- Access To Lake
- Boat or Launch Ramp
- Patio
Utilities
- Forced Air Heating and Cooling System
- Heating System Uses Natural Gas
- Gas Water Heater
- Cable TV Available
Listing and Financial Details
- Assessor Parcel Number 113-354-88
Community Details
Overview
- The Vineyards On Lake Wylie Subdivision
- Mandatory Home Owners Association
Amenities
- Clubhouse
Recreation
- Tennis Courts
- Community Playground
- Fitness Center
- Dog Park
- Trails
Map
Home Values in the Area
Average Home Value in this Area
Property History
| Date | Event | Price | Change | Sq Ft Price |
|---|---|---|---|---|
| 11/18/2024 11/18/24 | Sold | $515,000 | 0.0% | $211 / Sq Ft |
| 09/20/2024 09/20/24 | For Sale | $515,000 | +58.5% | $211 / Sq Ft |
| 06/17/2019 06/17/19 | Sold | $324,900 | 0.0% | $129 / Sq Ft |
| 05/14/2019 05/14/19 | Pending | -- | -- | -- |
| 05/03/2019 05/03/19 | For Sale | $324,900 | -- | $129 / Sq Ft |
Tax History
| Year | Tax Paid | Tax Assessment Tax Assessment Total Assessment is a certain percentage of the fair market value that is determined by local assessors to be the total taxable value of land and additions on the property. | Land | Improvement |
|---|---|---|---|---|
| 2023 | $3,093 | $449,800 | $80,000 | $369,800 |
| 2022 | $2,909 | $320,100 | $55,000 | $265,100 |
| 2021 | $2,840 | $320,100 | $55,000 | $265,100 |
| 2020 | $2,824 | $320,100 | $55,000 | $265,100 |
| 2019 | $2,792 | $320,100 | $55,000 | $265,100 |
| 2018 | $2,166 | $191,300 | $38,500 | $152,800 |
| 2017 | $2,148 | $191,300 | $38,500 | $152,800 |
| 2016 | $2,119 | $191,300 | $38,500 | $152,800 |
| 2015 | $2,097 | $191,300 | $38,500 | $152,800 |
| 2014 | $2,061 | $38,500 | $38,500 | $0 |
Mortgage History
| Date | Status | Loan Amount | Loan Type |
|---|---|---|---|
| Open | $485,000 | New Conventional | |
| Closed | $485,000 | New Conventional | |
| Previous Owner | $242,900 | New Conventional | |
| Previous Owner | $315,153 | New Conventional | |
| Previous Owner | $239,010 | No Value Available | |
| Previous Owner | -- | No Value Available | |
| Previous Owner | $239,010 | FHA | |
| Previous Owner | $211,864 | New Conventional |
Deed History
| Date | Type | Sale Price | Title Company |
|---|---|---|---|
| Warranty Deed | $515,000 | Investors Title | |
| Warranty Deed | $515,000 | Investors Title | |
| Warranty Deed | $325,000 | None Available | |
| Deed | -- | -- | |
| Special Warranty Deed | $235,500 | None Available |
Similar Homes in the area
Source: Canopy MLS (Canopy Realtor® Association)
MLS Number: 4184625
APN: 113-354-88
- 8534 Loxton Cir
- 8513 Loxton Cir
- 8509 Loxton Cir
- 8505 Loxton Cir
- 8457 Loxton Cir
- 8632 Pennegrove Cir
- 8905 Valleymoon Ln
- 8621 Sequoia Grove Ln
- 8633 Sequoia Grove Ln
- 8418 Loxton Cir
- 8928 Carneros Creek Rd
- 8932 Pennegrove Cir
- 8804 Artesa Mill Ln
- 8921 Pennegrove Cir
- 7518 Porrera St
- 7522 Porrera St
- 4427 Bright Rd
- 4118, 4124, 4140 Brickyard Rd
- 7642 Porrera St
- 8212 Merryvale Ln
