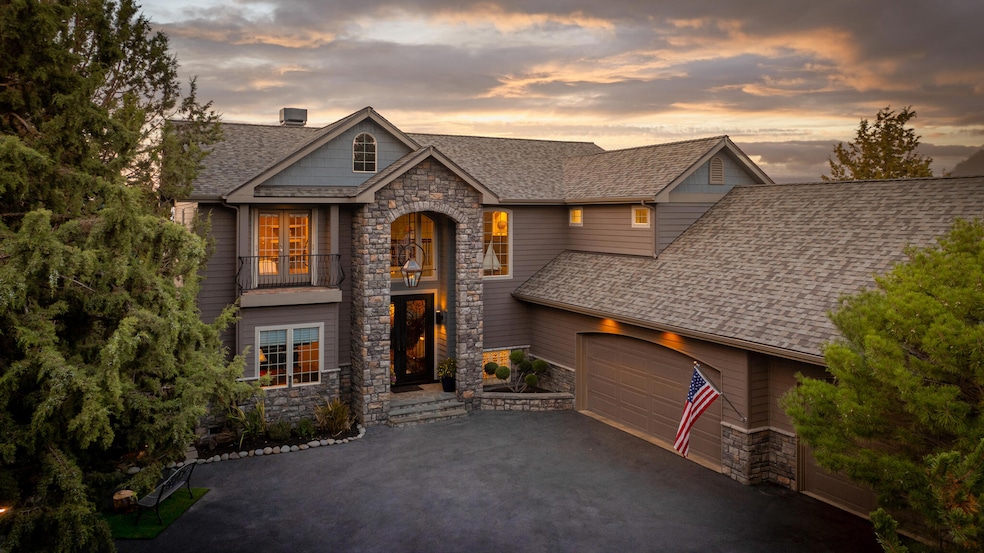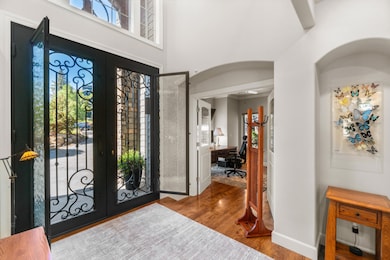
3209 NW Fairway Heights Dr Bend, OR 97701
Awbrey Butte NeighborhoodEstimated payment $13,649/month
Highlights
- Golf Course Community
- RV Access or Parking
- City View
- Pacific Crest Middle School Rated A-
- Two Primary Bedrooms
- 4-minute walk to Sawyer Upland Park
About This Home
Marquee Coastal French inspired Custom in Rivers Edge. Open Flame Chandeliers and a Massive Ornamental Steel Door set the tone for this Elegant Home. Open Concept Great Room with an18 ft Wall of Windows and Opulent Grand Fireplace. Hickory Hardwoods and Five Balconies compliment an All En Suite Design offering Commanding Territorial Views from Three Finger Jack and Mt. Jefferson to Smith Rock and Pilot Butte. Expansive Kitchen features a Rare Brazilian Stone Island and Luxury Appliances from Wolf, Kitchen Aid, Dacor and Perlick. A phenomenal list of amenities, unmatched on the Butte, include a Solid Mahogany Pub with Antique Hand Carved Accents, a Secret Door, an Odorless Cigar Ventilation System, a Gym and a Custom Copper Bar with Brass Triple Taps. A complete Live Away Remodel in 2020 added many incredible amenities renewing every corner of this fascinating abode inside and out at an overall cost of $700k. New roof & HVAC in '23. This one of a kind home is meticulous in every way!
Home Details
Home Type
- Single Family
Est. Annual Taxes
- $12,149
Year Built
- Built in 2003
Lot Details
- 0.3 Acre Lot
- Drip System Landscaping
- Front and Back Yard Sprinklers
- Property is zoned RS, RS
HOA Fees
- $78 Monthly HOA Fees
Parking
- 3 Car Attached Garage
- Heated Garage
- Workshop in Garage
- Driveway
- RV Access or Parking
Property Views
- City
- Mountain
- Territorial
Home Design
- Contemporary Architecture
- Northwest Architecture
- Stem Wall Foundation
- Frame Construction
- Composition Roof
Interior Spaces
- 4,175 Sq Ft Home
- 3-Story Property
- Open Floorplan
- Wet Bar
- Central Vacuum
- Wired For Sound
- Built-In Features
- Vaulted Ceiling
- Ceiling Fan
- Skylights
- Wood Burning Fireplace
- Gas Fireplace
- ENERGY STAR Qualified Windows
- Family Room with Fireplace
- Great Room with Fireplace
- Living Room with Fireplace
- Home Office
- Loft
- Bonus Room
- Finished Basement
- Basement Fills Entire Space Under The House
Kitchen
- Eat-In Kitchen
- Oven
- Cooktop with Range Hood
- Microwave
- Dishwasher
- Wine Refrigerator
- Kitchen Island
- Granite Countertops
- Disposal
Flooring
- Wood
- Carpet
- Stone
- Tile
Bedrooms and Bathrooms
- 3 Bedrooms
- Primary Bedroom on Main
- Double Master Bedroom
- Walk-In Closet
- Bidet
- Soaking Tub
Laundry
- Laundry Room
- Dryer
- Washer
Home Security
- Smart Lights or Controls
- Smart Thermostat
- Carbon Monoxide Detectors
- Fire and Smoke Detector
Eco-Friendly Details
- Home Energy Score
- Smart Irrigation
Outdoor Features
- Deck
- Patio
- Outdoor Water Feature
Schools
- High Lakes Elementary School
- Cascade Middle School
- Summit High School
Utilities
- Forced Air Heating and Cooling System
- Heating System Uses Natural Gas
- Hot Water Circulator
- Water Heater
- Fiber Optics Available
- Cable TV Available
Listing and Financial Details
- Tax Lot 84
- Assessor Parcel Number 207774
Community Details
Overview
- Rivers Edge Village Subdivision
- On-Site Maintenance
- Maintained Community
Amenities
- Restaurant
- Clubhouse
Recreation
- Golf Course Community
- Trails
- Snow Removal
Map
Home Values in the Area
Average Home Value in this Area
Tax History
| Year | Tax Paid | Tax Assessment Tax Assessment Total Assessment is a certain percentage of the fair market value that is determined by local assessors to be the total taxable value of land and additions on the property. | Land | Improvement |
|---|---|---|---|---|
| 2024 | $13,105 | $782,710 | -- | -- |
| 2023 | $12,149 | $759,920 | $0 | $0 |
| 2022 | $11,334 | $716,310 | $0 | $0 |
| 2021 | $11,352 | $695,450 | $0 | $0 |
| 2020 | $10,769 | $695,450 | $0 | $0 |
| 2019 | $10,470 | $675,200 | $0 | $0 |
| 2018 | $10,174 | $655,540 | $0 | $0 |
| 2017 | $9,876 | $636,450 | $0 | $0 |
| 2016 | $9,418 | $617,920 | $0 | $0 |
| 2015 | $9,157 | $599,930 | $0 | $0 |
| 2014 | $8,887 | $582,460 | $0 | $0 |
Property History
| Date | Event | Price | Change | Sq Ft Price |
|---|---|---|---|---|
| 02/14/2025 02/14/25 | For Sale | $2,250,000 | 0.0% | $539 / Sq Ft |
| 10/30/2024 10/30/24 | Off Market | $2,250,000 | -- | -- |
| 09/12/2024 09/12/24 | For Sale | $2,250,000 | +204.1% | $539 / Sq Ft |
| 08/04/2014 08/04/14 | Sold | $740,000 | -5.4% | $177 / Sq Ft |
| 07/09/2014 07/09/14 | Pending | -- | -- | -- |
| 03/04/2014 03/04/14 | For Sale | $782,000 | -- | $187 / Sq Ft |
Deed History
| Date | Type | Sale Price | Title Company |
|---|---|---|---|
| Warranty Deed | $740,000 | Western Title & Escrow |
Mortgage History
| Date | Status | Loan Amount | Loan Type |
|---|---|---|---|
| Open | $495,000 | New Conventional | |
| Closed | $55,000 | Adjustable Rate Mortgage/ARM | |
| Previous Owner | $376,469 | New Conventional | |
| Previous Owner | $384,000 | Unknown | |
| Previous Owner | $382,000 | Unknown | |
| Previous Owner | $50,000 | Credit Line Revolving | |
| Previous Owner | $183,000 | Credit Line Revolving |
Similar Homes in Bend, OR
Source: Southern Oregon MLS
MLS Number: 220189754
APN: 207774
- 3202 NW Fairway Heights Dr
- 3434 NW Bryce Canyon Ln
- 3229 NW Fairway Heights Dr
- 789 NW Yosemite Dr
- 3241 NW Fairway Heights Dr
- 3280 NW Bungalow Dr
- 3311 NW Bungalow Dr
- 3459 NW Denali Ln
- 20222 Sawyer Reach Ct
- 3299 NW Fairway Heights Dr
- 3081 NW Craftsman Dr
- 3059 NW Hidden Ridge Dr NW
- 900 NW Chelsea Loop
- 1255 NW Constellation Dr
- 1327 N West Constellation Dr
- 1010 N West Yosemite Dr
- 1238 NW Remarkable Dr
- 63048 Tourmaline Ln
- 3039 NW Hidden Ridge Dr
- 3081 NW Colonial Dr






