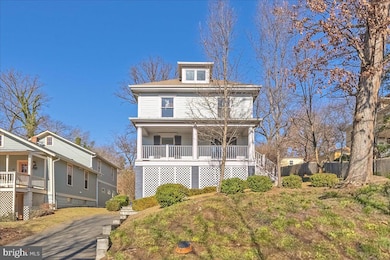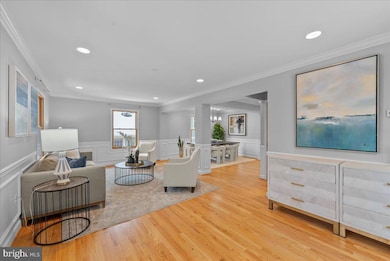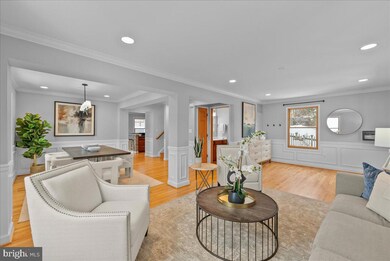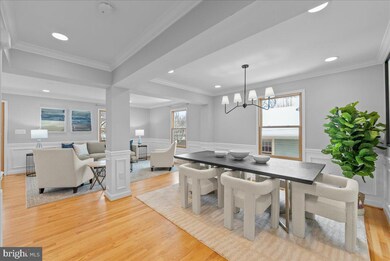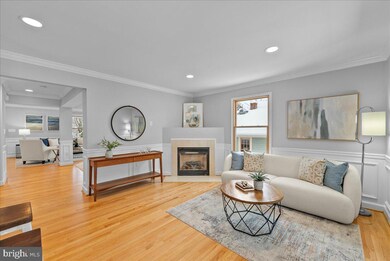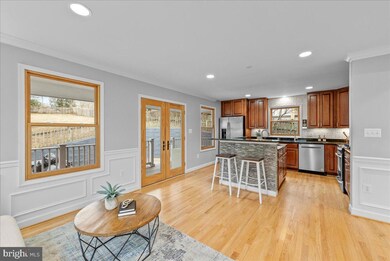
3209 Old Dominion Dr Arlington, VA 22201
Maywood NeighborhoodHighlights
- Craftsman Architecture
- Wood Flooring
- No HOA
- Taylor Elementary School Rated A
- Garden View
- 1-minute walk to Custis Trail
About This Home
As of April 2025Situated on a quiet cul de sac along an isolated section of Old Dominion Drive in North Arlington, with access to the Custis Trail steps away, this charming Craftsman home built in 2006 offers 3,100 square feet of living space on a.19 acre lot with a deep rear yard for outdoor activities. The main level has a spacious front and rear porch, and offers an open space for living, dining, and hosting guests. With windows on all sides of the home, the interior receives sunlight throughout the day in all spaces while a gas fireplace located in a sitting room near the kitchen affords a cozy space. The original wood floors on both the main and upper level have been refinished and new carpet has been installed on the entire lower level. The upper level has a large primary bedroom with a dual sink bathroom, bathtub, shower, and walk-in closet. There are two additional bedrooms on the upper level along with a full bathroom and a washer and dryer. The lower level provides a generously sized room for movie nights and family activities along with a rec room and additional bedroom with a full bathroom. Commute to Washington, DC in mere minutes as the home is just one-stop light away from crossing the Potomac. This home offers convenient access to all amenities of Northern Virginia and Washington, DC. Families can easily enjoy the Maywood mini park located near the home. Its close proximity to Georgetown and downtown DC, Reagan and Dulles International Airports, Arlington Metro Stations, Shopping Centers, Lyon Village Park, Tysons, and Restaurants, ensures that residents can easily access all the attractions this area has to offer. There are excellent public and private schools as well as seven universities in the area. Nationally recognized medical centers are also located in the area.
Home Details
Home Type
- Single Family
Est. Annual Taxes
- $12,861
Year Built
- Built in 2006
Lot Details
- 8,309 Sq Ft Lot
- South Facing Home
- Wood Fence
- Additional Land
- Property is zoned R-6
Home Design
- Craftsman Architecture
- Slab Foundation
- Aluminum Siding
- Vinyl Siding
Interior Spaces
- Property has 3 Levels
- Recessed Lighting
- Screen For Fireplace
- Gas Fireplace
- Combination Dining and Living Room
- Garden Views
Kitchen
- Eat-In Kitchen
- Built-In Oven
- Stove
- Built-In Microwave
- Dishwasher
- Disposal
Flooring
- Wood
- Carpet
Bedrooms and Bathrooms
- Walk-In Closet
Laundry
- Laundry on upper level
- Dryer
- Washer
Finished Basement
- Heated Basement
- Interior and Exterior Basement Entry
- Basement Windows
Parking
- 2 Parking Spaces
- 2 Driveway Spaces
Schools
- Taylor Elementary School
- Swanson Middle School
- Washington Lee High School
Utilities
- 90% Forced Air Heating and Cooling System
- Natural Gas Water Heater
Additional Features
- More Than Two Accessible Exits
- Porch
Community Details
- No Home Owners Association
- Maywood Subdivision
Listing and Financial Details
- Tax Lot 86
- Assessor Parcel Number 05-057-019
Map
Home Values in the Area
Average Home Value in this Area
Property History
| Date | Event | Price | Change | Sq Ft Price |
|---|---|---|---|---|
| 04/21/2025 04/21/25 | Sold | $1,450,511 | +4.0% | $468 / Sq Ft |
| 03/20/2025 03/20/25 | Price Changed | $1,395,000 | -6.7% | $450 / Sq Ft |
| 02/15/2025 02/15/25 | For Sale | $1,495,000 | +91.7% | $482 / Sq Ft |
| 02/10/2012 02/10/12 | Sold | $780,000 | -2.4% | $278 / Sq Ft |
| 12/11/2011 12/11/11 | Pending | -- | -- | -- |
| 12/06/2011 12/06/11 | Price Changed | $799,000 | -3.2% | $285 / Sq Ft |
| 10/27/2011 10/27/11 | For Sale | $825,000 | -- | $294 / Sq Ft |
Tax History
| Year | Tax Paid | Tax Assessment Tax Assessment Total Assessment is a certain percentage of the fair market value that is determined by local assessors to be the total taxable value of land and additions on the property. | Land | Improvement |
|---|---|---|---|---|
| 2024 | $12,861 | $1,245,000 | $824,700 | $420,300 |
| 2023 | $12,527 | $1,216,200 | $824,700 | $391,500 |
| 2022 | $11,703 | $1,136,200 | $744,700 | $391,500 |
| 2021 | $11,069 | $1,074,700 | $705,600 | $369,100 |
| 2020 | $10,738 | $1,046,600 | $669,500 | $377,100 |
| 2019 | $10,513 | $1,024,700 | $643,800 | $380,900 |
| 2018 | $9,597 | $954,000 | $618,000 | $336,000 |
| 2017 | $9,339 | $928,300 | $592,300 | $336,000 |
| 2016 | $9,199 | $928,300 | $592,300 | $336,000 |
| 2015 | $9,194 | $923,100 | $587,100 | $336,000 |
| 2014 | $8,797 | $883,200 | $530,500 | $352,700 |
Mortgage History
| Date | Status | Loan Amount | Loan Type |
|---|---|---|---|
| Open | $639,526 | VA | |
| Closed | $636,667 | VA | |
| Closed | $150,000 | New Conventional | |
| Closed | $748,178 | VA | |
| Previous Owner | $752,115 | VA | |
| Previous Owner | $100,000 | Credit Line Revolving | |
| Previous Owner | $450,000 | Adjustable Rate Mortgage/ARM |
Deed History
| Date | Type | Sale Price | Title Company |
|---|---|---|---|
| Warranty Deed | $780,000 | -- |
Similar Homes in Arlington, VA
Source: Bright MLS
MLS Number: VAAR2053078
APN: 05-057-019
- 2029 N Kenmore St
- 2111 N Lincoln St
- 2846 Lorcom Ln
- 2101 N Monroe St Unit 214
- 2101 N Monroe St Unit 306
- 2101 N Monroe St Unit 401
- 2801 23rd Rd N
- 2822 Lorcom Ln
- 3206 19th St N
- 3173 20th St N
- 2825 Lorcom Ln
- 2133 N Oakland St
- 2008 N Nelson St
- 2004 N Nelson St
- 3000 Spout Run Pkwy Unit A104
- 3000 Spout Run Pkwy Unit D602
- 3700 Lorcom Ln
- 2361 N Edgewood St
- 3553 Nelly Custis Dr
- 2114 N Oakland St

