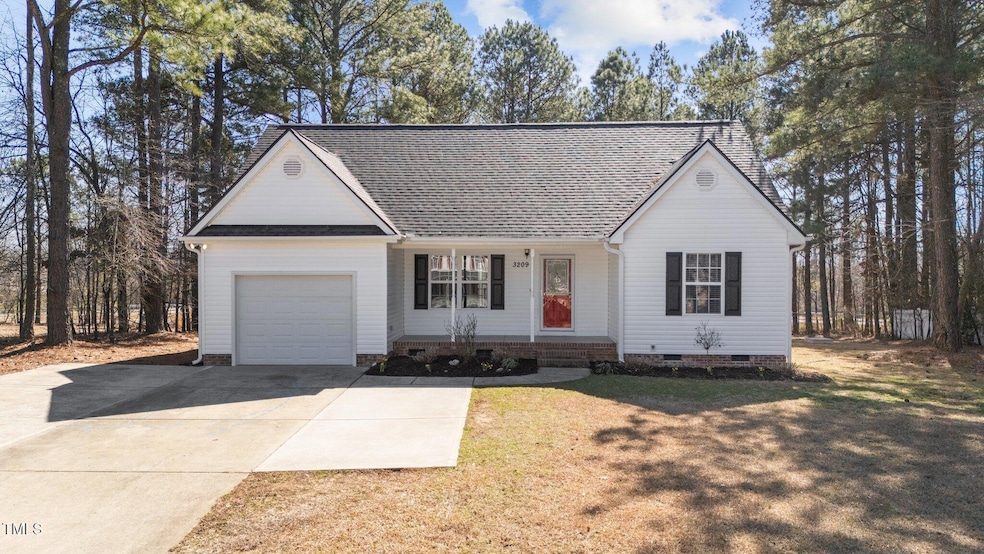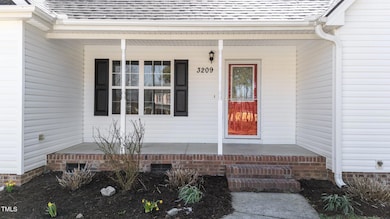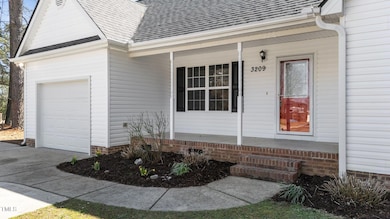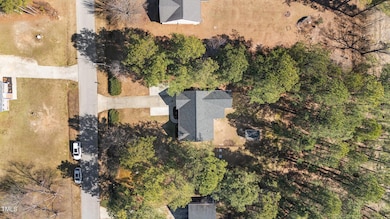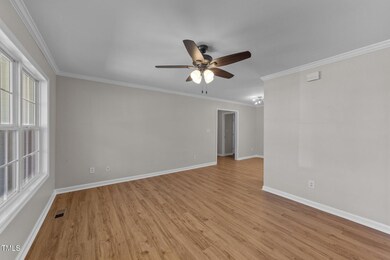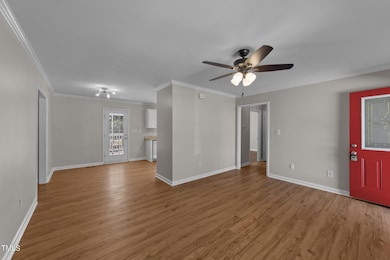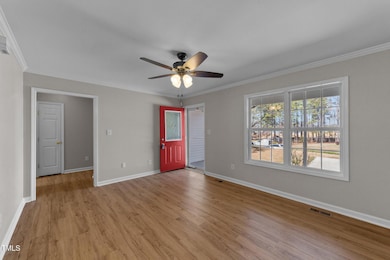
3209 Overhead Ct Willow Spring, NC 27592
Fuquay-Varina NeighborhoodEstimated payment $2,012/month
Highlights
- 0.69 Acre Lot
- No HOA
- Laundry Room
- Willow Springs Elementary School Rated A
- 1 Car Attached Garage
- Outdoor Storage
About This Home
Move-in READY RANCH in Willow Springs! Three bedrooms/Two Full bathrooms situated on .69 acres just off Hwy 55 and minutes from it all. New Paint and Laminate Flooring throughout! Kitchen has white cabinets and appliances are all less than 5 years old. Oversized Laundry Room just off the 1 car garage. NEW ROOF Jan 2025! Screen porch is the perfect spot to relax at the end of the day. Wooded FENCED lot. Storage Shed Stays. NO HOA!! Home Powerwashed and Painted Feb 2025!
Home Details
Home Type
- Single Family
Est. Annual Taxes
- $2,040
Year Built
- Built in 2008
Lot Details
- 0.69 Acre Lot
- Back Yard Fenced
- Chain Link Fence
Parking
- 1 Car Attached Garage
- 2 Open Parking Spaces
Home Design
- Raised Foundation
- Shingle Roof
- Vinyl Siding
Interior Spaces
- 1,229 Sq Ft Home
- 1-Story Property
- Family Room
Kitchen
- Built-In Electric Oven
- Dishwasher
Flooring
- Laminate
- Vinyl
Bedrooms and Bathrooms
- 3 Bedrooms
- 2 Full Bathrooms
Laundry
- Laundry Room
- Washer
Outdoor Features
- Outdoor Storage
Schools
- Willow Springs Elementary School
- Herbert Akins Road Middle School
- Willow Spring High School
Utilities
- Central Air
- Heat Pump System
- Private Water Source
- Well
- Septic Tank
Community Details
- No Home Owners Association
- Sandy Pointe Subdivision
Listing and Financial Details
- Assessor Parcel Number 0675260206
Map
Home Values in the Area
Average Home Value in this Area
Tax History
| Year | Tax Paid | Tax Assessment Tax Assessment Total Assessment is a certain percentage of the fair market value that is determined by local assessors to be the total taxable value of land and additions on the property. | Land | Improvement |
|---|---|---|---|---|
| 2024 | $2,039 | $325,159 | $100,000 | $225,159 |
| 2023 | $1,676 | $212,451 | $44,000 | $168,451 |
| 2022 | $1,554 | $212,451 | $44,000 | $168,451 |
| 2021 | $713 | $212,451 | $44,000 | $168,451 |
| 2020 | $1,488 | $212,451 | $44,000 | $168,451 |
| 2019 | $1,245 | $149,957 | $32,000 | $117,957 |
| 2018 | $1,145 | $149,957 | $32,000 | $117,957 |
| 2017 | $1,086 | $149,957 | $32,000 | $117,957 |
| 2016 | $1,064 | $149,957 | $32,000 | $117,957 |
| 2015 | $1,057 | $149,353 | $32,000 | $117,353 |
| 2014 | $1,003 | $149,353 | $32,000 | $117,353 |
Property History
| Date | Event | Price | Change | Sq Ft Price |
|---|---|---|---|---|
| 03/15/2025 03/15/25 | Pending | -- | -- | -- |
| 02/28/2025 02/28/25 | For Sale | $330,000 | -- | $269 / Sq Ft |
Deed History
| Date | Type | Sale Price | Title Company |
|---|---|---|---|
| Special Warranty Deed | $206,000 | None Available | |
| Warranty Deed | $138,000 | None Available | |
| Warranty Deed | $140,000 | None Available | |
| Warranty Deed | $147,500 | None Available | |
| Warranty Deed | $32,000 | None Available |
Mortgage History
| Date | Status | Loan Amount | Loan Type |
|---|---|---|---|
| Open | $20,000 | Credit Line Revolving | |
| Open | $164,800 | New Conventional | |
| Previous Owner | $140,000 | Purchase Money Mortgage | |
| Previous Owner | $118,000 | Purchase Money Mortgage | |
| Previous Owner | $32,000 | Credit Line Revolving |
Similar Homes in the area
Source: Doorify MLS
MLS Number: 10079073
APN: 0675.01-26-0206-000
- 2340 Beeblossom Place
- 2328 Beeblossom Place
- 1816 Angelonia Way
- 1809 Angelonia Way
- 1805 Angelonia Way
- 2316 Beeblossom Place
- 1801 Angelonia Way
- 2308 Beeblossom Place
- 2304 Beeblossom Place
- 3313 Overhead Ct
- 2301 Beeblossom Place
- 2105 Attend Crossing
- 2117 Attend Crossing
- 3112 Gold Dust Ln
- 2040 Water Marsh Trail
- 3128 Gold Dust Ln
- 7925 N Carolina 55
- 3805 Barberry Lake Ct
- 1626 Plover Cir
- 1413 Buxus Ct
