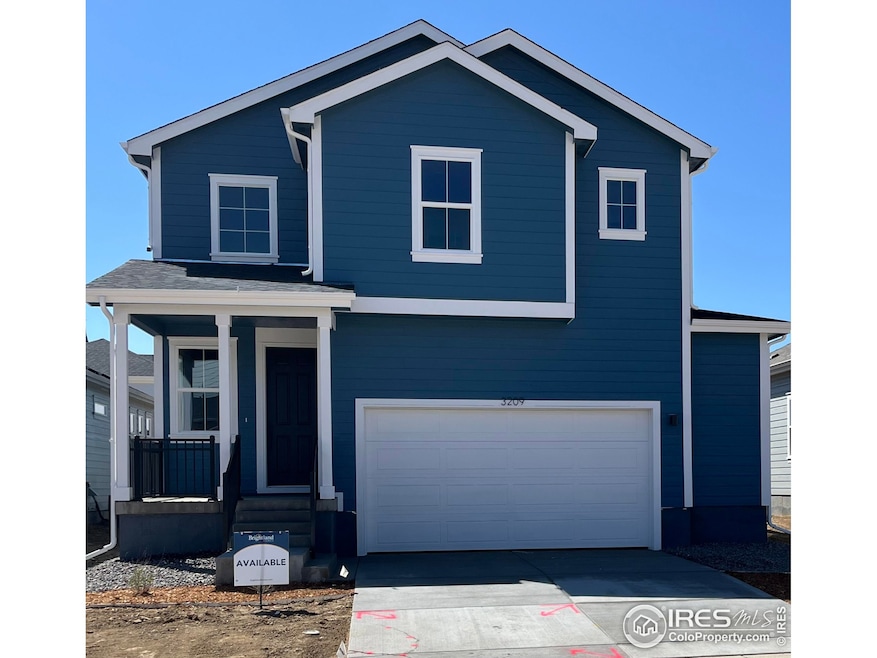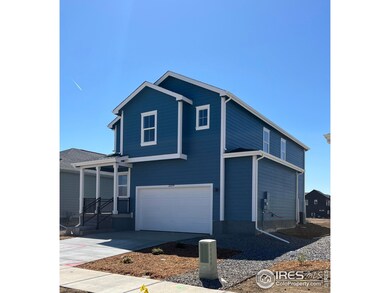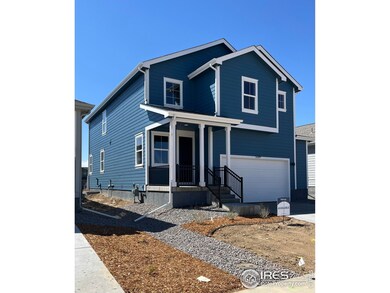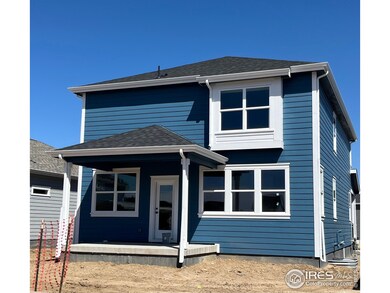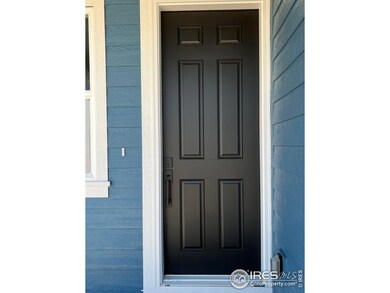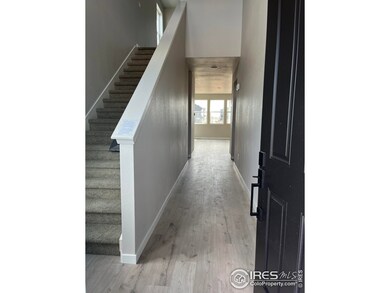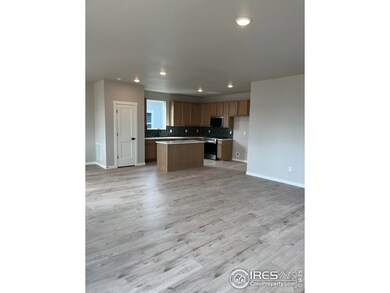
3209 Robud Farms Fort Collins, CO 80524
Estimated payment $4,506/month
Highlights
- Under Construction
- Open Floorplan
- Community Pool
- Fort Collins High School Rated A-
- No HOA
- Hiking Trails
About This Home
Discover the perfect blend of space and style in this thoughtfully designed two-story home, offering 2,230 square feet of versatile living space. With 4 bedrooms, 2.5 bathrooms, and a 2-car front-load garage, this home is ideal for growing families or those who love to entertain.Step through the front door into a welcoming foyer, leading down a hallway to the heart of the home-an open-concept great room, dining area, and kitchen that flow seamlessly together, creating the perfect space for gatherings. A convenient powder room is located on the main level for guests.Upstairs, you'll find four spacious bedrooms, including a private owner's suite with a walk-in closet and en-suite bathroom. A versatile loft offers additional living space, perfect for a playroom, home office, or media area. With its thoughtful layout and modern touches, this home is designed to fit your lifestyle.
Home Details
Home Type
- Single Family
Est. Annual Taxes
- $7,000
Year Built
- Built in 2025 | Under Construction
Lot Details
- 5,060 Sq Ft Lot
- Partially Fenced Property
- Wood Fence
Parking
- 2 Car Attached Garage
- Alley Access
Home Design
- Wood Frame Construction
- Composition Roof
Interior Spaces
- 2,471 Sq Ft Home
- 2-Story Property
- Open Floorplan
- Ceiling height of 9 feet or more
- Double Pane Windows
- Unfinished Basement
Kitchen
- Eat-In Kitchen
- Gas Oven or Range
- Microwave
- Dishwasher
- Kitchen Island
- Disposal
Flooring
- Carpet
- Laminate
Bedrooms and Bathrooms
- 4 Bedrooms
- Walk-In Closet
Eco-Friendly Details
- Energy-Efficient HVAC
Outdoor Features
- Patio
- Exterior Lighting
Schools
- Riffenburgh Elementary School
- Lesher Middle School
- Ft Collins High School
Utilities
- Forced Air Heating and Cooling System
- High Speed Internet
- Satellite Dish
- Cable TV Available
Listing and Financial Details
- Assessor Parcel Number R1681401
Community Details
Overview
- No Home Owners Association
- Association fees include common amenities
- Built by Brightland Homes
- Bloom Subdivision
Recreation
- Community Playground
- Community Pool
- Park
- Hiking Trails
Map
Home Values in the Area
Average Home Value in this Area
Tax History
| Year | Tax Paid | Tax Assessment Tax Assessment Total Assessment is a certain percentage of the fair market value that is determined by local assessors to be the total taxable value of land and additions on the property. | Land | Improvement |
|---|---|---|---|---|
| 2025 | -- | $34,903 | $34,903 | -- |
| 2024 | -- | $21 | $21 | -- |
Property History
| Date | Event | Price | Change | Sq Ft Price |
|---|---|---|---|---|
| 01/27/2025 01/27/25 | For Sale | $702,788 | -- | $284 / Sq Ft |
Similar Homes in Fort Collins, CO
Source: IRES MLS
MLS Number: 1025308
APN: 87092-09-010
- 3215 Robud Farms Dr
- 3209 Robud Farms
- 3162 Conquest St
- 3203 Robud Farms Dr
- 3166 Robud Farms Dr
- 3160 Robud Farms Dr
- 3146 Sykes Dr
- 3154 Robud Farms Dr
- 3125 Conquest St
- 3153 Tourmaline Place
- 3159 Tourmaline Place
- 3124 Sykes Dr
- 3142 Dr
- 3111 Conquest St
- 3104 Sykes Dr
- 3110 Sykes Dr
- 3146 Tourmaline Place
- 3159 Conquest St
- 3147 Conquest St
- 3131 Conquest St
