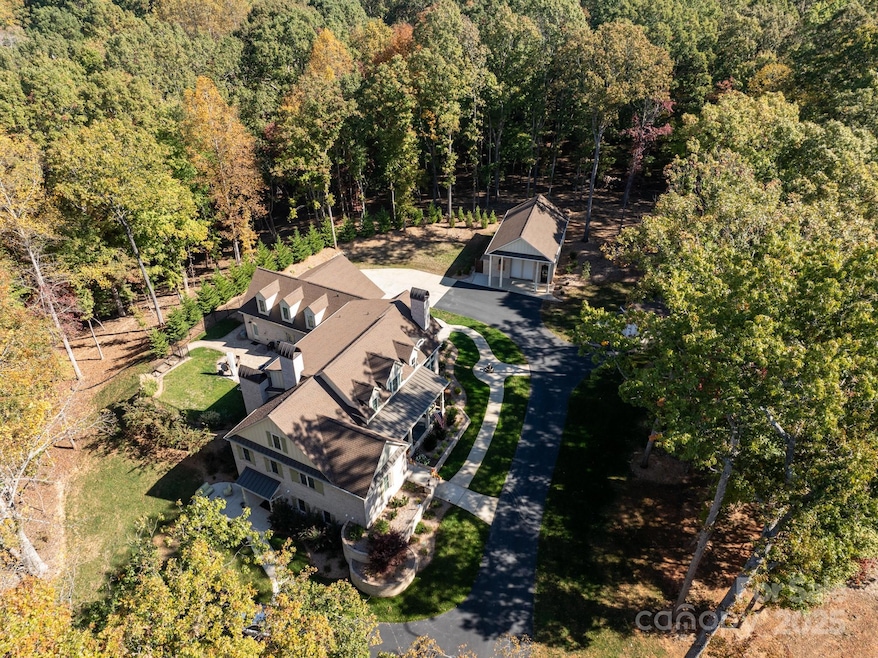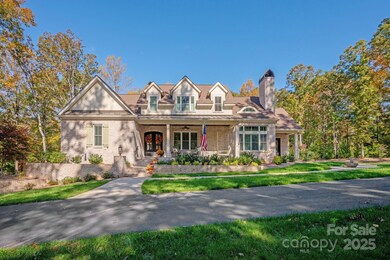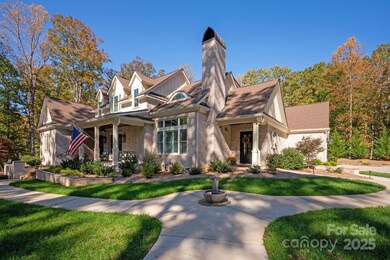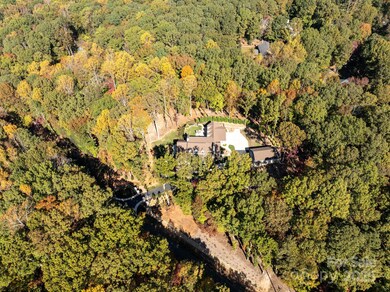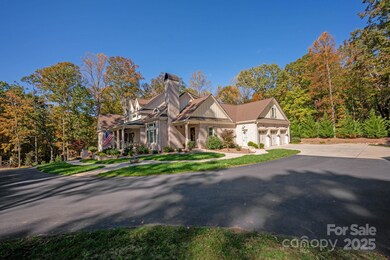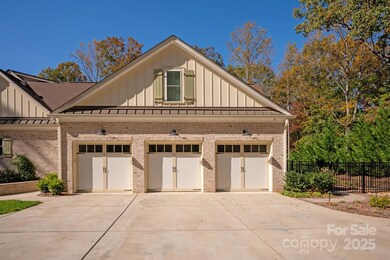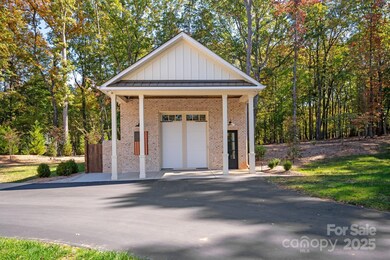
3209 Sandalwood Ln Marvin, NC 28173
Providence Road Estates NeighborhoodHighlights
- Open Floorplan
- Outdoor Fireplace
- Screened Porch
- Sandy Ridge Elementary School Rated A
- Wood Flooring
- Double Oven
About This Home
As of February 2025Custom home w/ attached 3car garage & detached 3 car garage (both climate controlled)situated on 5 acres.High end finishes, including 7" french white oak floors,slate tile on all porches w/ reclaimed wood ceilings, double mahogany front doors, roll out cabinetry drawers, designer lighting & control 4 automation.Open kitchen featuring a 10 foot island w/ walnut cabinets & solid granite top.An amazing appliance package including a gas Aga Elise range w/ double ovens, 5 gas burners & slide out broil oven.Great Room features a gas fireplace, coffered ceiling & opens to an amazing covered screened porch featuring a wood burning fireplace.Primary on main w/luxury bath w/ vessel tub, deluxe designer shower & custom closet.Upstairs features 3 secondary rooms, 3 full baths a large bonus room plus walk in storage.Basement w/ separate entrance features secondary living quarters featuring a kitchenette. Outside includes a 900+ sf detached garage with 24 foot ceilings perfect for a car lift or RV.
Last Agent to Sell the Property
COMPASS Brokerage Email: Gina.lorenzo@compass.com License #247975

Home Details
Home Type
- Single Family
Est. Annual Taxes
- $6,958
Year Built
- Built in 2021
HOA Fees
- $12 Monthly HOA Fees
Parking
- 6 Car Garage
- Driveway
Home Design
- Four Sided Brick Exterior Elevation
- Hardboard
Interior Spaces
- 2-Story Property
- Open Floorplan
- Built-In Features
- Entrance Foyer
- Great Room with Fireplace
- Screened Porch
- Keeping Room with Fireplace
- Laundry Room
- Finished Basement
Kitchen
- Double Oven
- Gas Cooktop
- Microwave
- Dishwasher
- Kitchen Island
Flooring
- Wood
- Tile
Bedrooms and Bathrooms
- Walk-In Closet
Schools
- Sandy Ridge Elementary School
- Marvin Ridge Middle School
- Marvin Ridge High School
Utilities
- Central Heating and Cooling System
- Septic Tank
Additional Features
- Outdoor Fireplace
- Property is zoned AP2
Community Details
- Voluntary home owners association
- Providence Road Estates Subdivision
Listing and Financial Details
- Assessor Parcel Number 06-213-050
Map
Home Values in the Area
Average Home Value in this Area
Property History
| Date | Event | Price | Change | Sq Ft Price |
|---|---|---|---|---|
| 02/28/2025 02/28/25 | Sold | $2,400,000 | 0.0% | $355 / Sq Ft |
| 11/26/2024 11/26/24 | Pending | -- | -- | -- |
| 11/26/2024 11/26/24 | For Sale | $2,400,000 | -- | $355 / Sq Ft |
Tax History
| Year | Tax Paid | Tax Assessment Tax Assessment Total Assessment is a certain percentage of the fair market value that is determined by local assessors to be the total taxable value of land and additions on the property. | Land | Improvement |
|---|---|---|---|---|
| 2024 | $6,958 | $947,700 | $271,100 | $676,600 |
| 2023 | $6,694 | $940,000 | $271,100 | $668,900 |
| 2022 | $6,688 | $940,000 | $271,100 | $668,900 |
| 2021 | $1,855 | $271,100 | $271,100 | $0 |
| 2020 | $624 | $81,020 | $81,020 | $0 |
| 2019 | $661 | $81,020 | $81,020 | $0 |
| 2018 | $621 | $81,020 | $81,020 | $0 |
| 2017 | $697 | $81,000 | $81,000 | $0 |
| 2016 | $685 | $81,020 | $81,020 | $0 |
| 2015 | $652 | $81,020 | $81,020 | $0 |
| 2014 | $1,787 | $260,160 | $260,160 | $0 |
Mortgage History
| Date | Status | Loan Amount | Loan Type |
|---|---|---|---|
| Previous Owner | $1,300,000 | Construction | |
| Previous Owner | $194,917 | New Conventional | |
| Previous Owner | $196,500 | Credit Line Revolving |
Deed History
| Date | Type | Sale Price | Title Company |
|---|---|---|---|
| Warranty Deed | $2,400,000 | Morehead Title | |
| Warranty Deed | $2,400,000 | Morehead Title | |
| Warranty Deed | $262,000 | None Available | |
| Warranty Deed | $235,000 | Attorney | |
| Warranty Deed | $280,000 | None Available |
Similar Homes in the area
Source: Canopy MLS (Canopy Realtor® Association)
MLS Number: 4206011
APN: 06-213-050
- 9113 Oak Bluff Ct
- 9101 Oak Bluff Ct
- 3201 Oak Brook Dr
- 10415 Waxhaw Manor Dr
- 3140 S Legacy Park Blvd
- 2616 Creek Manor Dr
- 4323 Wiregrass Dr
- 2610 Creek Manor Dr
- 3411 Xandra Ct
- 10005 Chimney Dr
- 10104 Silverling Dr
- 5140 Oak Grove Place
- TBD Green Pond Rd
- 0 Green Pond Rd
- 5076 Timber Falls Dr
- 2408 Chatham Dr
- 1115 John Short Rd
- 4 AC Ashley Rd
- 2313 Beechwood Dr
- 2306 Beechwood Dr
