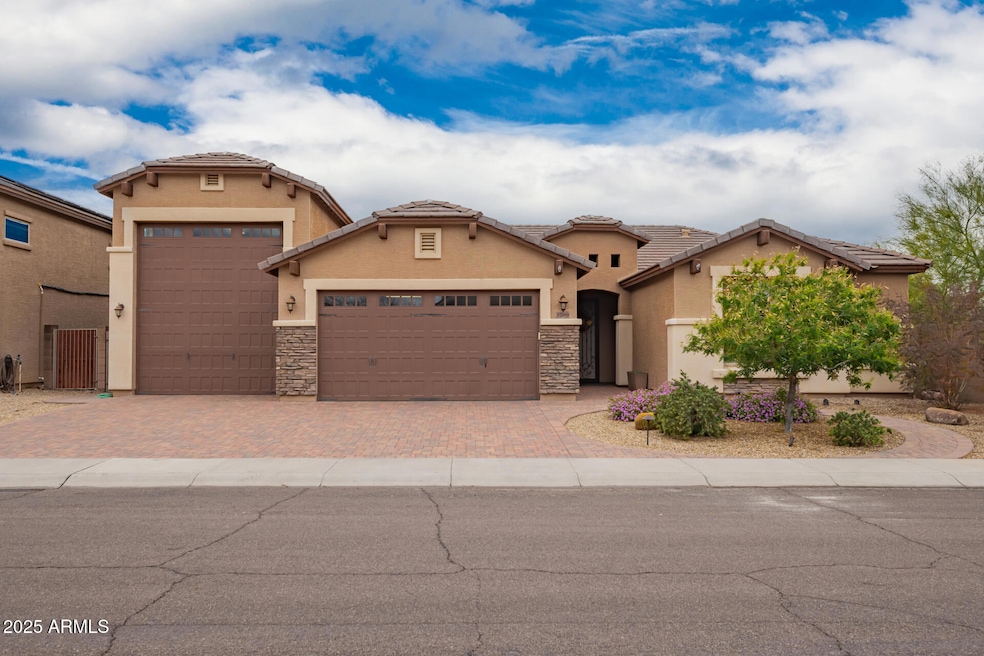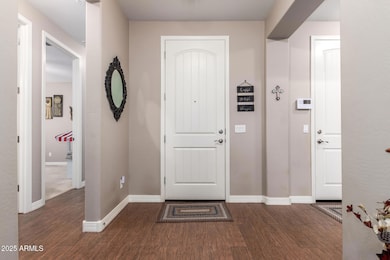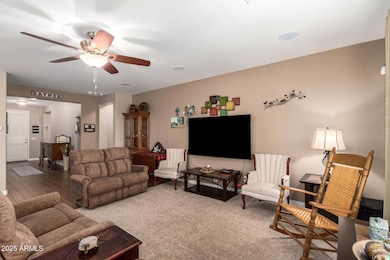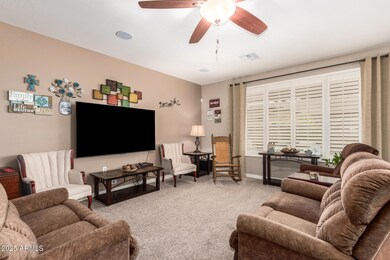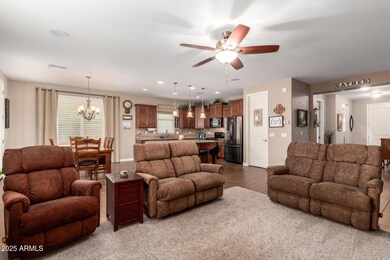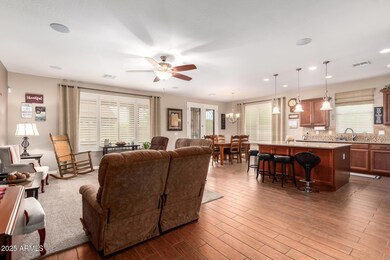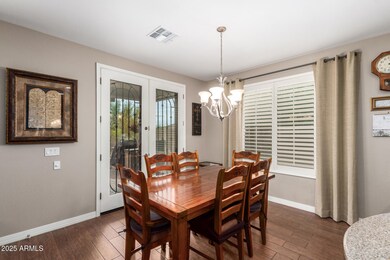
3209 W Spur Dr Phoenix, AZ 85083
Stetson Valley NeighborhoodHighlights
- RV Garage
- Solar Power System
- Granite Countertops
- Stetson Hills Elementary School Rated A
- Corner Lot
- Eat-In Kitchen
About This Home
As of April 2025Prepare to be enchanted by this energy-efficient 3-bedroom home where style meets comfort! Situated on a corner lot, it offers a 3-car & RV garage, paver driveway, & stone accents. Discover a harmonious open floor plan adorned w/surround sound. Features like wood-look tile flooring, plantation shutters, & ceiling fans enrich the overall appeal. Spotless kitchen comes w/recessed & pendant lighting, a walk-in pantry, ample cabinets topped w/crown moulding, tile backsplash, a custom island w/a breakfast bar, granite counters, & built-in appliances. Large main retreat boasts plush carpet, an ensuite w/dual sinks, a make-up desk, & a walk-in closet. Don't miss the den/office w/French doors. Spacious backyard includes a covered patio, built-in BBQ, & putting green. This gem is sure to impress! Solar is owned, ceiling fans, dual pane windows and progamable thermastats. Alarm is Brinks - pay to activate. Water softner is new 01/2025. Builder Upgrades - 2 ply 40# felt on Roof, surround sound pre-wire, upgraded quartz counter tops, upgraded kitchen cabinets, upgraded tile flooring , upgraded pad, upgraded Paver Driveway, To many options and upgrades to mention all. Schedule an appointment today to see this home.
Last Agent to Sell the Property
Arizona Premier Realty Homes & Land, LLC License #BR023367000
Home Details
Home Type
- Single Family
Est. Annual Taxes
- $2,969
Year Built
- Built in 2014
Lot Details
- 8,400 Sq Ft Lot
- Block Wall Fence
- Artificial Turf
- Corner Lot
- Front and Back Yard Sprinklers
- Sprinklers on Timer
HOA Fees
- $55 Monthly HOA Fees
Parking
- 3 Open Parking Spaces
- 4 Car Garage
- RV Garage
Home Design
- Wood Frame Construction
- Tile Roof
- Stone Exterior Construction
- Stucco
Interior Spaces
- 2,301 Sq Ft Home
- 1-Story Property
- Ceiling height of 9 feet or more
- Ceiling Fan
- Double Pane Windows
- Washer and Dryer Hookup
Kitchen
- Eat-In Kitchen
- Breakfast Bar
- Built-In Microwave
- Kitchen Island
- Granite Countertops
Flooring
- Carpet
- Tile
Bedrooms and Bathrooms
- 3 Bedrooms
- Primary Bathroom is a Full Bathroom
- 2 Bathrooms
- Dual Vanity Sinks in Primary Bathroom
- Bathtub With Separate Shower Stall
Schools
- Stetson Hills Elementary And Middle School
- Sandra Day O'connor High School
Utilities
- Cooling Available
- Heating Available
- High Speed Internet
- Cable TV Available
Additional Features
- No Interior Steps
- Solar Power System
- Built-In Barbecue
Listing and Financial Details
- Tax Lot 14
- Assessor Parcel Number 205-03-266
Community Details
Overview
- Association fees include ground maintenance
- Arizona Hillcrest Association, Phone Number (480) 551-4300
- Built by Courtland Homes
- Arizona Hillcrest 2 Subdivision
Recreation
- Community Playground
Map
Home Values in the Area
Average Home Value in this Area
Property History
| Date | Event | Price | Change | Sq Ft Price |
|---|---|---|---|---|
| 04/10/2025 04/10/25 | Sold | $680,000 | -2.2% | $296 / Sq Ft |
| 03/18/2025 03/18/25 | Pending | -- | -- | -- |
| 03/15/2025 03/15/25 | For Sale | $695,000 | -- | $302 / Sq Ft |
Tax History
| Year | Tax Paid | Tax Assessment Tax Assessment Total Assessment is a certain percentage of the fair market value that is determined by local assessors to be the total taxable value of land and additions on the property. | Land | Improvement |
|---|---|---|---|---|
| 2025 | $2,969 | $34,498 | -- | -- |
| 2024 | $2,919 | $32,855 | -- | -- |
| 2023 | $2,919 | $47,330 | $9,460 | $37,870 |
| 2022 | $2,811 | $36,100 | $7,220 | $28,880 |
| 2021 | $2,936 | $33,810 | $6,760 | $27,050 |
| 2020 | $2,882 | $31,120 | $6,220 | $24,900 |
| 2019 | $2,793 | $31,630 | $6,320 | $25,310 |
| 2018 | $2,696 | $29,910 | $5,980 | $23,930 |
| 2017 | $2,603 | $27,780 | $5,550 | $22,230 |
| 2016 | $2,457 | $29,260 | $5,850 | $23,410 |
| 2015 | $558 | $6,080 | $6,080 | $0 |
Mortgage History
| Date | Status | Loan Amount | Loan Type |
|---|---|---|---|
| Open | $380,000 | New Conventional | |
| Previous Owner | $241,850 | New Conventional | |
| Previous Owner | $254,694 | New Conventional |
Deed History
| Date | Type | Sale Price | Title Company |
|---|---|---|---|
| Warranty Deed | -- | None Listed On Document | |
| Warranty Deed | $680,000 | First American Title Insurance | |
| Interfamily Deed Transfer | -- | None Available | |
| Special Warranty Deed | $349,249 | First American Title |
Similar Homes in the area
Source: Arizona Regional Multiple Listing Service (ARMLS)
MLS Number: 6835959
APN: 205-03-266
- 3135 W Molly Ln
- 3144 W Maya Way
- 3124 W Redbird Rd
- 3330 W Desert Dawn Dr
- 3329 W Desert Dawn Dr
- 27227 N 31st Dr
- 3524 W Mulholland Dr Unit 2
- 3514 W Mulholland Dr Unit 1
- 26924 N 35th Ln
- 276XX N 33rd Ave
- 27615 N 33rd Ave
- 3524 W Alyssa Ln
- 27908 N 38th Dr
- 3614 W Alyssa Ln
- 3702 W Riordan Ranch Rd
- 27800 N 33rd Ave
- 27902 N 33rd Ave
- 2445 W Rowel Rd
- 3004 W Running Deer Trail
- 2464 W Rowel Rd
