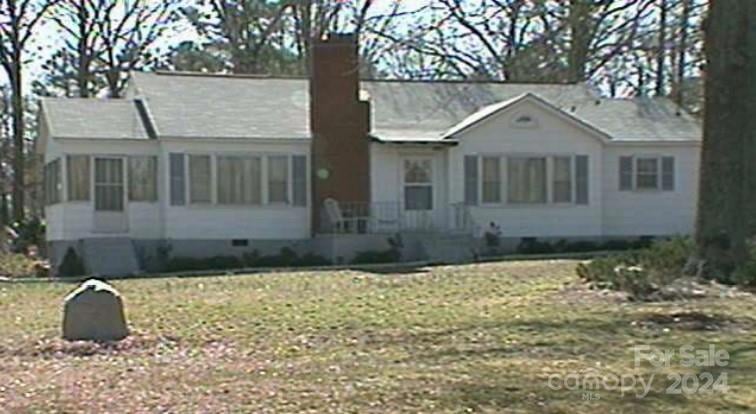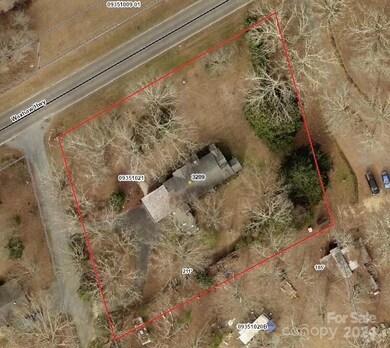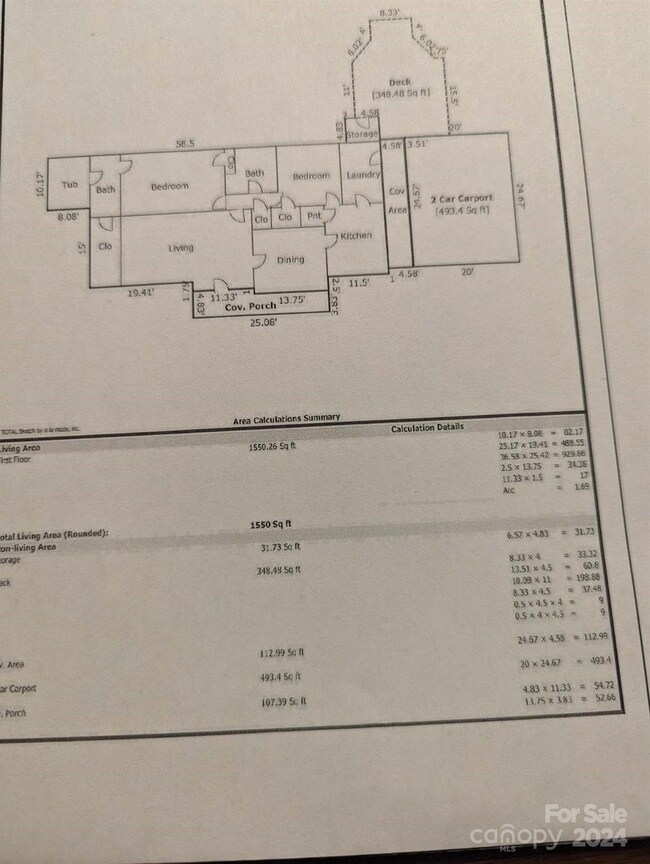
3209 Waxhaw Hwy Monroe, NC 28112
Highlights
- Deck
- Walk-In Closet
- No Interior Steps
- Ranch Style House
- Laundry Room
- Attached Carport
About This Home
As of November 2024This home is located at 3209 Waxhaw Hwy, Monroe, NC 28112 and is currently priced at $255,000, approximately $192 per square foot. This property was built in 1952. 3209 Waxhaw Hwy is a home with nearby schools including Walter Bickett Elementary School, Monroe Middle School, and Monroe High School.
Last Agent to Sell the Property
Rushing Real Estate, LLC Brokerage Email: b.rushing599@gmail.com License #297590
Last Buyer's Agent
Jesse Zermeno
Costello Real Estate and Investments LLC License #325058

Home Details
Home Type
- Single Family
Est. Annual Taxes
- $566
Year Built
- Built in 1952
Lot Details
- Lot Dimensions are 183x211x191x218
- Back Yard Fenced
- Level Lot
- Cleared Lot
- Property is zoned AF8
Home Design
- Ranch Style House
- Hardboard
Interior Spaces
- 1,325 Sq Ft Home
- Living Room with Fireplace
- Crawl Space
- Laundry Room
Kitchen
- Electric Oven
- Dishwasher
Bedrooms and Bathrooms
- 2 Main Level Bedrooms
- Walk-In Closet
- 2 Full Bathrooms
Parking
- Attached Carport
- Open Parking
Accessible Home Design
- No Interior Steps
- Ramp on the main level
Outdoor Features
- Deck
- Fire Pit
Utilities
- Forced Air Heating and Cooling System
- Floor Furnace
- Heating System Uses Natural Gas
- Electric Water Heater
- Septic Tank
- Cable TV Available
Listing and Financial Details
- Assessor Parcel Number 09-351-021
Map
Home Values in the Area
Average Home Value in this Area
Property History
| Date | Event | Price | Change | Sq Ft Price |
|---|---|---|---|---|
| 11/26/2024 11/26/24 | Sold | $255,000 | -12.1% | $192 / Sq Ft |
| 10/20/2024 10/20/24 | Pending | -- | -- | -- |
| 10/20/2024 10/20/24 | For Sale | $290,000 | -- | $219 / Sq Ft |
Tax History
| Year | Tax Paid | Tax Assessment Tax Assessment Total Assessment is a certain percentage of the fair market value that is determined by local assessors to be the total taxable value of land and additions on the property. | Land | Improvement |
|---|---|---|---|---|
| 2024 | $566 | $176,200 | $22,400 | $153,800 |
| 2023 | $559 | $176,200 | $22,400 | $153,800 |
| 2022 | $559 | $176,200 | $22,400 | $153,800 |
| 2021 | $555 | $176,200 | $22,400 | $153,800 |
| 2020 | $349 | $90,400 | $15,000 | $75,400 |
| 2019 | $355 | $90,400 | $15,000 | $75,400 |
| 2018 | $355 | $90,400 | $15,000 | $75,400 |
| 2017 | $379 | $90,400 | $15,000 | $75,400 |
| 2016 | $366 | $90,400 | $15,000 | $75,400 |
| 2015 | $372 | $90,400 | $15,000 | $75,400 |
| 2014 | $379 | $108,970 | $27,000 | $81,970 |
Mortgage History
| Date | Status | Loan Amount | Loan Type |
|---|---|---|---|
| Open | $247,350 | New Conventional | |
| Closed | $247,350 | New Conventional | |
| Previous Owner | $100,000 | Credit Line Revolving | |
| Previous Owner | $50,000 | Credit Line Revolving | |
| Previous Owner | $50,000 | Unknown | |
| Previous Owner | $52,127 | Unknown | |
| Previous Owner | $14,771 | Unknown |
Deed History
| Date | Type | Sale Price | Title Company |
|---|---|---|---|
| Warranty Deed | $255,000 | None Listed On Document | |
| Warranty Deed | $255,000 | None Listed On Document | |
| Warranty Deed | -- | None Listed On Document | |
| Warranty Deed | -- | None Available |
Similar Homes in Monroe, NC
Source: Canopy MLS (Canopy Realtor® Association)
MLS Number: 4193122
APN: 09-351-021
- 3610 Becky Ln
- 2639 Tillman St
- 1440 Mccollum St
- 2624 Tillman St
- 2640 Tillman St
- 2534 Crimson Way
- 2656 Tillman St
- 2513 Crimson Way
- 1471 Honey Trail
- 1463 Honey Trail
- 2652 Tillman St
- 2632 Tillman St
- 1709 Honey Trail
- 2526 Crimson Way
- 1467 Honey Trail
- 1447 Honey Trail
- 1483 Honey Trail
- 1513 Fletcher Broome Rd
- 3018 Corinth Church Rd
- 2616 Tillman St


