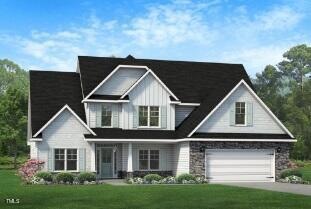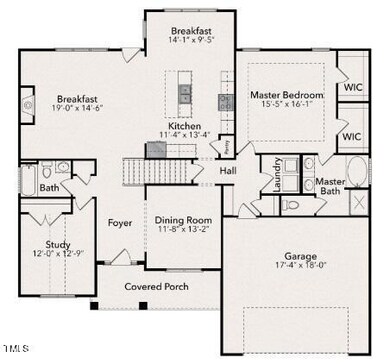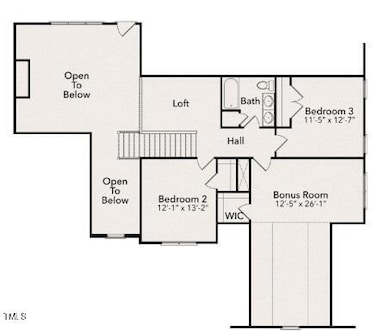
321 Abingdon Farms Dr Selma, NC 27576
Selma NeighborhoodHighlights
- New Construction
- Open Floorplan
- Main Floor Primary Bedroom
- 0.77 Acre Lot
- Transitional Architecture
- Loft
About This Home
As of January 2025This beautiful 4-bedroom, 3-bath home offers modern elegance with a gourmet kitchen featuring quartz countertops, a farmhouse sink, and a vent hood. The open-concept layout includes LVP flooring throughout the first floor, a cozy living room with a shiplap-wrapped fireplace, and a private office with French doors. The spacious first-floor primary suite boasts an ensuite bath with a tiled shower and linen closet. Enjoy outdoor living with a screened-in patio, large yard, and additional parking pad.
Home Details
Home Type
- Single Family
Est. Annual Taxes
- $464
Year Built
- Built in 2024 | New Construction
Lot Details
- 0.77 Acre Lot
- Landscaped
HOA Fees
- $33 Monthly HOA Fees
Parking
- 2 Car Attached Garage
- Private Driveway
Home Design
- Transitional Architecture
- Slab Foundation
- Frame Construction
- Shingle Roof
- Vinyl Siding
Interior Spaces
- 2,781 Sq Ft Home
- 2-Story Property
- Open Floorplan
- Bookcases
- Smooth Ceilings
- Ceiling Fan
- Entrance Foyer
- Family Room with Fireplace
- Breakfast Room
- Dining Room
- Home Office
- Loft
- Bonus Room
- Screened Porch
- Fire and Smoke Detector
Kitchen
- Range
- Microwave
- Dishwasher
- Stainless Steel Appliances
- Kitchen Island
- Quartz Countertops
Flooring
- Carpet
- Tile
- Luxury Vinyl Tile
Bedrooms and Bathrooms
- 4 Bedrooms
- Primary Bedroom on Main
- Walk-In Closet
- 3 Full Bathrooms
- Double Vanity
- Bathtub with Shower
- Shower Only
Laundry
- Laundry Room
- Laundry on main level
Outdoor Features
- Patio
- Rain Gutters
Schools
- Thanksgiving Elementary School
- Archer Lodge Middle School
- Corinth Holder High School
Utilities
- Central Air
- Heat Pump System
- Vented Exhaust Fan
- Electric Water Heater
- Septic Tank
Community Details
- Association fees include ground maintenance
- Southeastern HOA, Phone Number (910) 493-3707
- Built by JSJ Builders Inc.
- Abingdon Subdivision, Marshfield B Floorplan
Listing and Financial Details
- Assessor Parcel Number 260900-78-9379
Map
Home Values in the Area
Average Home Value in this Area
Property History
| Date | Event | Price | Change | Sq Ft Price |
|---|---|---|---|---|
| 01/24/2025 01/24/25 | Sold | $527,588 | +5.5% | $190 / Sq Ft |
| 07/10/2024 07/10/24 | For Sale | $500,000 | -- | $180 / Sq Ft |
| 07/09/2024 07/09/24 | Pending | -- | -- | -- |
Similar Homes in Selma, NC
Source: Doorify MLS
MLS Number: 10040162
- 801 River Rd
- 1003 W Anderson St
- 104 Ginger Cir
- 303 Graves St
- 901 W Anderson St
- 412 N Green St
- 206 S Ethel St
- 208 S Ethel St
- 302 N Sumner St
- 405 N Massey St
- 0 Atkinson Mill Rd Unit 10022797
- 305 N Webb St
- 503 N Sellers St
- 9485 Hwy
- 617 Ray St
- 621 Ray St
- 619 Ray St
- 9833 N Carolina 96
- 0 E Preston St
- 201 W Amber Oak Dr


