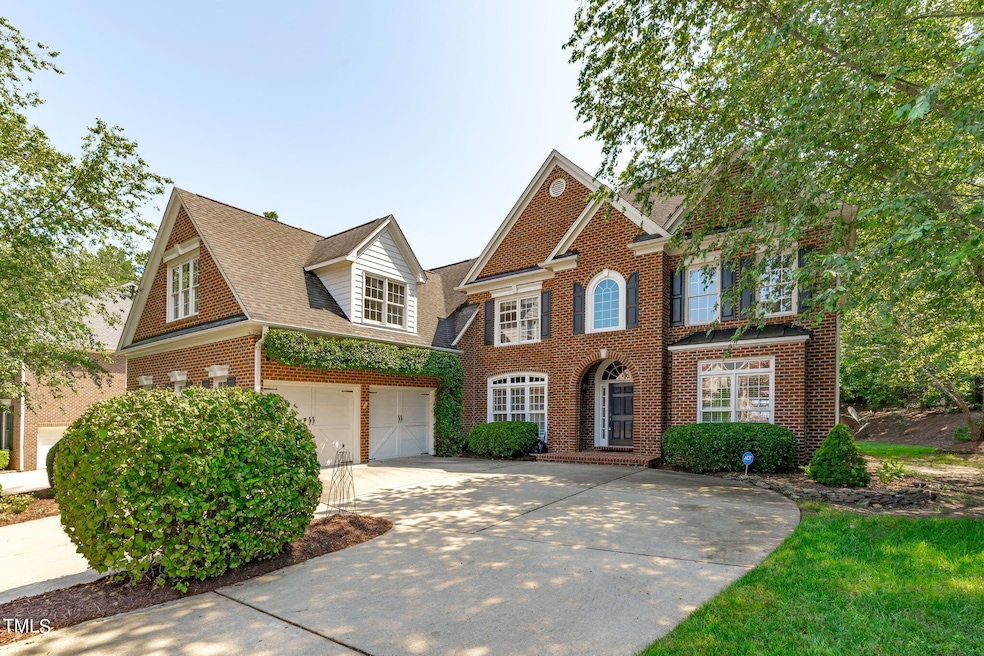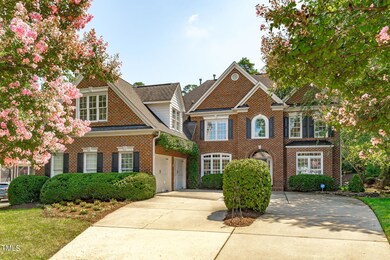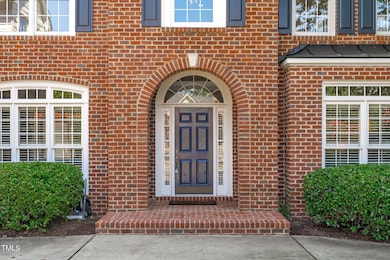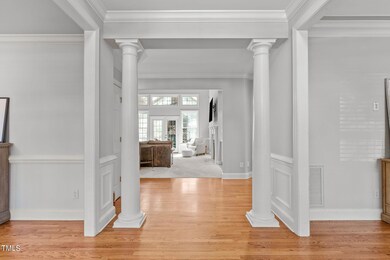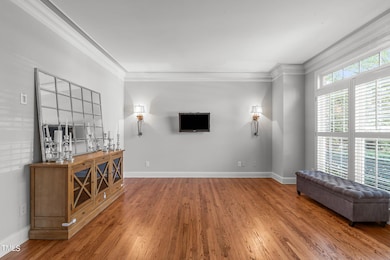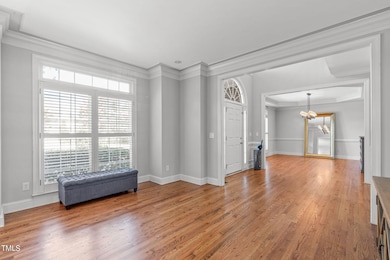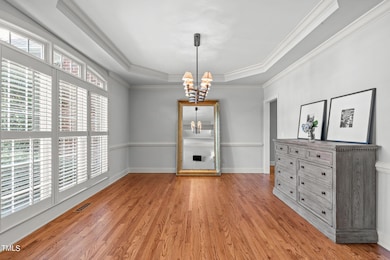
321 Bailey Ridge Dr Morrisville, NC 27560
Weston NeighborhoodHighlights
- 0.46 Acre Lot
- Transitional Architecture
- 2 Fireplaces
- Northwoods Elementary School Rated A
- Wood Flooring
- Community Pool
About This Home
As of April 2025Welcome to this stunning home in WESTON ESTATES! This custom-built all brick home by renowned builder John Wieland. The main floor welcomes you with a two-story foyer, formal dining room, living room with a bright and open living room boasting floor to ceiling windows. Beautiful spacious kitchen w/ first floor laundry room, first floor office/flex room and full bathroom! Upstairs boasts a luxurious Primary suite with bathroom, multiple closets and retreat room with endless possibilities! Additional 3 bedrooms jack and jill bathroom and additional full bath. Third floor rec room with full bath. Home also features incredible cathedral ceiling 3 season porch w/ wood burning fireplace. Beautiful landscaping, walking distance to pool and playground. Minutes to RTP, shops and downtown Cary. You won't want to miss this.
Home Details
Home Type
- Single Family
Est. Annual Taxes
- $10,439
Year Built
- Built in 2001
Lot Details
- 0.46 Acre Lot
- Back Yard Fenced
HOA Fees
- $55 Monthly HOA Fees
Parking
- 2 Car Attached Garage
- 6 Open Parking Spaces
Home Design
- Transitional Architecture
- Brick Exterior Construction
- Shingle Roof
Interior Spaces
- 4,796 Sq Ft Home
- 2-Story Property
- Ceiling Fan
- 2 Fireplaces
- Basement
- Crawl Space
Flooring
- Wood
- Carpet
- Tile
Bedrooms and Bathrooms
- 5 Bedrooms
- 5 Full Bathrooms
Accessible Home Design
- Visitor Bathroom
- Handicap Accessible
Schools
- Northwoods Elementary School
- West Cary Middle School
- Cary High School
Utilities
- Forced Air Zoned Heating and Cooling System
Listing and Financial Details
- Assessor Parcel Number 0258738
Community Details
Overview
- Association fees include electricity, gas, security, utilities
- Omega Association, Phone Number (919) 461-0109
- Weston Estates Subdivision
Recreation
- Community Playground
- Community Pool
Map
Home Values in the Area
Average Home Value in this Area
Property History
| Date | Event | Price | Change | Sq Ft Price |
|---|---|---|---|---|
| 04/02/2025 04/02/25 | Sold | $1,185,000 | -0.8% | $247 / Sq Ft |
| 01/17/2025 01/17/25 | Pending | -- | -- | -- |
| 11/01/2024 11/01/24 | Price Changed | $1,195,000 | -3.2% | $249 / Sq Ft |
| 10/17/2024 10/17/24 | Price Changed | $1,235,000 | -1.2% | $258 / Sq Ft |
| 09/25/2024 09/25/24 | Price Changed | $1,250,000 | -1.2% | $261 / Sq Ft |
| 08/15/2024 08/15/24 | For Sale | $1,265,000 | +20.5% | $264 / Sq Ft |
| 12/15/2023 12/15/23 | Off Market | $1,050,000 | -- | -- |
| 11/01/2021 11/01/21 | Sold | $1,050,000 | 0.0% | $213 / Sq Ft |
| 09/25/2021 09/25/21 | Pending | -- | -- | -- |
| 09/17/2021 09/17/21 | For Sale | $1,050,000 | -- | $213 / Sq Ft |
Tax History
| Year | Tax Paid | Tax Assessment Tax Assessment Total Assessment is a certain percentage of the fair market value that is determined by local assessors to be the total taxable value of land and additions on the property. | Land | Improvement |
|---|---|---|---|---|
| 2024 | $10,439 | $1,200,831 | $250,000 | $950,831 |
| 2023 | $8,506 | $810,493 | $145,000 | $665,493 |
| 2022 | $8,202 | $810,493 | $145,000 | $665,493 |
| 2021 | $7,826 | $810,493 | $145,000 | $665,493 |
| 2020 | $7,801 | $810,493 | $145,000 | $665,493 |
| 2019 | $7,557 | $676,325 | $145,000 | $531,325 |
| 2018 | $7,109 | $676,325 | $145,000 | $531,325 |
| 2017 | $6,842 | $676,325 | $145,000 | $531,325 |
| 2016 | $0 | $717,650 | $145,000 | $572,650 |
| 2015 | -- | $813,973 | $171,000 | $642,973 |
| 2014 | -- | $796,006 | $171,000 | $625,006 |
Mortgage History
| Date | Status | Loan Amount | Loan Type |
|---|---|---|---|
| Open | $260,500 | No Value Available | |
| Open | $806,000 | New Conventional | |
| Previous Owner | $840,000 | New Conventional | |
| Previous Owner | $624,000 | Adjustable Rate Mortgage/ARM | |
| Previous Owner | $567,500 | Adjustable Rate Mortgage/ARM | |
| Previous Owner | $362,750 | Unknown | |
| Previous Owner | $250,000 | Credit Line Revolving | |
| Previous Owner | $516,300 | Unknown | |
| Previous Owner | $59,200 | Credit Line Revolving | |
| Previous Owner | $473,600 | Purchase Money Mortgage |
Deed History
| Date | Type | Sale Price | Title Company |
|---|---|---|---|
| Warranty Deed | $1,185,000 | None Listed On Document | |
| Warranty Deed | $1,050,000 | Magnolia Title Company Llc | |
| Warranty Deed | $592,000 | -- |
Similar Homes in the area
Source: Doorify MLS
MLS Number: 10046997
APN: 0755.04-52-6785-000
- 207 Wildfell Trail
- 184 Wildfell Trail
- 622 Chronicle Dr
- 314 Montelena Place
- 3009 Weston Green Loop
- 3003 Weston Green Loop
- 468 Talons Rest Way
- 342 View Dr
- 100 Pebble Ridge Farms Ct
- 512 Flip Trail
- 109 Belle Plain Dr
- 108 Clements Dr
- 104 Montauk Point Place
- 800 Laurel Garden Way
- 172 Cotten Dr
- 107 Fishers Creek Ct
- 100 Sandy Hook Way
- 1220 Piperton Ln
- 1023 Kelton Cottage Way Unit 1023
- 1231 Kelton Cottage Way Unit 1231
