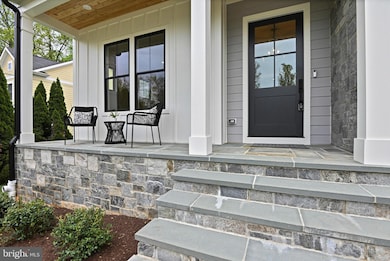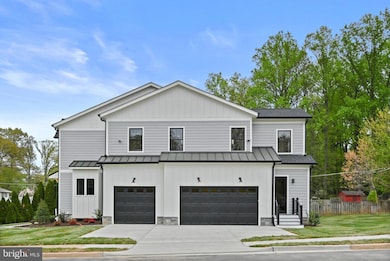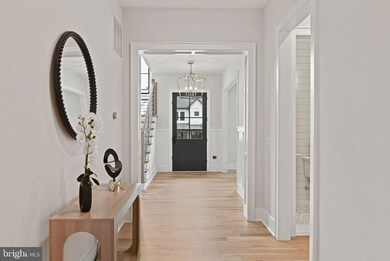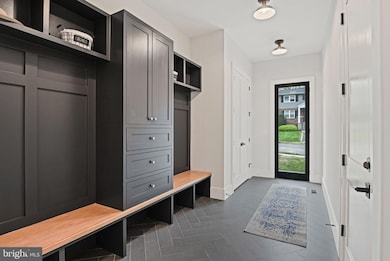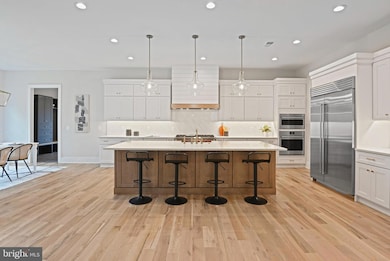
321 Broadleaf Dr NE Vienna, VA 22180
Estimated payment $17,422/month
Highlights
- New Construction
- Craftsman Architecture
- No HOA
- Wolftrap Elementary School Rated A
- 2 Fireplaces
- 3 Car Attached Garage
About This Home
***First Open House the weekend of April 26/27*** Welcome to Vienna Development Alliance's latest offering, a rare combination of an idyllic location, expansive space (including five upper level bedrooms), and an ultra high-end spec level. Situated on a quiet cul de sac with a side-load three car garage, this Modern Farmhouse will dazzle with its dramatic front staircase clad with natural stone veneer on the exterior and flanked by a wall of windows. The kitchen features a full Wolf/Sub-Zero appliance package, stacked shaker cabinets with custom hood, quartz countertops with matching backsplash, a cast iron Kohler farmhouse sink, and a massive 10' island. The entire main and upper levels (excluding tile areas) are covered with 5" wide white oak floors exquisitely finished on site with water-based top coats. Off the expansive family room is a fully outfitted screened deck, which includes a gas fireplace, as well as an open deck with grilling area. The oversized mudroom has its own entrance just off the driveway and includes a highly functional custom built-in storage center. Shiplap accents, ceiling effects, wainscoting detail, and elaborate built-ins are sprinkled throughout the house. Upstairs, the four secondary bedrooms all include en-suite bathrooms and the laundry/craft room is overloaded with cabinetry and counter space. The master suite is a true oasis with a sun-filled sitting area perched above the backyard, oversized sleeping quarters, fully built-in walk-in closets, one of which includes a center island, and a spa-like master bath. The basement offers plenty of space to stretch out with a luxurious feel provided by the LVP flooring over a fully leveled slab. Enjoy movies and the big games in the massive rec room with a full wet bar and game area. A bedroom, full bath, media room, and exercise room round out the lower level. All this in a fantastic NE location that's a half mile walk to the highly rated Wolftrap Elementary as well as Historic Church Street. Don't miss out!
Open House Schedule
-
Saturday, April 26, 20252:00 to 4:00 pm4/26/2025 2:00:00 PM +00:004/26/2025 4:00:00 PM +00:00Open Saturday 2-4PMAdd to Calendar
-
Sunday, April 27, 202512:00 to 2:00 pm4/27/2025 12:00:00 PM +00:004/27/2025 2:00:00 PM +00:00Open Sunday 12-2PMAdd to Calendar
Home Details
Home Type
- Single Family
Est. Annual Taxes
- $8,859
Year Built
- Built in 2025 | New Construction
Lot Details
- 0.36 Acre Lot
- Property is in excellent condition
- Property is zoned RS 12.5
Parking
- 3 Car Attached Garage
- Side Facing Garage
Home Design
- Craftsman Architecture
- Contemporary Architecture
- Farmhouse Style Home
- Concrete Perimeter Foundation
Interior Spaces
- Property has 3 Levels
- 2 Fireplaces
- Finished Basement
Bedrooms and Bathrooms
Schools
- Vienna Elementary School
- Thoreau Middle School
- Madison High School
Utilities
- Central Heating and Cooling System
- Natural Gas Water Heater
- Municipal Trash
- Public Septic
Community Details
- No Home Owners Association
- Glynhill Subdivision
Map
Home Values in the Area
Average Home Value in this Area
Property History
| Date | Event | Price | Change | Sq Ft Price |
|---|---|---|---|---|
| 04/23/2025 04/23/25 | For Sale | $2,995,000 | +1.5% | $430 / Sq Ft |
| 04/15/2025 04/15/25 | For Sale | $2,950,000 | -- | $423 / Sq Ft |
Similar Homes in the area
Source: Bright MLS
MLS Number: VAFX2236074
- 300 John Marshall Dr NE
- 509 John Marshall Dr NE
- 389 Holmes Dr NW
- 708 Upham Place NW
- 318 Center St N
- 345 Church St NE
- 2104 Sheriff Ct
- 9422 Talisman Dr
- 613 Upham Place NW
- 407 Council Dr NE
- 125 Park St NE Unit B
- 604 Blackstone Terrace NW
- 123 Park St NE Unit B
- 113 Park St NE Unit A
- 302 Blair Ct NW
- 449 Lawyers Rd NW
- 9614 Counsellor Dr NW
- 130 Wilmar Place NW
- 403 Colin Ln NW
- 9624 Verdict Dr


