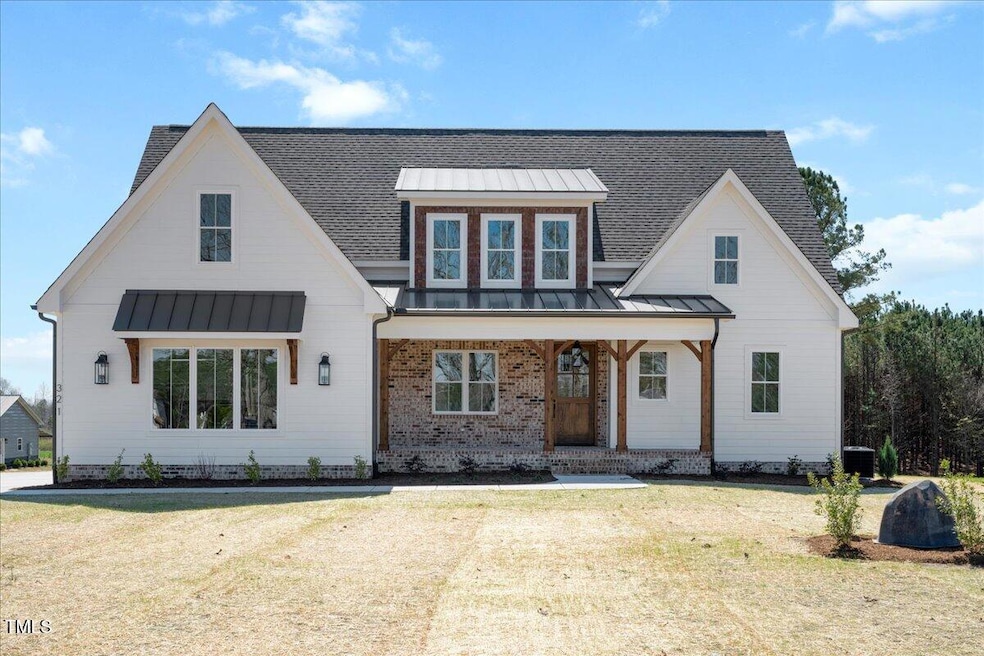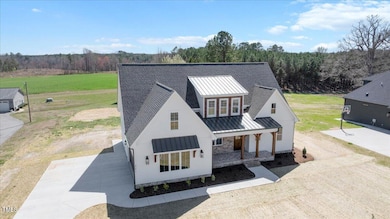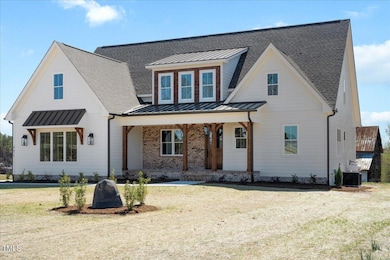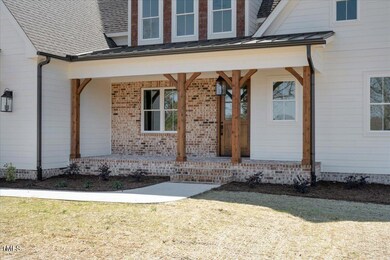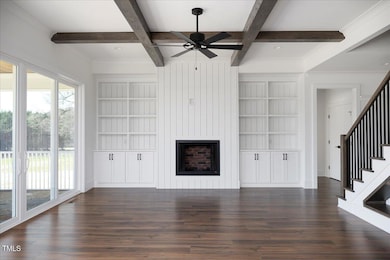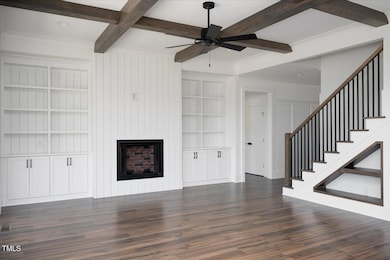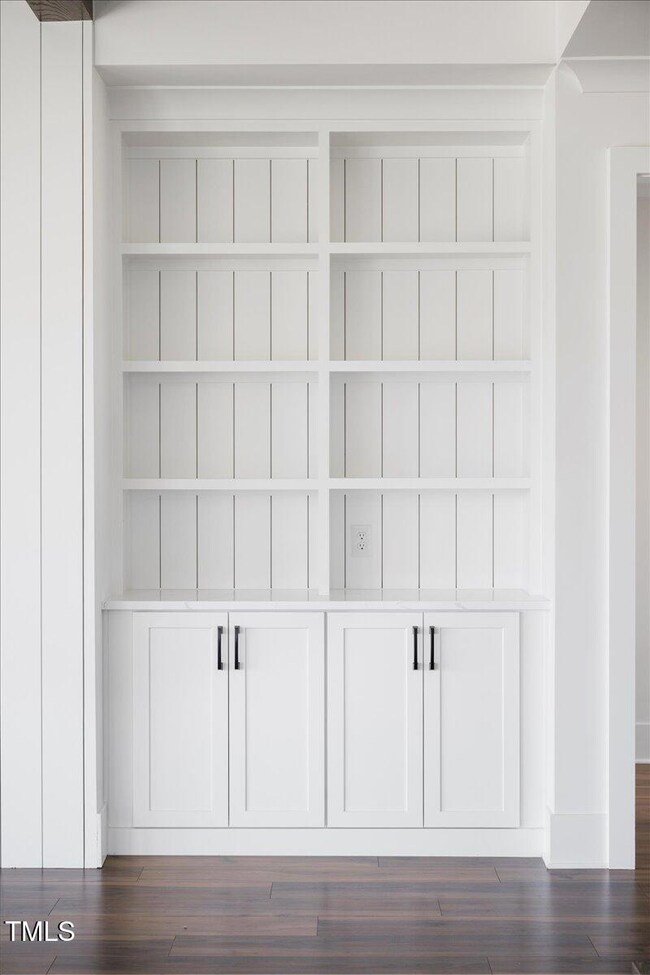
321 Bud Wall Rd Youngsville, NC 27596
Youngsville NeighborhoodEstimated payment $4,546/month
Highlights
- Home Theater
- Finished Room Over Garage
- Transitional Architecture
- New Construction
- Open Floorplan
- Main Floor Primary Bedroom
About This Home
Beautiful Custom built home by ColeBrooke Homes. NO HOA, No restrictions! Builder offering $15,000 buyer flex money- to use towards closing cost,rate buy down,etc!!!1st floor primary suite with tray ceiling and custom wood beams, free standing tub and HUGE zero-entry tile shower with bench, WIC with custom built- ins. Study on 1st floor with built ins. Family room with coffered ceilings and custom built in cabinetry, slider door out to screened porch with stone. Large and bright kitchen with expansive island, tile back splash, quartz counters, soft close cabinets,large Walk in pantry. 2 generous size bedrooms with WIC's on the 2nd floor. 2nd floor bath features double vanity and tile shower/bath. Media room AND a bonus room on 2nd floor!!! Unfinished storage on the 2nd floor. Boat, camper, rv ready.Upgraded trim and lighting throughout home, every selection was intentional with attention to detail!! Convenient to shopping/dining. 6 miles to Lowes foods, 8 miles to Wegmans
Home Details
Home Type
- Single Family
Est. Annual Taxes
- $974
Year Built
- Built in 2025 | New Construction
Lot Details
- 0.86 Acre Lot
- Lot Dimensions are 120x237x161x134.18x61.48x344.62
- Property fronts a state road
- Cleared Lot
- Back and Front Yard
Parking
- 2 Car Attached Garage
- Finished Room Over Garage
- Oversized Parking
- Inside Entrance
- Lighted Parking
- Side Facing Garage
- Garage Door Opener
- Private Driveway
- 2 Open Parking Spaces
Home Design
- Home is estimated to be completed on 2/28/25
- Transitional Architecture
- Brick Exterior Construction
- Brick Foundation
- Block Foundation
- Frame Construction
- Asphalt Roof
- Shake Siding
- Radiant Barrier
- Cedar
- Stone
Interior Spaces
- 3,225 Sq Ft Home
- 2-Story Property
- Open Floorplan
- Built-In Features
- Bookcases
- Crown Molding
- Beamed Ceilings
- Coffered Ceiling
- Tray Ceiling
- Smooth Ceilings
- Ceiling Fan
- Recessed Lighting
- Gas Log Fireplace
- Double Pane Windows
- Insulated Windows
- Mud Room
- Entrance Foyer
- Great Room with Fireplace
- Living Room
- Dining Room
- Home Theater
- Home Office
- Bonus Room
- Screened Porch
- Unfinished Attic
Kitchen
- Eat-In Kitchen
- Built-In Self-Cleaning Oven
- Electric Oven
- Electric Cooktop
- Microwave
- Dishwasher
- Stainless Steel Appliances
- Kitchen Island
- Quartz Countertops
Flooring
- Carpet
- Laminate
- Ceramic Tile
Bedrooms and Bathrooms
- 4 Bedrooms
- Primary Bedroom on Main
- Walk-In Closet
- Primary bathroom on main floor
- Double Vanity
- Separate Shower in Primary Bathroom
- Soaking Tub
- Bathtub with Shower
- Walk-in Shower
Laundry
- Laundry Room
- Laundry on main level
- Sink Near Laundry
- Washer and Electric Dryer Hookup
Home Security
- Carbon Monoxide Detectors
- Fire and Smoke Detector
Outdoor Features
- Exterior Lighting
- Rain Gutters
Schools
- Youngsville Elementary School
- Cedar Creek Middle School
- Franklinton High School
Horse Facilities and Amenities
- Grass Field
Utilities
- Forced Air Zoned Heating and Cooling System
- Heat Pump System
- Private Water Source
- Well
- Tankless Water Heater
- Septic Tank
- Septic System
Community Details
- No Home Owners Association
- Built by ColeBrooke Custom Homes
Listing and Financial Details
- Assessor Parcel Number 005169
Map
Home Values in the Area
Average Home Value in this Area
Property History
| Date | Event | Price | Change | Sq Ft Price |
|---|---|---|---|---|
| 04/21/2025 04/21/25 | Price Changed | $800,000 | -3.0% | $248 / Sq Ft |
| 02/13/2025 02/13/25 | Price Changed | $825,000 | 0.0% | $256 / Sq Ft |
| 02/04/2025 02/04/25 | For Sale | $824,900 | -- | $256 / Sq Ft |
Similar Homes in Youngsville, NC
Source: Doorify MLS
MLS Number: 10074592
APN: 024216
- 329 Bud Wall Rd
- 195 Owl Dr
- 285 Scotland Dr
- 140 Baker Farm Dr
- 45 Geranium Dr
- 80 Carnation Rd
- 65 Aunt Bibba Way
- 20 Carnation Rd
- 10 Carnation Dr
- 301 Oakwood Ct
- 25 Arbor Dr
- 35 Arbor Dr
- 50 Arbor Dr
- 75 Arbor Dr
- 85 Arbor Dr
- 40 Yellowstone Ct
- 45 Yellowstone Ct
- 10 Golden Poppy Ln
- 20 Golden Poppy Ln
- 15 Golden Poppy Ln
