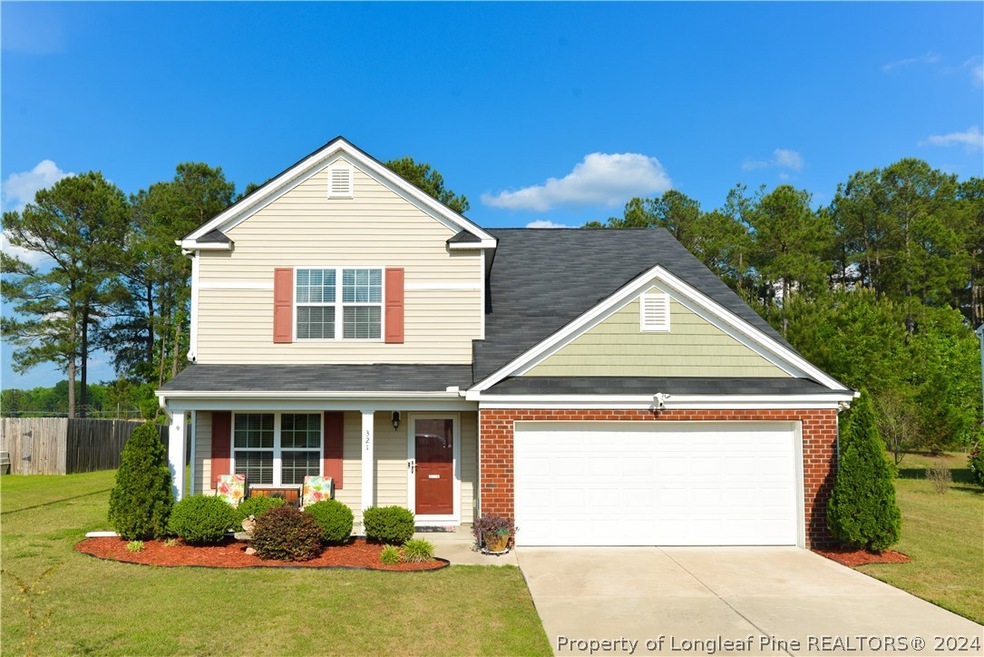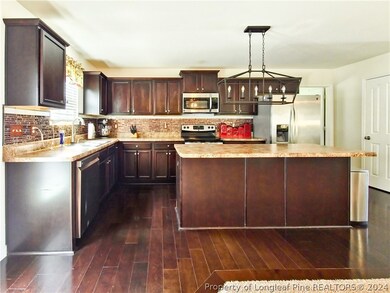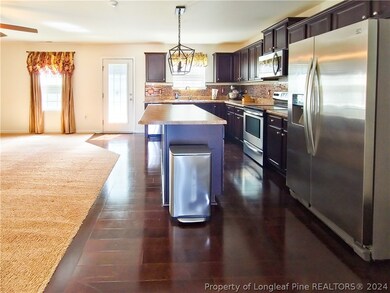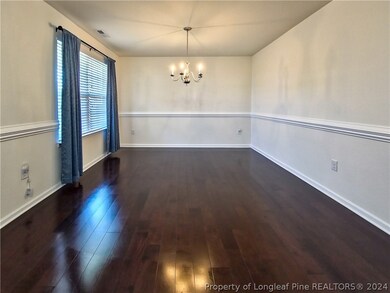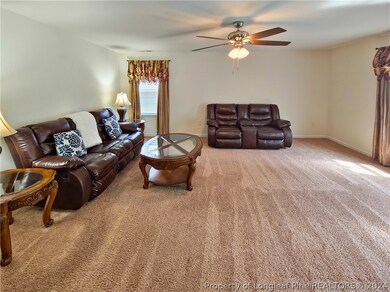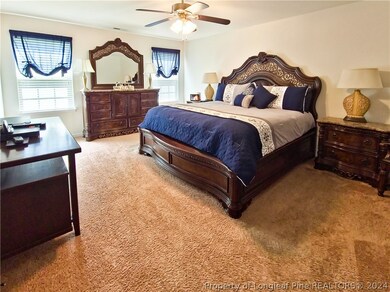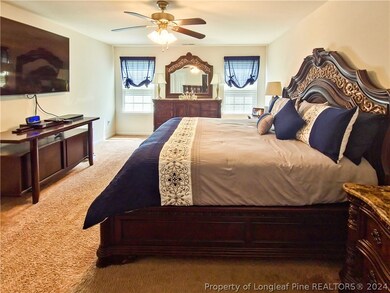
321 Crane Way Bunnlevel, NC 28323
Vandergrift Farm NeighborhoodHighlights
- Fitness Center
- Backs to Trees or Woods
- Main Floor Primary Bedroom
- Clubhouse
- Wood Flooring
- Community Pool
About This Home
As of November 2024Immaculate Home With the Perfect Floor Plan For a Large Family! This 5 bedroom 3.5 bath home is conveniently located close to Ft. Liberty yet with an easy commute to Raleigh. The kitchen has all stainless steel appliances, refrigerator included, a huge island, custom lighting and is open to the spacious living room. Cook and relax in comfort then move to the large formal dining room for dinner! The primary owners suite is down stairs and is a large bedroom with a walk-in closet and an updated bath with a soaking tub, separate shower and a double vanity. Upstairs is a second huge Master Bedroom with 2 walk-in closets and another full master bath with garden tub and double vanity. Also upstairs are 3 more large bedrooms to complete the living quarters for your family. Many upgrades including the hardwood floors, lighting, Ring Cameras, and front and back security storm doors. This home has a beautifully landscaped yard and the community has a pool, clubhouse and other ammenities.
Home Details
Home Type
- Single Family
Est. Annual Taxes
- $2,849
Year Built
- Built in 2016
Lot Details
- 10,019 Sq Ft Lot
- Level Lot
- Backs to Trees or Woods
- Property is in good condition
- Zoning described as R10 - Residential District
HOA Fees
- $50 Monthly HOA Fees
Parking
- 2 Car Attached Garage
- Garage Door Opener
Home Design
- Brick Veneer
- Slab Foundation
Interior Spaces
- 2,626 Sq Ft Home
- 2-Story Property
- Ceiling Fan
- Blinds
- Formal Dining Room
- Washer and Dryer Hookup
Flooring
- Wood
- Carpet
Bedrooms and Bathrooms
- 5 Bedrooms
- Primary Bedroom on Main
- Walk-In Closet
- In-Law or Guest Suite
- Double Vanity
- Garden Bath
- Separate Shower
Home Security
- Home Security System
- Storm Doors
- Fire and Smoke Detector
Outdoor Features
- Covered patio or porch
- Playground
Schools
- Lillington Shawtown Elementary School
- Harnett Central Middle School
- Harnett Central High School
Utilities
- Heat Pump System
Listing and Financial Details
- Exclusions: Flag Pole, TV Mount
- Assessor Parcel Number 12054801001656
Community Details
Overview
- Ciranet Association
- Vandercroft Farms Subdivision
Amenities
- Clubhouse
Recreation
- Fitness Center
- Community Pool
Map
Home Values in the Area
Average Home Value in this Area
Property History
| Date | Event | Price | Change | Sq Ft Price |
|---|---|---|---|---|
| 11/01/2024 11/01/24 | Sold | $315,000 | 0.0% | $120 / Sq Ft |
| 10/02/2024 10/02/24 | Pending | -- | -- | -- |
| 08/29/2024 08/29/24 | Price Changed | $315,000 | -2.5% | $120 / Sq Ft |
| 08/15/2024 08/15/24 | Price Changed | $323,000 | -1.5% | $123 / Sq Ft |
| 06/27/2024 06/27/24 | Price Changed | $328,000 | -6.3% | $125 / Sq Ft |
| 06/13/2024 06/13/24 | Price Changed | $350,000 | -2.0% | $133 / Sq Ft |
| 05/10/2024 05/10/24 | For Sale | $357,000 | +108.9% | $136 / Sq Ft |
| 03/31/2016 03/31/16 | Sold | $170,925 | 0.0% | $67 / Sq Ft |
| 01/15/2016 01/15/16 | Pending | -- | -- | -- |
| 01/15/2016 01/15/16 | For Sale | $170,925 | -- | $67 / Sq Ft |
Tax History
| Year | Tax Paid | Tax Assessment Tax Assessment Total Assessment is a certain percentage of the fair market value that is determined by local assessors to be the total taxable value of land and additions on the property. | Land | Improvement |
|---|---|---|---|---|
| 2024 | $2,849 | $248,768 | $0 | $0 |
| 2023 | $2,849 | $248,768 | $0 | $0 |
| 2022 | $2,449 | $248,768 | $0 | $0 |
| 2021 | $2,449 | $186,110 | $0 | $0 |
| 2020 | $2,449 | $186,110 | $0 | $0 |
| 2019 | $2,434 | $186,110 | $0 | $0 |
| 2018 | $2,434 | $186,110 | $0 | $0 |
| 2017 | $2,434 | $186,110 | $0 | $0 |
| 2016 | $381 | $30,000 | $0 | $0 |
| 2015 | -- | $30,000 | $0 | $0 |
| 2014 | -- | $30,000 | $0 | $0 |
Mortgage History
| Date | Status | Loan Amount | Loan Type |
|---|---|---|---|
| Open | $321,772 | VA | |
| Previous Owner | $6,911 | FHA | |
| Previous Owner | $167,828 | FHA |
Deed History
| Date | Type | Sale Price | Title Company |
|---|---|---|---|
| Warranty Deed | $315,000 | None Listed On Document | |
| Special Warranty Deed | $171,000 | -- |
Similar Home in Bunnlevel, NC
Source: Longleaf Pine REALTORS®
MLS Number: 725339
APN: 12054801 0016 56
- 251 Crane Way
- 206 Crane Way
- 43 Summerseat Way
- 43 Battery Way
- 152 Archer Dr
- 539 Botanical Ct
- 1500 McNeill Hobbs Rd
- 1 Thompson Rd
- 791 Autry Rd
- 108 Bonnie Girl Ct
- 2494 Joel Johnson Rd
- 00 Stockyard Rd
- 42 Patterson St
- 148 Summerwood Ln
- Lt 26 Zenobia Ave
- 189 Zenobia Ave
- 96 Ln
- 22 Peach Orchard (Lot 1) Ln
- 62 Peach Orchard (Lot 3) Ln
- 42 Peach Orchard (Lot 2) Ln
