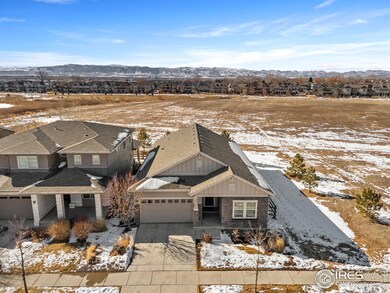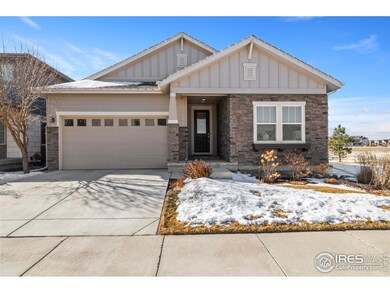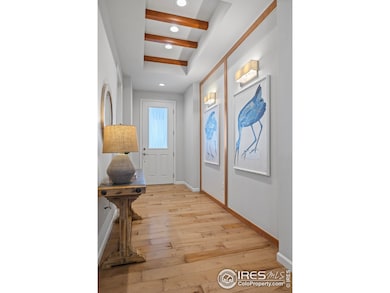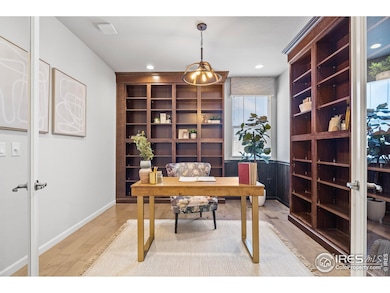
321 Dassault St Fort Collins, CO 80524
Highlights
- Open Floorplan
- Mountain View
- Property is near a park
- Fort Collins High School Rated A-
- Meadow
- Cathedral Ceiling
About This Home
As of March 2025Welcome to 321 Dassault Street, the previous Cal-Atlantic model home nestled in the heart of Mosaic in Fort Collins, CO. This elegant residence boasts high-end upgrades and upscale finishes throughout, offering a harmonious blend of modern luxury and timeless design.Step inside to discover a spacious 4-bedroom plus office, 3-bathroom layout spanning 4,022 total square feet with 3804 square feet of refined living space The main level features stunning wood floors and a chef's kitchen equipped with stainless steel appliances, a double oven, gas cooktop with range vent, and quartz countertops. The kitchen's large center island, pantry, and custom cabinetry with pull-outs and soft-close doors make it a culinary enthusiast's dream.The formal dining room, adorned with a new chandelier, comfortably accommodates a 10-12 person table, perfect for entertaining. The west-facing living room is a serene retreat, featuring a linear gas fireplace and custom built-ins.The primary suite offers a luxurious ensuite bathroom and a custom closet, while the upstairs guest room has a resort door to create a full guest suite with the guest bathroom. The laundry room and drop zone off the attached garage. The lower level presents a large family room, wet bar with dishwasher and beverage fridge, two additional bedrooms, and a bathroom.Enjoy the comfort of zoned HVAC and the convenience of a 2-car garage with a 220v/40amp outlet for electric vehicles. The beautifully landscaped lot sides and backs to open space and a future city park, providing breathtaking views of the Rocky Mountains. Located in Mosaic with two community pools, parks and trails. Experience the best of Fort Collins living in this exceptional home.
Home Details
Home Type
- Single Family
Est. Annual Taxes
- $4,366
Year Built
- Built in 2019
Lot Details
- 5,000 Sq Ft Lot
- Open Space
- East Facing Home
- Wood Fence
- Level Lot
- Sprinkler System
- Meadow
HOA Fees
- $50 Monthly HOA Fees
Parking
- 2 Car Attached Garage
- Oversized Parking
Home Design
- Brick Veneer
- Slab Foundation
- Wood Frame Construction
- Composition Roof
- Composition Shingle
Interior Spaces
- 3,804 Sq Ft Home
- 1-Story Property
- Open Floorplan
- Bar Fridge
- Cathedral Ceiling
- Ceiling Fan
- Gas Fireplace
- Double Pane Windows
- Window Treatments
- Panel Doors
- Living Room with Fireplace
- Dining Room
- Home Office
- Wood Flooring
- Mountain Views
- Basement Fills Entire Space Under The House
Kitchen
- Double Oven
- Gas Oven or Range
- Microwave
- Dishwasher
- Kitchen Island
Bedrooms and Bathrooms
- 4 Bedrooms
- Split Bedroom Floorplan
- Walk-In Closet
- 3 Full Bathrooms
- Primary bathroom on main floor
- Walk-in Shower
Laundry
- Laundry on main level
- Dryer
- Washer
Outdoor Features
- Patio
- Exterior Lighting
Schools
- Laurel Elementary School
- Lincoln Middle School
- Ft Collins High School
Utilities
- Forced Air Zoned Heating and Cooling System
- High Speed Internet
Additional Features
- Low Pile Carpeting
- Energy-Efficient HVAC
- Property is near a park
Listing and Financial Details
- Assessor Parcel Number R1662622
Community Details
Overview
- Association fees include common amenities
- Built by Cal-Atlantic
- Mosaic Subdivision
Recreation
- Community Pool
- Park
Map
Home Values in the Area
Average Home Value in this Area
Property History
| Date | Event | Price | Change | Sq Ft Price |
|---|---|---|---|---|
| 03/25/2025 03/25/25 | Sold | $785,000 | 0.0% | $206 / Sq Ft |
| 01/30/2025 01/30/25 | For Sale | $785,000 | +30.8% | $206 / Sq Ft |
| 10/09/2020 10/09/20 | Off Market | $600,000 | -- | -- |
| 07/12/2019 07/12/19 | Sold | $600,000 | -7.0% | $201 / Sq Ft |
| 05/03/2019 05/03/19 | Pending | -- | -- | -- |
| 03/31/2019 03/31/19 | Price Changed | $644,900 | -0.8% | $216 / Sq Ft |
| 01/12/2019 01/12/19 | Price Changed | $649,900 | -7.1% | $218 / Sq Ft |
| 12/11/2018 12/11/18 | For Sale | $699,900 | -- | $234 / Sq Ft |
Tax History
| Year | Tax Paid | Tax Assessment Tax Assessment Total Assessment is a certain percentage of the fair market value that is determined by local assessors to be the total taxable value of land and additions on the property. | Land | Improvement |
|---|---|---|---|---|
| 2025 | $4,154 | $49,191 | $10,720 | $38,471 |
| 2024 | $4,154 | $49,191 | $10,720 | $38,471 |
| 2022 | $3,636 | $38,503 | $7,812 | $30,691 |
| 2021 | $3,674 | $39,611 | $8,037 | $31,574 |
| 2020 | $3,919 | $41,885 | $9,367 | $32,518 |
| 2019 | $3,963 | $42,178 | $9,367 | $32,811 |
| 2018 | $3,013 | $33,055 | $5,220 | $27,835 |
| 2017 | $71 | $786 | $786 | $0 |
Mortgage History
| Date | Status | Loan Amount | Loan Type |
|---|---|---|---|
| Previous Owner | $480,000 | New Conventional |
Deed History
| Date | Type | Sale Price | Title Company |
|---|---|---|---|
| Warranty Deed | $785,000 | Land Title | |
| Special Warranty Deed | $600,000 | Calatlantic Title |
Similar Homes in Fort Collins, CO
Source: IRES MLS
MLS Number: 1025593
APN: 87081-61-001
- 2838 Sykes Dr
- 2844 Sykes Dr
- 3164 Sykes Dr
- 3158 Sykes Dr
- 2832 Sykes Dr
- 2962 Conquest St
- 350 Zeppelin Way
- 3117 Sykes Dr
- 3038 Sykes Dr
- 314 Zeppelin Way
- 3282 Crusader St
- 3276 Crusader St
- 3171 Conquest St
- 3159 Conquest St
- 3147 Conquest St
- 3131 Conquest St
- 323 Zeppelin Way
- 456 Quinby St
- 3110 Sykes Dr
- 3104 Sykes Dr






