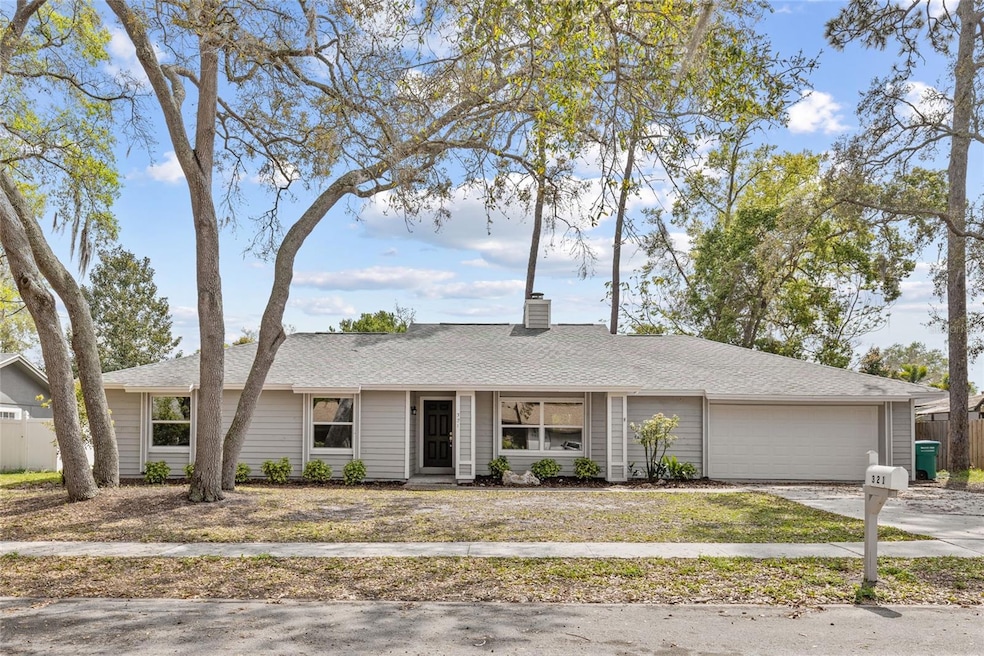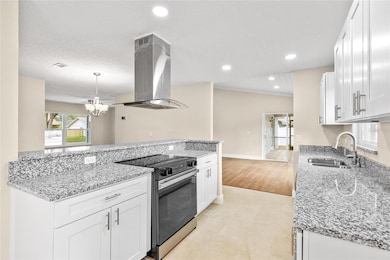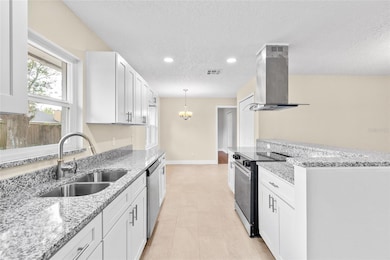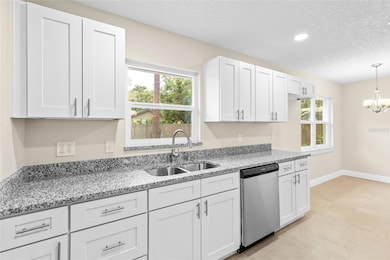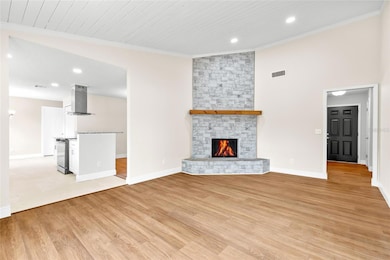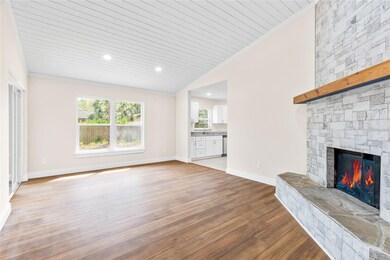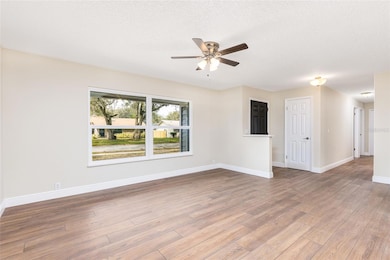
321 Ferdinand Dr Longwood, FL 32750
Estimated payment $2,811/month
Highlights
- Access To Lake
- Open Floorplan
- Vaulted Ceiling
- Lyman High School Rated A-
- Living Room with Fireplace
- Stone Countertops
About This Home
Looking for an updated four-bedroom, two-bathroom home in the heart of Longwood? Look no further than 321 Ferdinand Dr, perfectly nestled along the shores of Lake Fairy in the charming, tree-lined community of Columbus Harbor where each home has a character .
Step inside this stunning 1,830 sq. ft. home and fall in love with its thoughtful open floor plan. The cozy living room, complete with a welcoming fireplace, flows seamlessly into the dining room—perfect for hosting gatherings. There's even an additional family room for extra space and comfort. One of the guest bedrooms is tucked away on its own, making it an ideal spot for a home office or accommodating overnight visitors.
This home comes with incredible perks, including community lake access with a boat ramp, and is surrounded by picturesque oak trees. Plus, it’s located near top-rated schools, making it a dream home for families or anyone seeking a serene retreat.
You’ll also enjoy the benefits of a long list of modern updates: new energy-efficient double-pane windows, a fully renovated kitchen and bathrooms, brand-new stainless steel appliances, high-quality flooring, new interior doors, a new garage door, a new water heater and fresh exterior and interior paint—and that's just the beginning!
Sitting on a spacious 0.24 acre lot, this property offers plenty of room for outdoor activities, gardening, or simply soaking up Florida’s sunshine.
Conveniently located just 30 minutes from Orlando Downtown, near local amenities and parks such as Reiter Park and Wekiwa Springs State Park, this home is more than just a house—it’s your chance to own a slice of Longwood’s historic charm and modern comfort.
Don’t let this incredible opportunity pass you by. Call today for your private tour today!
Home Details
Home Type
- Single Family
Est. Annual Taxes
- $1,919
Year Built
- Built in 1980
Lot Details
- 10,647 Sq Ft Lot
- North Facing Home
- Property is zoned LDR
HOA Fees
- $29 Monthly HOA Fees
Parking
- 2 Car Attached Garage
Home Design
- Slab Foundation
- Shingle Roof
- Block Exterior
Interior Spaces
- 1,830 Sq Ft Home
- 1-Story Property
- Open Floorplan
- Vaulted Ceiling
- Ceiling Fan
- Skylights
- Wood Burning Fireplace
- Double Pane Windows
- Sliding Doors
- Family Room
- Living Room with Fireplace
- Combination Dining and Living Room
- Laundry in Garage
Kitchen
- Eat-In Kitchen
- Breakfast Bar
- Range with Range Hood
- Dishwasher
- Stone Countertops
Flooring
- Laminate
- Tile
Bedrooms and Bathrooms
- 4 Bedrooms
- Split Bedroom Floorplan
- Walk-In Closet
- 2 Full Bathrooms
Outdoor Features
- Access To Lake
- Exterior Lighting
Schools
- Longwood Elementary School
- Milwee Middle School
- Lyman High School
Utilities
- Central Heating and Cooling System
- Thermostat
- Electric Water Heater
- Private Sewer
Listing and Financial Details
- Visit Down Payment Resource Website
- Legal Lot and Block 6 / G
- Assessor Parcel Number 05-21-30-521-0G00-0060
Community Details
Overview
- Columbus Harbour/Sharon Wesson Association
- Visit Association Website
- Columbus Harbor Subdivision
- The community has rules related to deed restrictions
Recreation
- Tennis Courts
Map
Home Values in the Area
Average Home Value in this Area
Tax History
| Year | Tax Paid | Tax Assessment Tax Assessment Total Assessment is a certain percentage of the fair market value that is determined by local assessors to be the total taxable value of land and additions on the property. | Land | Improvement |
|---|---|---|---|---|
| 2024 | $1,919 | $162,895 | -- | -- |
| 2023 | $1,778 | $158,150 | $0 | $0 |
| 2021 | $1,764 | $149,072 | $0 | $0 |
| 2020 | $1,744 | $147,014 | $0 | $0 |
| 2019 | $1,715 | $143,709 | $0 | $0 |
| 2018 | $1,692 | $141,029 | $0 | $0 |
| 2017 | $1,673 | $138,128 | $0 | $0 |
| 2016 | $1,734 | $136,234 | $0 | $0 |
| 2015 | $1,736 | $134,347 | $0 | $0 |
| 2014 | $1,736 | $133,281 | $0 | $0 |
Property History
| Date | Event | Price | Change | Sq Ft Price |
|---|---|---|---|---|
| 04/07/2025 04/07/25 | Price Changed | $469,900 | -1.1% | $257 / Sq Ft |
| 03/12/2025 03/12/25 | For Sale | $475,000 | -- | $260 / Sq Ft |
Deed History
| Date | Type | Sale Price | Title Company |
|---|---|---|---|
| Warranty Deed | $300,000 | None Listed On Document | |
| Interfamily Deed Transfer | -- | None Available | |
| Warranty Deed | $109,900 | -- | |
| Warranty Deed | $82,500 | -- | |
| Warranty Deed | $14,200 | -- |
Mortgage History
| Date | Status | Loan Amount | Loan Type |
|---|---|---|---|
| Previous Owner | $160,268 | FHA | |
| Previous Owner | $201,993 | FHA | |
| Previous Owner | $117,500 | New Conventional | |
| Previous Owner | $25,029 | New Conventional |
Similar Homes in Longwood, FL
Source: Stellar MLS
MLS Number: O6289312
APN: 05-21-30-521-0G00-0060
- 320 Isabella Dr
- 345 Overstreet Ave
- 621 E Wildmere Ave
- 643 E Wildmere Ave
- 240 Golden Days Dr
- 754 E Wildmere Ave
- 593 Lake Wildmere Cove
- 572 Lake Wildmere Cove
- 732 Wildmere Village Cove
- 724 Wildmere Village Cove
- 282 Lake Griffin Cir
- 784 Spanish Moss Dr
- 759 Spanish Moss Dr
- 780 Sabal Palm Dr
- 804 Sabal Palm Dr Unit 308
- 789 Sabal Palm Dr
- 797 Sabal Palm Dr
- 852 Sabal Palm Dr
- 790 Silhouette Ct
- 879 Spanish Moss Dr
