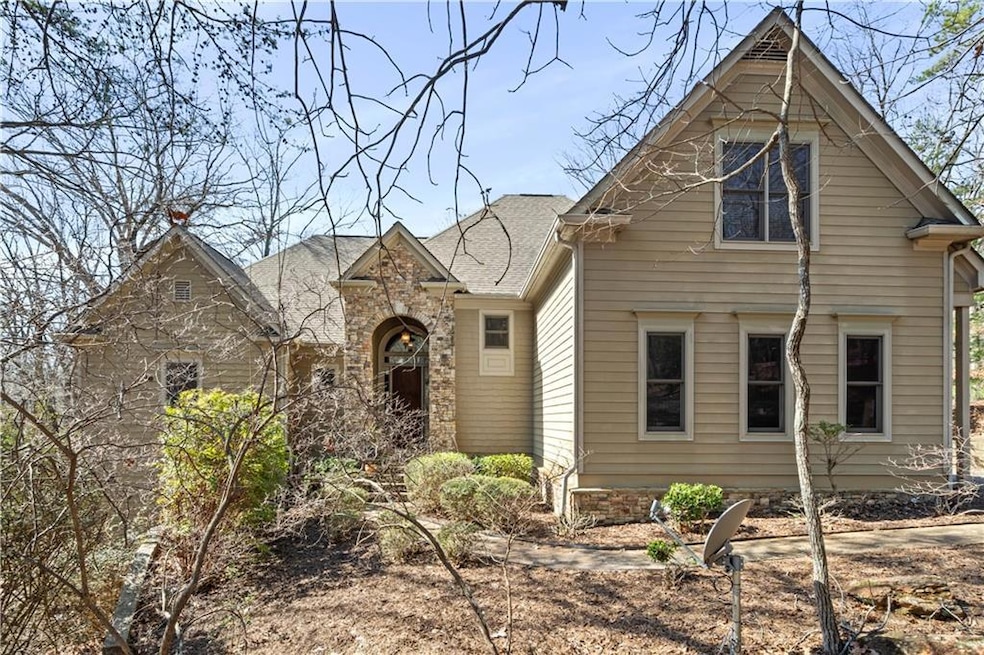Exquisite one-owner home site located on 1.3 wooded acres in beautiful Big Canoe. Built in 2003, this home is conveniently located just minutes from walking trails, pool, and dog park. This custom designed 3-bed, 4 & 1/2 -bath home sits amid the tranquility of a beautiful, wooded setting, with outdoor deck and easy breeze porch, which offers indoor and outdoor entertaining options. When you enter the main living area, you are greeted with an 18-foot vaulted, wood-beamed ceiling, with views into the large dining area, offering vaulted beadboard-accented ceiling.
Next up, the kitchen awaits you to entertain friends while setting out hors d’oeuvres on your beautiful, appointed granite countertops, with stunning wood cabinetry creating a warm, cozy setting. Tucked away down the hallway, you will find a lovely, appointed half bath. Continuing from there, you will enter a large, oversized master bedroom, which again boasts another vaulted, wood-beamed ceiling, a quiet reading area with views of the backyard, and wooded walking area.
As you walk upstairs, you are greeted by two large bedrooms with full baths each. On the terrace level, you enter a very spacious living area that can accommodate a gaming and TV viewing area adjacent to a large outdoor deck. Two separate storage rooms will be found on this level.
Landscaping has recently been refreshed, presenting a lovely view from the street. This home has been priced to sell. Come soon: this won’t last long!

