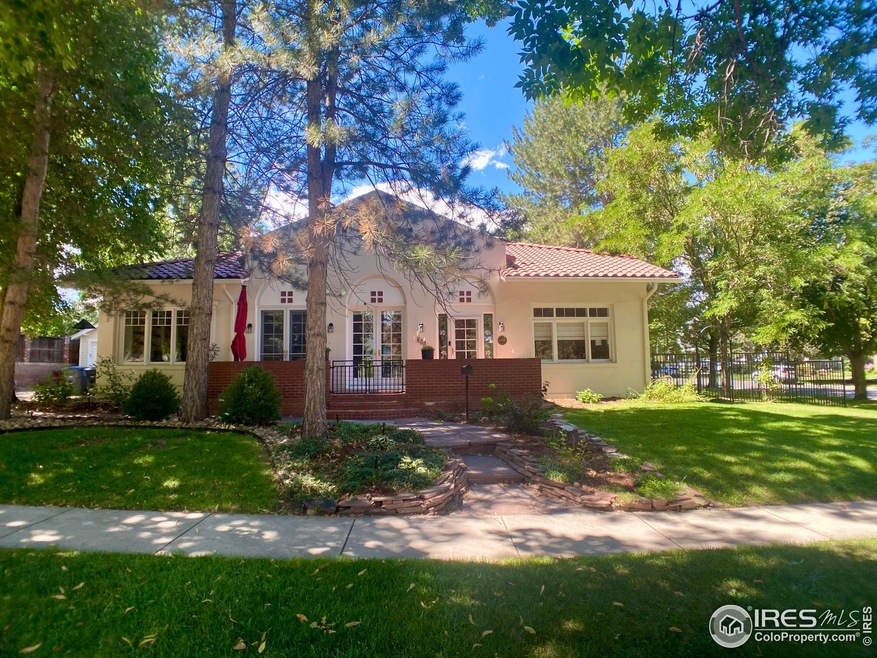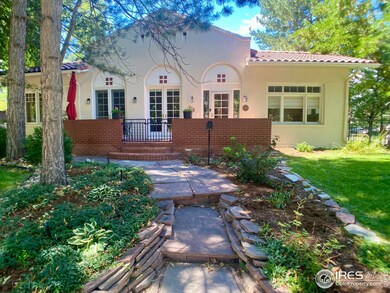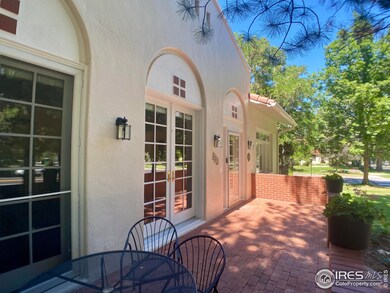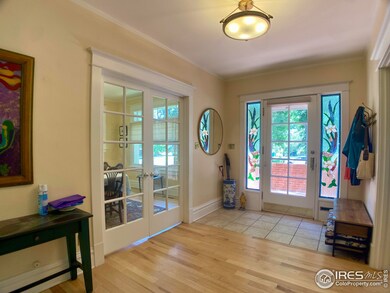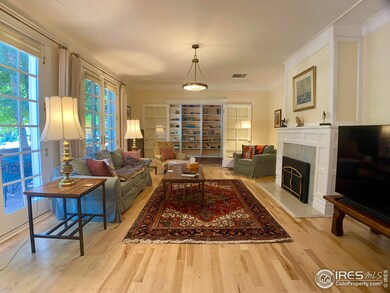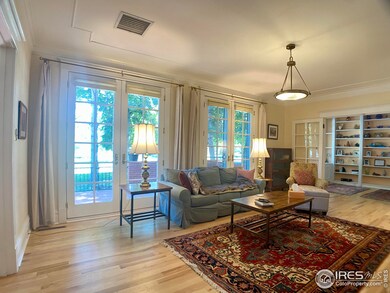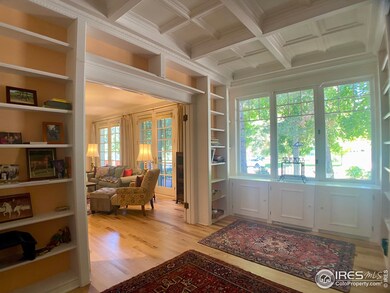
321 Gay St Longmont, CO 80501
Sunset NeighborhoodHighlights
- City View
- Open Floorplan
- Spanish Architecture
- Central Elementary School Rated A-
- Wood Flooring
- 3-minute walk to Thompson Park
About This Home
As of October 2024Fabulous Mediterranean-style masterpiece. Open sun-filled design w/ 2700+ SqFt, 3 bed/ 2 baths PLUS study on main level & rec room/4th bedroom downstairs. Hardwood floors, large windows, skylights, crown molding, stained glass & much more. Quartzite counter tops in the kitchen. Spacious dining & family rooms w/ fireplace. Walk to parks, restaurants, shops, galleries and all that downtown has to offer. Many updates and upgrades to this 1919 home Including: windows, electrical, plumbing, furnace, water heater, A/C, water filtration system and sprinkler system.
Home Details
Home Type
- Single Family
Est. Annual Taxes
- $5,768
Year Built
- Built in 1919
Lot Details
- 8,071 Sq Ft Lot
- East Facing Home
- Fenced
- Corner Lot
- Level Lot
- Sprinkler System
Parking
- 1 Car Detached Garage
- Garage Door Opener
Home Design
- Spanish Architecture
- Concrete Roof
- Stucco
Interior Spaces
- 2,330 Sq Ft Home
- 1-Story Property
- Open Floorplan
- Skylights
- Double Pane Windows
- Window Treatments
- Wood Frame Window
- Living Room with Fireplace
- Dining Room
- Home Office
- Wood Flooring
- City Views
- Laundry in Basement
Kitchen
- Eat-In Kitchen
- Gas Oven or Range
- Dishwasher
- Disposal
Bedrooms and Bathrooms
- 3 Bedrooms
- Walk-In Closet
- 2 Full Bathrooms
- Primary bathroom on main floor
- Walk-in Shower
Laundry
- Dryer
- Washer
Outdoor Features
- Patio
- Exterior Lighting
Schools
- Central Elementary School
- Westview Middle School
- Longmont High School
Additional Features
- Energy-Efficient HVAC
- Forced Air Heating and Cooling System
Community Details
- No Home Owners Association
- Longmont Ot Subdivision
Listing and Financial Details
- Assessor Parcel Number R0040195
Map
Home Values in the Area
Average Home Value in this Area
Property History
| Date | Event | Price | Change | Sq Ft Price |
|---|---|---|---|---|
| 10/11/2024 10/11/24 | Sold | $875,000 | -6.8% | $376 / Sq Ft |
| 08/27/2024 08/27/24 | For Sale | $939,000 | -- | $403 / Sq Ft |
Tax History
| Year | Tax Paid | Tax Assessment Tax Assessment Total Assessment is a certain percentage of the fair market value that is determined by local assessors to be the total taxable value of land and additions on the property. | Land | Improvement |
|---|---|---|---|---|
| 2024 | $5,768 | $61,131 | $9,394 | $51,737 |
| 2023 | $5,768 | $61,131 | $13,078 | $51,737 |
| 2022 | $4,941 | $49,929 | $9,362 | $40,567 |
| 2021 | $5,005 | $51,366 | $9,631 | $41,735 |
| 2020 | $3,878 | $39,919 | $7,365 | $32,554 |
| 2019 | $3,817 | $39,919 | $7,365 | $32,554 |
| 2018 | $3,806 | $40,068 | $8,424 | $31,644 |
| 2017 | $3,754 | $44,297 | $9,313 | $34,984 |
| 2016 | $3,861 | $40,389 | $10,189 | $30,200 |
| 2015 | $3,679 | $31,346 | $12,338 | $19,008 |
| 2014 | $2,928 | $31,346 | $12,338 | $19,008 |
Mortgage History
| Date | Status | Loan Amount | Loan Type |
|---|---|---|---|
| Open | $560,000 | New Conventional | |
| Previous Owner | $328,000 | New Conventional | |
| Previous Owner | $264,000 | Credit Line Revolving | |
| Previous Owner | $100,000 | Credit Line Revolving | |
| Previous Owner | $250,000 | Balloon | |
| Previous Owner | $216,000 | Balloon | |
| Previous Owner | $204,000 | No Value Available | |
| Previous Owner | $165,000 | Unknown |
Deed History
| Date | Type | Sale Price | Title Company |
|---|---|---|---|
| Special Warranty Deed | $875,000 | Fntc | |
| Warranty Deed | $415,000 | Heritage Title | |
| Interfamily Deed Transfer | -- | First American Heritage Titl | |
| Warranty Deed | $270,000 | First American Heritage Titl | |
| Warranty Deed | $255,000 | First American Heritage Titl | |
| Deed | $160,000 | -- | |
| Warranty Deed | $114,300 | -- |
Similar Homes in Longmont, CO
Source: IRES MLS
MLS Number: 1017743
APN: 1315033-07-001
- 1126 3rd Ave
- 1114 4th Ave
- 1129 2nd Ave
- 329 Bross St
- 2 Lincoln Place
- 525 Gay St
- 436 Pratt St
- 409 Terry St Unit D
- 409 Terry St Unit A
- 219 Terry St
- 324 Francis St
- 159 Judson St
- 610 Terry St
- 400 Main St Unit 1
- 800 Lincoln St Unit D
- 1801 Donovan Dr
- 103 Sunset St Unit A
- 309 Sheley Ct Unit 98
- 230 Emery St
- 400 Emery St Unit 103
