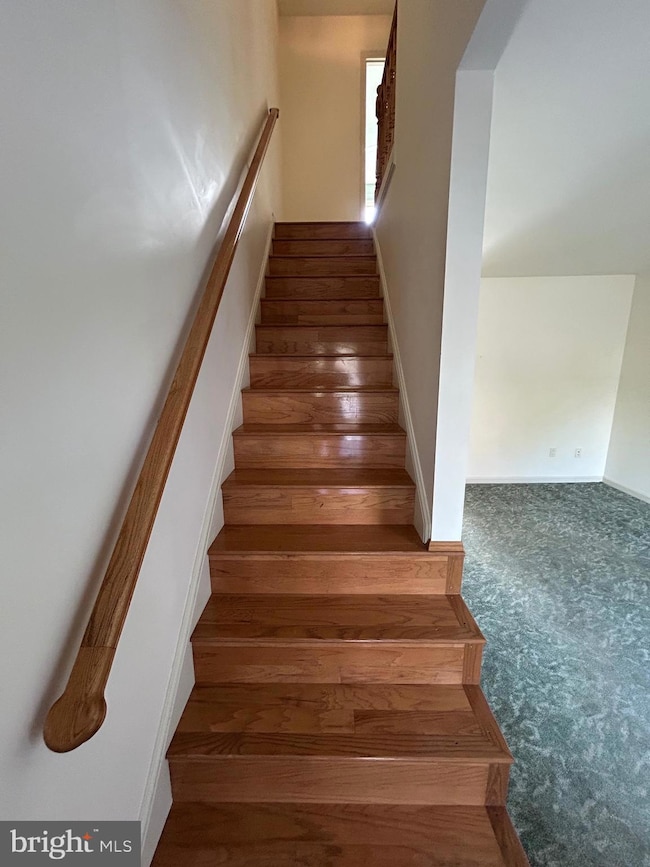
321 Harrison St SE Leesburg, VA 20175
Estimated payment $3,010/month
Highlights
- Very Popular Property
- Shed
- Wood Siding
- Eat-In Kitchen
- Central Heating and Cooling System
- 1-minute walk to Raflo Park
About This Home
Welcome to 321 Harrison St SE - A rare opportunity to own a 2-Level, 2-Bedroom, 1.5 Bathroom townhome-style condominium in the heart of historic Leesburg. Located just steps from downtown's vibrant shops, restaurants, cafes, and local services, this home offers unbeatable walkability to what makes Leesburg such a charm. Built in 1985, and updated with newer appliances, this home is full of potential. Whether you're an investor or a first-time buyer, this property offers a fantastic canvas for your vision. Don't miss this chance to live in one of Loudoun County's most desirable and historic locations. Open House Saturday April 26th & Sunday April 27th from 12-3pm.
Open House Schedule
-
Saturday, April 26, 202512:00 to 3:00 pm4/26/2025 12:00:00 PM +00:004/26/2025 3:00:00 PM +00:00Add to Calendar
-
Sunday, April 27, 202512:00 to 3:00 pm4/27/2025 12:00:00 PM +00:004/27/2025 3:00:00 PM +00:00Add to Calendar
Townhouse Details
Home Type
- Townhome
Est. Annual Taxes
- $3,508
Year Built
- Built in 1985
HOA Fees
- $274 Monthly HOA Fees
Home Design
- Composition Roof
- Wood Siding
- Cedar
Interior Spaces
- 924 Sq Ft Home
- Property has 2 Levels
- Crawl Space
- Eat-In Kitchen
Bedrooms and Bathrooms
- 2 Bedrooms
Parking
- Private Parking
- Paved Parking
- Parking Lot
- Parking Permit Included
Outdoor Features
- Shed
Schools
- Frances Hazel Reid Elementary School
- Smart's Mill Middle School
- Tuscarora High School
Utilities
- Central Heating and Cooling System
- Heat Pump System
- 120/240V
- Electric Water Heater
Listing and Financial Details
- Assessor Parcel Number 231285939012
Community Details
Overview
- Association fees include common area maintenance, exterior building maintenance, insurance, management, reserve funds, snow removal, trash
- $82 Other Monthly Fees
- Market Street South Condos
- Town Of Leesburg Community
- Property Manager
Pet Policy
- Limit on the number of pets
- Pet Size Limit
Additional Features
- Common Area
- Fenced around community
Map
Home Values in the Area
Average Home Value in this Area
Tax History
| Year | Tax Paid | Tax Assessment Tax Assessment Total Assessment is a certain percentage of the fair market value that is determined by local assessors to be the total taxable value of land and additions on the property. | Land | Improvement |
|---|---|---|---|---|
| 2024 | $2,911 | $336,500 | $120,000 | $216,500 |
| 2023 | $2,780 | $317,710 | $120,000 | $197,710 |
| 2022 | $2,698 | $303,140 | $85,000 | $218,140 |
| 2021 | $2,737 | $279,240 | $85,000 | $194,240 |
| 2020 | $2,673 | $258,240 | $85,000 | $173,240 |
| 2019 | $2,694 | $257,790 | $85,000 | $172,790 |
| 2018 | $2,365 | $217,950 | $70,000 | $147,950 |
| 2017 | $2,359 | $209,730 | $70,000 | $139,730 |
| 2016 | $2,392 | $208,940 | $0 | $0 |
| 2015 | $336 | $128,680 | $0 | $128,680 |
| 2014 | $334 | $127,710 | $0 | $127,710 |
Property History
| Date | Event | Price | Change | Sq Ft Price |
|---|---|---|---|---|
| 04/21/2025 04/21/25 | For Sale | $438,000 | -- | $474 / Sq Ft |
Deed History
| Date | Type | Sale Price | Title Company |
|---|---|---|---|
| Deed | $82,000 | -- |
Mortgage History
| Date | Status | Loan Amount | Loan Type |
|---|---|---|---|
| Open | $60,000 | No Value Available |
Similar Homes in Leesburg, VA
Source: Bright MLS
MLS Number: VALO2094170
APN: 231-28-5939-012
- 333 Harrison St SE
- 5 Stationmaster St SE Unit 102
- 2 Stationmaster St SE Unit 202
- 2 Stationmaster St SE Unit 301
- 2 Stationmaster St SE Unit 402
- 2 Stationmaster St SE Unit 302
- 427 S King St
- 282 Train Whistle Terrace SE
- 426 Ironsides Square SE
- 283 High Rail Terrace SE
- 113 Belmont Dr SW
- 129 Harrison St NE
- 7 First St SW
- 4 North St NE
- 241 Loudoun St SW Unit C
- 227 W Market St
- 107 Wirt St NW
- 120 Woodberry Rd NE
- 209 Belmont Dr SW
- 316 Edwards Ferry Rd NE






