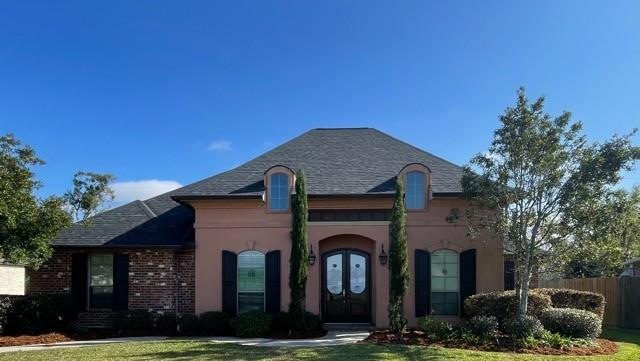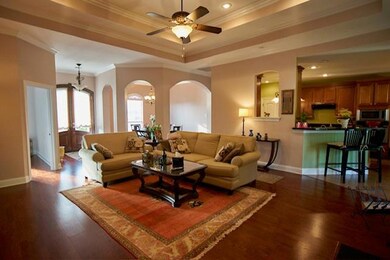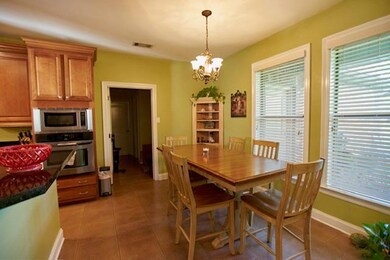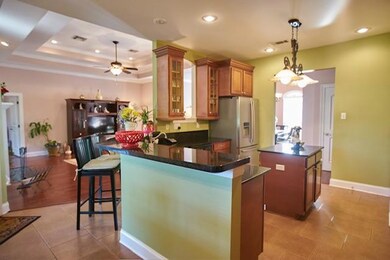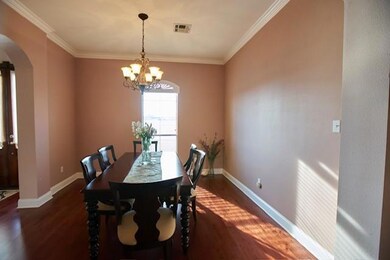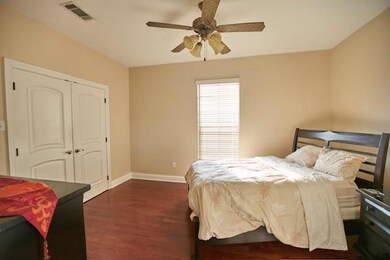321 Lac Cypriere Dr Luling, LA 70070
4
Beds
2.5
Baths
2,435
Sq Ft
0.28
Acres
Highlights
- Granite Countertops
- Double Oven
- Central Heating and Cooling System
- Community Pool
- Tray Ceiling
- Ceiling Fan
About This Home
Charming Ashton Plantation Home Available for Rent!This beautiful 4-bedroom, 2.5-bath home offers a spacious open floor plan, for entertaining. The living area flows seamlessly into a covered patio, overlooking a large backyard—l for outdoor gatherings. Located in a desirable community with access to a swimming pool, park, and great walking paths. Don’t miss this opportunity to make this wonderful home your temporary home!
Home Details
Home Type
- Single Family
Est. Annual Taxes
- $4,080
Year Built
- Built in 2006
Parking
- Garage
Home Design
- Brick Exterior Construction
- Slab Foundation
- Stucco Exterior
Interior Spaces
- 2,435 Sq Ft Home
- 1-Story Property
- Tray Ceiling
- Ceiling Fan
- Fire and Smoke Detector
Kitchen
- Double Oven
- Cooktop
- Microwave
- Dishwasher
- Granite Countertops
- Disposal
Bedrooms and Bathrooms
- 4 Bedrooms
Additional Features
- Property is in very good condition
- Outside City Limits
- Central Heating and Cooling System
Listing and Financial Details
- Security Deposit $2,650
- Assessor Parcel Number 105500300005
Community Details
Recreation
- Community Pool
Pet Policy
- Pet Deposit $500
- Dogs and Cats Allowed
Map
Source: Gulf South Real Estate Information Network
MLS Number: 2492263
APN: 105500300005
Nearby Homes
