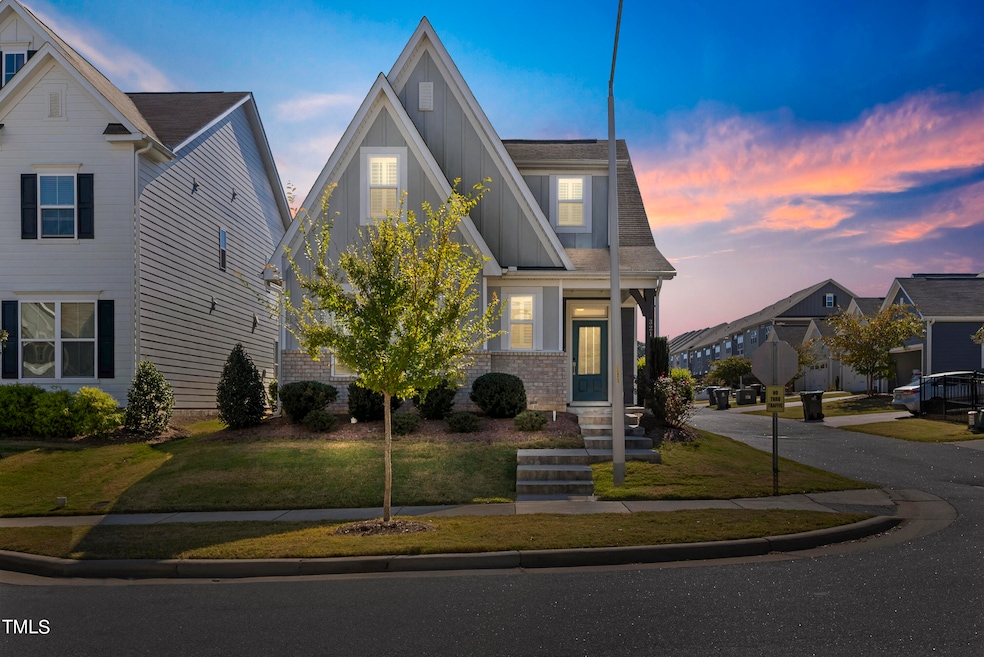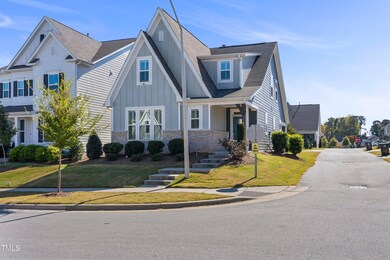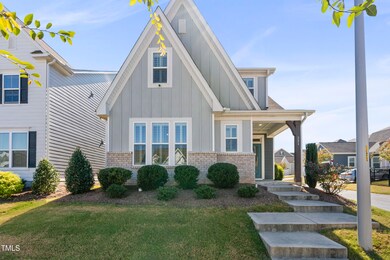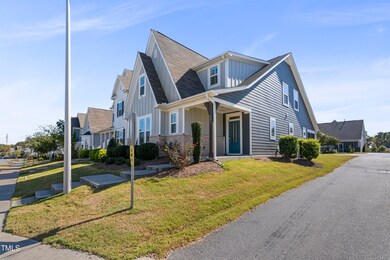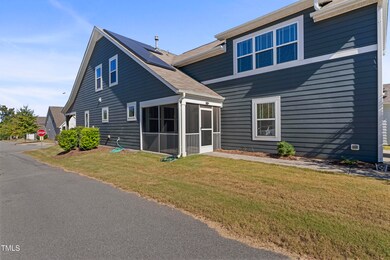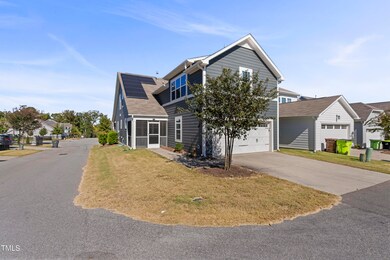
321 Masden Rd Holly Springs, NC 27540
Highlights
- Finished Room Over Garage
- Solar Power System
- Open Floorplan
- Holly Springs Elementary School Rated A
- Two Primary Bedrooms
- Craftsman Architecture
About This Home
As of February 2025Great Community with Walking Distance to groceries, restaurants, downtown, greenways and schools. Yard is Maintained by the HOA.
Every room has a Cat 6 Ethernet Port and there's 3 wifi access points throughout the house. LOTS of intriguing Upgrades in this home. They include the $60K Tesla Solar Panels & Tesla Backup Batteries(no expense to buyer)! This home can run completely OFF Grid for days without the noise/upkeep of a generator. (See stats in Agent Remarks)
Utility Sink in Garage AND Laundry Room, Oak treads on Front Stairs, 2 piece crown First floor, 5.25 Base, 36 in upper laundry cabinets,Kit Cabinets are level 3 with under cabinet lighting/glass panels, Upgraded carpet,Surround sound prewires in Family room and Game Room(aka as BR 2), amazing screened porch, 12x24 Tiled Walls and floor Tiles in Primary Bath, Engineered Vinyl Plank(Level 2) Floors, Wrought iron pickets on front stairs. Quartz Counter tops in Kitchen/Bathrooms/Laundry. Kitchen features Pull out shelves and a Mosaic Backsplash. Great for the Chef! Soft Close Doors in Primary Bath and Kitchen~Built in Bookcases, plantation shutters, lots of storage/space/windows. Come SEE!
Home Details
Home Type
- Single Family
Est. Annual Taxes
- $4,740
Year Built
- Built in 2019
Lot Details
- 6,534 Sq Ft Lot
- Landscaped
- Corner Lot
- Rectangular Lot
- Front Yard
HOA Fees
- $129 Monthly HOA Fees
Parking
- 2 Car Attached Garage
- Finished Room Over Garage
- Garage Door Opener
- Private Driveway
- Additional Parking
- 2 Open Parking Spaces
Home Design
- Craftsman Architecture
- Transitional Architecture
- Bungalow
- Brick Exterior Construction
- Slab Foundation
- Shingle Roof
- Board and Batten Siding
Interior Spaces
- 2,600 Sq Ft Home
- 2-Story Property
- Open Floorplan
- Wired For Sound
- Wired For Data
- Crown Molding
- Tray Ceiling
- Smooth Ceilings
- Recessed Lighting
- Circulating Fireplace
- Gas Fireplace
- Plantation Shutters
- Blinds
- Entrance Foyer
- Family Room with Fireplace
- Breakfast Room
- Bonus Room
- Screened Porch
- Neighborhood Views
- Pull Down Stairs to Attic
Kitchen
- Eat-In Kitchen
- Self-Cleaning Convection Oven
- Gas Range
- Ice Maker
- Dishwasher
- Stainless Steel Appliances
- Kitchen Island
- Quartz Countertops
- Disposal
Flooring
- Wood
- Carpet
- Ceramic Tile
Bedrooms and Bathrooms
- 4 Bedrooms
- Primary Bedroom on Main
- Double Master Bedroom
- Dual Closets
- Walk-In Closet
- Primary bathroom on main floor
- Double Vanity
- Walk-in Shower
Laundry
- Laundry Room
- Laundry on main level
- Washer and Dryer
Home Security
- Smart Lights or Controls
- Smart Locks
- Fire and Smoke Detector
Eco-Friendly Details
- Solar Power System
- Solar Heating System
Outdoor Features
- Exterior Lighting
Schools
- Holly Springs Elementary School
- Holly Ridge Middle School
- Holly Springs High School
Utilities
- Zoned Heating and Cooling
- Heating System Uses Natural Gas
- Heat Pump System
- Tankless Water Heater
- High Speed Internet
Listing and Financial Details
- Assessor Parcel Number 0659243731
Community Details
Overview
- Association fees include storm water maintenance
- First Service Residential Association
- Built by Lennar
- 2018 Market Subdivision, Taylor Ii Floorplan
Recreation
- Community Playground
Map
Home Values in the Area
Average Home Value in this Area
Property History
| Date | Event | Price | Change | Sq Ft Price |
|---|---|---|---|---|
| 02/28/2025 02/28/25 | Sold | $565,000 | -2.6% | $217 / Sq Ft |
| 01/29/2025 01/29/25 | Pending | -- | -- | -- |
| 01/20/2025 01/20/25 | Price Changed | $579,900 | -0.9% | $223 / Sq Ft |
| 11/21/2024 11/21/24 | Price Changed | $585,000 | -1.7% | $225 / Sq Ft |
| 10/23/2024 10/23/24 | For Sale | $595,000 | -- | $229 / Sq Ft |
Tax History
| Year | Tax Paid | Tax Assessment Tax Assessment Total Assessment is a certain percentage of the fair market value that is determined by local assessors to be the total taxable value of land and additions on the property. | Land | Improvement |
|---|---|---|---|---|
| 2024 | $4,741 | $550,817 | $105,000 | $445,817 |
| 2023 | $3,866 | $356,616 | $66,000 | $290,616 |
| 2022 | $3,733 | $356,616 | $66,000 | $290,616 |
| 2021 | $3,663 | $356,616 | $66,000 | $290,616 |
| 2020 | $3,663 | $356,616 | $66,000 | $290,616 |
| 2019 | $0 | $66,000 | $66,000 | $0 |
Mortgage History
| Date | Status | Loan Amount | Loan Type |
|---|---|---|---|
| Open | $265,000 | New Conventional | |
| Previous Owner | $292,000 | New Conventional | |
| Previous Owner | $319,299 | New Conventional |
Deed History
| Date | Type | Sale Price | Title Company |
|---|---|---|---|
| Warranty Deed | $565,000 | None Listed On Document | |
| Special Warranty Deed | $363,000 | None Available |
Similar Homes in the area
Source: Doorify MLS
MLS Number: 10059668
APN: 0659.13-24-3731-000
- 308 Masden Rd
- 405 Daisy Grove Ln
- 109 Beldenshire Way
- 108 Branchside Ln
- 120 Cabrita Ct
- 112 Cobblepoint Way
- 101 Clardona Way
- 112 Mendells Dr
- 126 W Savannah Ridge Rd
- 317 Flatrock Ln
- 108 W Savannah Ridge Rd
- 300 Round About Rd
- 329 N Main St
- 224 Round About Rd
- 104 Fountain Ridge Place
- 105 Fountain Ridge Place Unit 105
- 508 Baygall Rd
- 121 Lumina Place
- 321 Blalock St
- 332 Bass Lake Rd
