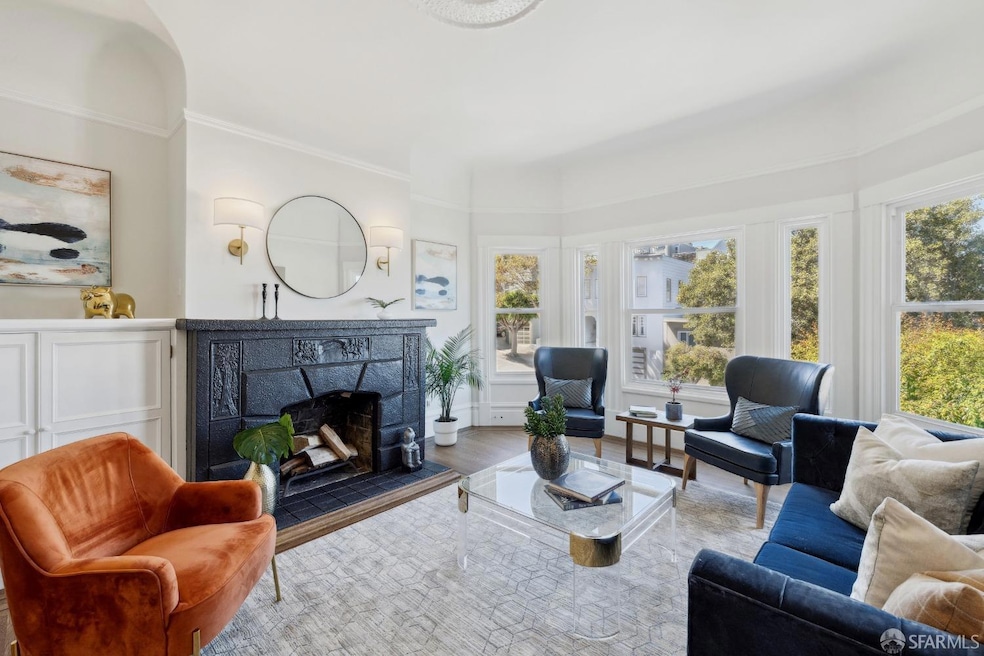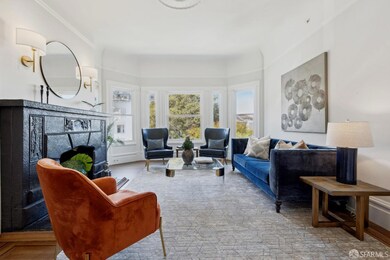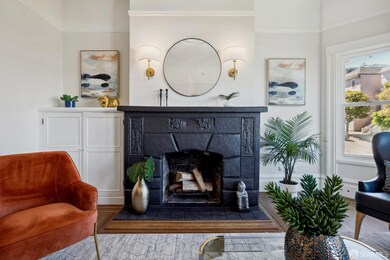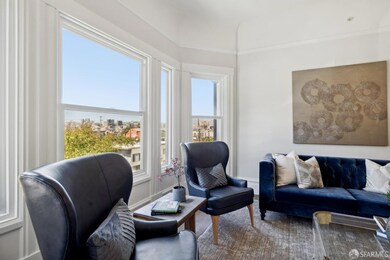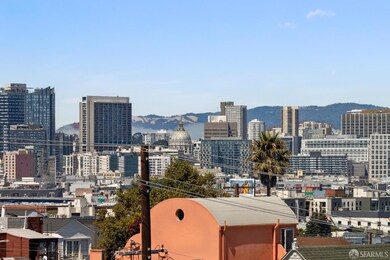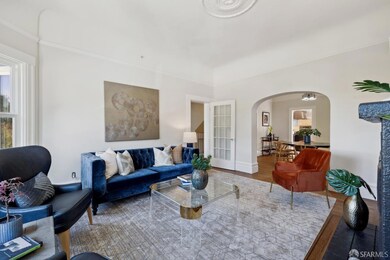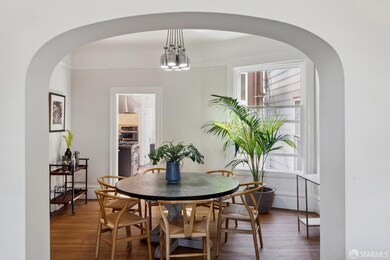
321 Mississippi St San Francisco, CA 94107
Potrero NeighborhoodHighlights
- Views of San Francisco
- Built-In Refrigerator
- Main Floor Bedroom
- Unit is on the top floor
- Wood Flooring
- Jetted Tub in Primary Bathroom
About This Home
As of November 2024This lovely top floor condominium in a 2-unit building offers panoramic views of the city and Bay from the living room, family room and bedrooms. Inside, you'll find sophisticated finishes, including gorgeous hardwood floors that flow seamlessly throughout and high, coved ceilings that enhance the sense of space and light, making each room feel open and airy. On the main level, there are two bedrooms - one ensuite and both with eastern views towards the Bay. At the front of the home is a flexible room with gorgeous City views, large enough for a home office or guest space. The gourmet kitchen is a cook's dream, featuring abundant countertops, top-of-the-line appliances, an island with seating and ample storage space. Laundry is conveniently located in the half bath. Upstairs is a spacious primary suite with stunning views of the Bay. There is ample closet space and an ensuite bath with tub and separate stall shower. Adjacent to the primary suite is a generous family room/flexible space spanning the width of the building. The shared yard is a pleasant oasis, and the garage has tandem parking and a storage area. This home has the IDEAL location in Potrero Hill - with views of the Bay and the City, plus easy access to the vibrant shops and restaurants of 18th Street.
Property Details
Home Type
- Condominium
Est. Annual Taxes
- $14,864
Year Built
- Built in 1909 | Remodeled
HOA Fees
- $500 Monthly HOA Fees
Parking
- 1 Car Garage
- Enclosed Parking
- Electric Vehicle Home Charger
- Tandem Garage
- Garage Door Opener
- Unassigned Parking
Property Views
- Bay
- San Francisco
- Views of the Bay Bridge
- Panoramic
- Downtown
- Mount Diablo
- Mount Tamalpais
Interior Spaces
- 2,262 Sq Ft Home
- 2-Story Property
- Living Room with Fireplace
- Formal Dining Room
- Stacked Washer and Dryer
Kitchen
- Built-In Gas Range
- Range Hood
- Built-In Refrigerator
- Dishwasher
- Kitchen Island
Flooring
- Wood
- Carpet
Bedrooms and Bathrooms
- Main Floor Bedroom
- Primary Bedroom Upstairs
- Dual Vanity Sinks in Primary Bathroom
- Jetted Tub in Primary Bathroom
- Separate Shower
Additional Features
- West Facing Home
- Unit is on the top floor
Listing and Financial Details
- Assessor Parcel Number 4039-038
Community Details
Overview
- Association fees include insurance on structure, sewer, trash, water
- 2 Units
- 321 323 Mississippi HOA
- Low-Rise Condominium
Pet Policy
- Limit on the number of pets
Map
Home Values in the Area
Average Home Value in this Area
Property History
| Date | Event | Price | Change | Sq Ft Price |
|---|---|---|---|---|
| 11/06/2024 11/06/24 | Sold | $1,950,000 | -2.3% | $862 / Sq Ft |
| 10/15/2024 10/15/24 | Pending | -- | -- | -- |
| 09/07/2024 09/07/24 | For Sale | $1,995,000 | -- | $882 / Sq Ft |
Tax History
| Year | Tax Paid | Tax Assessment Tax Assessment Total Assessment is a certain percentage of the fair market value that is determined by local assessors to be the total taxable value of land and additions on the property. | Land | Improvement |
|---|---|---|---|---|
| 2024 | $14,864 | $1,208,464 | $604,232 | $604,232 |
| 2023 | $14,636 | $1,184,770 | $592,385 | $592,385 |
| 2022 | $14,353 | $1,161,540 | $580,770 | $580,770 |
| 2021 | $14,097 | $1,138,766 | $569,383 | $569,383 |
| 2020 | $14,164 | $1,127,090 | $563,545 | $563,545 |
| 2019 | $13,678 | $1,104,992 | $552,496 | $552,496 |
| 2018 | $13,216 | $1,083,326 | $541,663 | $541,663 |
| 2017 | $12,761 | $1,062,086 | $531,043 | $531,043 |
| 2016 | $12,548 | $1,041,262 | $520,631 | $520,631 |
| 2015 | $12,392 | $1,025,622 | $512,811 | $512,811 |
| 2014 | $12,064 | $1,005,532 | $502,766 | $502,766 |
Mortgage History
| Date | Status | Loan Amount | Loan Type |
|---|---|---|---|
| Previous Owner | $1,710,000 | New Conventional | |
| Previous Owner | $950,000 | New Conventional | |
| Previous Owner | $250,000 | Future Advance Clause Open End Mortgage | |
| Previous Owner | $868,775 | New Conventional | |
| Previous Owner | $865,000 | Unknown | |
| Previous Owner | $120,000 | Credit Line Revolving | |
| Previous Owner | $865,000 | Stand Alone Refi Refinance Of Original Loan | |
| Previous Owner | $500,000 | Credit Line Revolving | |
| Previous Owner | $432,707 | Credit Line Revolving | |
| Previous Owner | $50,000 | Credit Line Revolving |
Deed History
| Date | Type | Sale Price | Title Company |
|---|---|---|---|
| Deed | -- | None Listed On Document | |
| Grant Deed | -- | Old Republic Title | |
| Grant Deed | -- | Old Republic Title | |
| Interfamily Deed Transfer | -- | None Available | |
| Interfamily Deed Transfer | -- | None Available | |
| Interfamily Deed Transfer | -- | Fidelity National Title Co |
Similar Homes in San Francisco, CA
Source: San Francisco Association of REALTORS® MLS
MLS Number: 424058571
APN: 4039-038
- 1125 18th St Unit 2
- 263 Texas St
- 479 Texas St Unit B
- 243 Missouri St
- 1409 20th St
- 1218 Mariposa St
- 701 Minnesota St Unit 203
- 1001 17th St Unit 303
- 589 Texas St
- 989 20th St Unit 567
- 851 Indiana St Unit 308
- 815 Tennessee St Unit 511
- 815 Tennessee St Unit 101
- 675 Tennessee St Unit C
- 364 Arkansas St
- 1661 18th St
- 1647 18th St
- 950 Tennessee St Unit 127
- 950 Tennessee St Unit 318
- 2080 3rd St Unit 2
