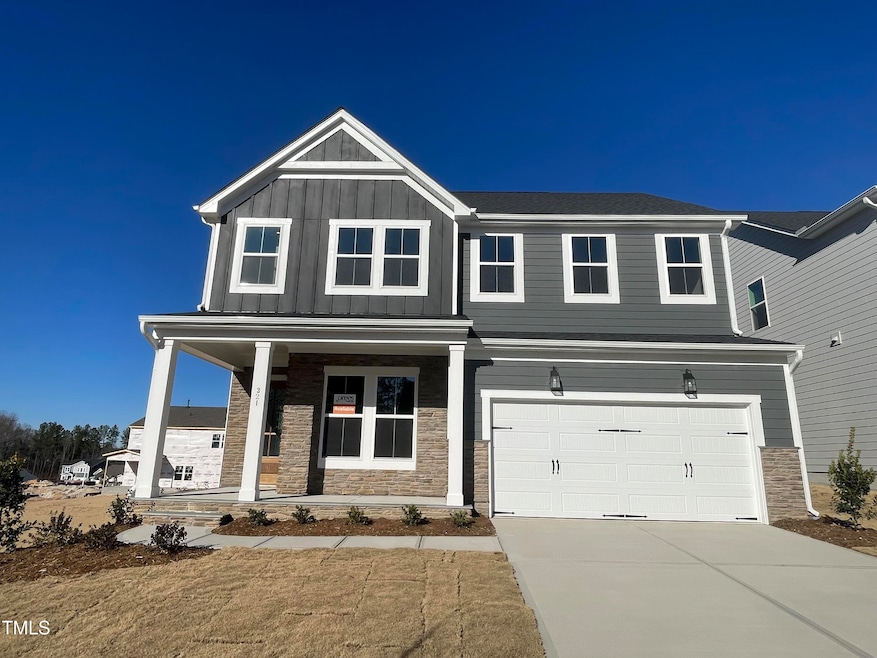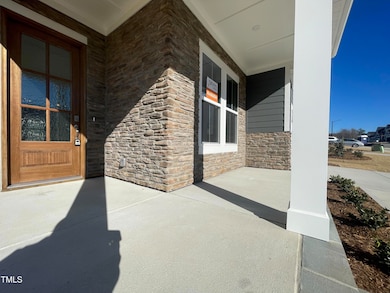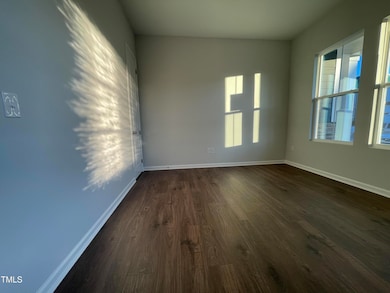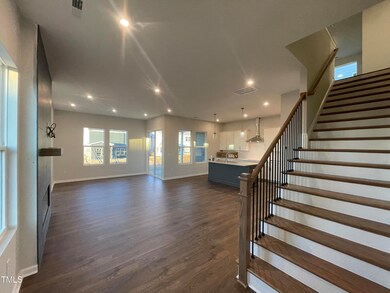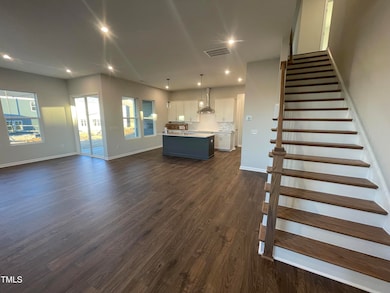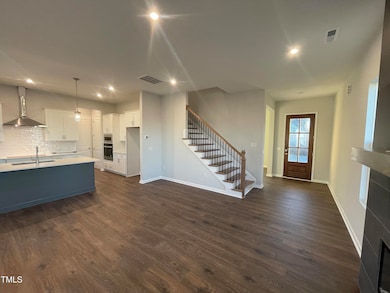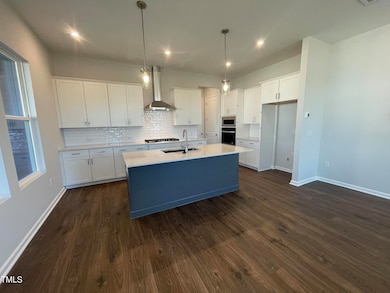
321 Murray Grey Ln Wake Forest, NC 27587
Estimated payment $3,743/month
Highlights
- New Construction
- Open Floorplan
- Home Performance with ENERGY STAR
- Sanford Creek Elementary School Rated A-
- Craftsman Architecture
- Wood Flooring
About This Home
Stunning 5-bedroom, 3-bathroom design with a popular floor plan that maximizes space and comfort.
Move in to your new home before summer is here! Finished new construction home! You'll be able to enjoy the amazing neighborhood, community pool, open concept house, and great back yard without having to wait for it to be built!
Guest Suite on the First Floor.
Open Concept Living.
Loft on the Second Floor.
10-Foot Ceilings and Large Windows.
Gourmet Kitchen With Stainless Steel Appliances.
Dual Primary Closets.
Large Laundry Room With Sink.
Fantastic Neighborhood with amenities: Enjoy access to a community pool, walking trails, and sidewalks, perfect for outdoor activities.
Quiet Location: Nestled conveniently near grocery stores, shopping, and parks.
This home offers an amazing layout in a desirable location! Schedule your showing today and experience all that this property has to offer!
Home Details
Home Type
- Single Family
Year Built
- Built in 2025 | New Construction
Lot Details
- 6,000 Sq Ft Lot
- South Facing Home
- Landscaped
- Open Lot
HOA Fees
- $60 Monthly HOA Fees
Parking
- 2 Car Attached Garage
- Front Facing Garage
- Private Driveway
Home Design
- Home is estimated to be completed on 1/1/25
- Craftsman Architecture
- Stem Wall Foundation
- Frame Construction
- Blown-In Insulation
- Batts Insulation
- Architectural Shingle Roof
- Shake Siding
- Low Volatile Organic Compounds (VOC) Products or Finishes
- HardiePlank Type
- Radiant Barrier
- Stone Veneer
Interior Spaces
- 2,478 Sq Ft Home
- 2-Story Property
- Open Floorplan
- Wired For Data
- Smooth Ceilings
- High Ceiling
- Recessed Lighting
- Electric Fireplace
- Double Pane Windows
- Low Emissivity Windows
- Sliding Doors
- Entrance Foyer
- Family Room with Fireplace
- Combination Dining and Living Room
- Home Office
- Loft
- Screened Porch
- Pull Down Stairs to Attic
Kitchen
- Eat-In Kitchen
- Built-In Gas Oven
- Built-In Oven
- Gas Cooktop
- Range Hood
- Microwave
- Plumbed For Ice Maker
- Dishwasher
- Stainless Steel Appliances
- Kitchen Island
- Quartz Countertops
- Disposal
Flooring
- Wood
- Carpet
- Laminate
- Tile
- Vinyl
Bedrooms and Bathrooms
- 5 Bedrooms
- Main Floor Bedroom
- Dual Closets
- Walk-In Closet
- In-Law or Guest Suite
- 3 Full Bathrooms
- Double Vanity
- Private Water Closet
- Bathtub with Shower
- Walk-in Shower
Laundry
- Laundry Room
- Laundry on upper level
Home Security
- Smart Lights or Controls
- Smart Home
- Smart Locks
- Smart Thermostat
- Fire and Smoke Detector
Eco-Friendly Details
- Home Performance with ENERGY STAR
- No or Low VOC Paint or Finish
Outdoor Features
- Exterior Lighting
- Rain Gutters
Schools
- Jones Dairy Elementary School
- Rolesville Middle School
- Wake Forest High School
Utilities
- Forced Air Zoned Heating and Cooling System
- Heating System Uses Natural Gas
- Gas Water Heater
Listing and Financial Details
- Home warranty included in the sale of the property
- Assessor Parcel Number 1850921648
Community Details
Overview
- Association fees include storm water maintenance
- Ppm Association, Phone Number (919) 848-4911
- Built by Drees Homes
- Meadow At Jones Dairy Subdivision, Meadow C Floorplan
Recreation
- Community Pool
- Trails
Map
Home Values in the Area
Average Home Value in this Area
Tax History
| Year | Tax Paid | Tax Assessment Tax Assessment Total Assessment is a certain percentage of the fair market value that is determined by local assessors to be the total taxable value of land and additions on the property. | Land | Improvement |
|---|---|---|---|---|
| 2024 | -- | $100,000 | $100,000 | $0 |
Property History
| Date | Event | Price | Change | Sq Ft Price |
|---|---|---|---|---|
| 02/15/2025 02/15/25 | Price Changed | $559,535 | -2.7% | $226 / Sq Ft |
| 09/26/2024 09/26/24 | For Sale | $574,900 | -- | $232 / Sq Ft |
Deed History
| Date | Type | Sale Price | Title Company |
|---|---|---|---|
| Warranty Deed | $297,000 | None Listed On Document |
Similar Homes in Wake Forest, NC
Source: Doorify MLS
MLS Number: 10055023
APN: 1850.04-92-1648-000
- 508 Marthas View Way
- 516 Marthas View Way
- 520 Marthas View Way
- 353 Murray Grey Ln
- 517 Marthas View Way
- 344 Murray Grey Ln
- 567 Marthas View Way
- 1351 Bessie Ct
- 1343 Bessie Ct
- 569 Marthas View Way
- 1341 Bessie Ct
- 1345 Bessie Ct
- 1421 Sweetclover Dr
- 565 Marthas View Way
- 1349 Bessie Ct
- 1367 Bessie Ct
- 1235 Bessie Ct
- 513 Marthas View Way
- 1346 Bessie Ct
- 1352 Bessie Ct
