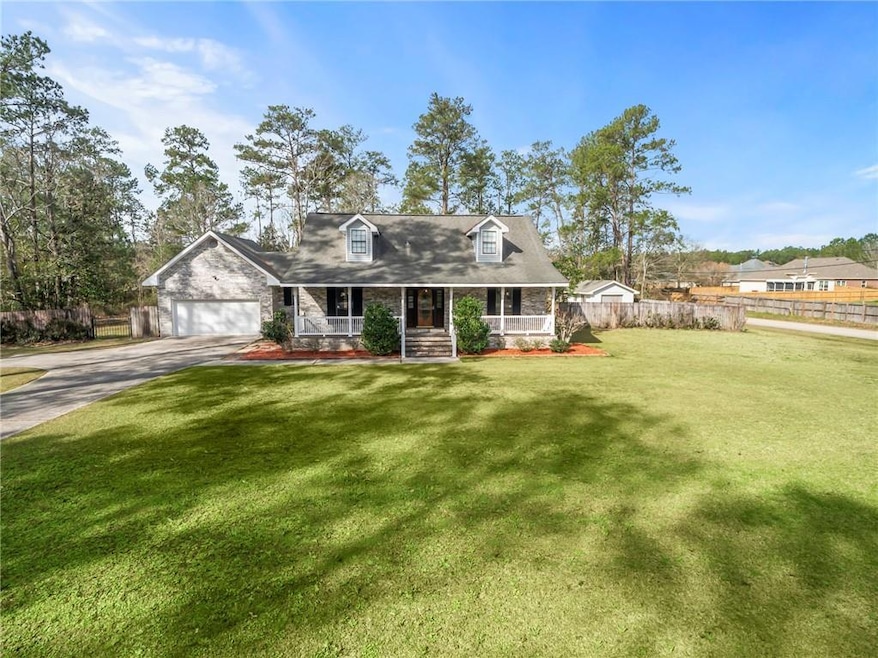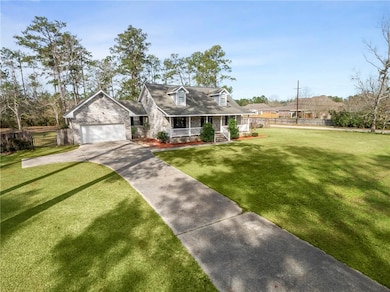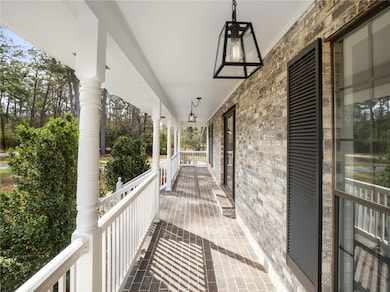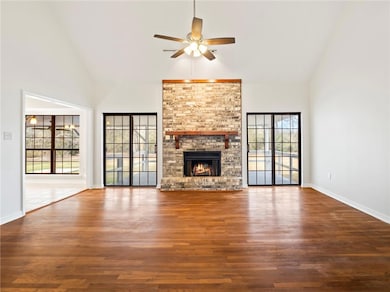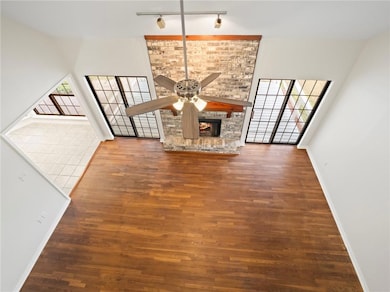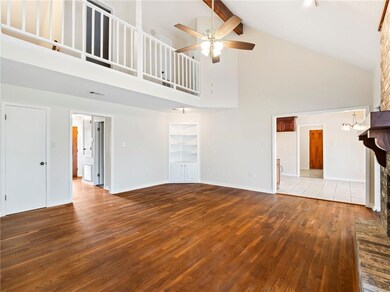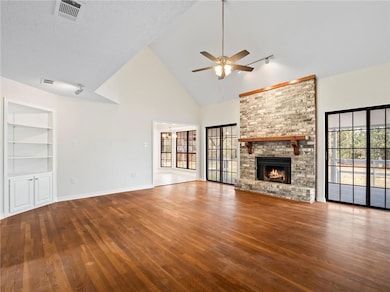
321 Nottoway Dr Pearl River, LA 70452
Highlights
- Parking available for a boat
- Corner Lot
- Stainless Steel Appliances
- Cathedral Ceiling
- Covered patio or porch
- Separate Outdoor Workshop
About This Home
As of May 2024Welcome to your charming Acadian home nestled on a picturesque corner lot! This move-in ready southern belle boasts freshly painted interiors and exteriors, exuding a sense of renewed vibrancy and warmth. Step inside to discover an updated kitchen with stainless steel appliances, meticulously designed to blend modern convenience with timeless elegance, making meal preparations a delight. The primary bedroom is on the first floor, has a deep soaking tub with separate shower in the primary bathroom. The open living space has vaulted ceilings and large windows overlooking a massive backyard. Backyard features a shed/workshop with rear yard access at multiple points making it easy for parking a boat or RV. Relax on the large covered back porch and entertain plenty of guests. This home has never flooded and has a updated water heater and HVAC system. There is plenty of space in the laundry room that leads out to the 2 car garage that has plenty of storage space. The HOA for the neighborhood is optional with an annual fee of $50. With this home's charm and contemporary updates, this home offers the perfect blend of comfort and style for you and your family. Seller is offering a roofing allowance towards a new roof. Roof to be put on home before act of sale. Don't miss the opportunity to make this inviting retreat your own!
Home Details
Home Type
- Single Family
Est. Annual Taxes
- $3,560
Year Built
- Built in 1988
Lot Details
- 1.17 Acre Lot
- Lot Dimensions are 182x300x191x251
- Fenced
- Corner Lot
- Property is in excellent condition
HOA Fees
- $4 Monthly HOA Fees
Home Design
- Brick Exterior Construction
- Raised Foundation
- Shingle Roof
Interior Spaces
- 1,995 Sq Ft Home
- Property has 2 Levels
- Cathedral Ceiling
- Wood Burning Fireplace
- Washer and Dryer Hookup
Kitchen
- Oven
- Range
- Microwave
- Dishwasher
- Stainless Steel Appliances
Bedrooms and Bathrooms
- 3 Bedrooms
Parking
- 3 Car Attached Garage
- Garage Door Opener
- Parking available for a boat
- RV Access or Parking
Outdoor Features
- Covered patio or porch
- Separate Outdoor Workshop
- Shed
Location
- City Lot
Schools
- Little Pearl Elementary School
- Riverside Middle School
- Pearl River High School
Utilities
- Two cooling system units
- Central Heating and Cooling System
- High-Efficiency Water Heater
Community Details
- Magnolia Forest Subdivision
Listing and Financial Details
- Tax Lot 72
- Assessor Parcel Number 101740
Map
Home Values in the Area
Average Home Value in this Area
Property History
| Date | Event | Price | Change | Sq Ft Price |
|---|---|---|---|---|
| 05/10/2024 05/10/24 | Sold | -- | -- | -- |
| 03/20/2024 03/20/24 | Price Changed | $315,000 | -1.5% | $158 / Sq Ft |
| 03/15/2024 03/15/24 | Price Changed | $319,900 | -2.8% | $160 / Sq Ft |
| 02/19/2024 02/19/24 | For Sale | $329,000 | -- | $165 / Sq Ft |
Tax History
| Year | Tax Paid | Tax Assessment Tax Assessment Total Assessment is a certain percentage of the fair market value that is determined by local assessors to be the total taxable value of land and additions on the property. | Land | Improvement |
|---|---|---|---|---|
| 2024 | $3,560 | $26,924 | $2,460 | $24,464 |
| 2023 | $3,560 | $9,820 | $2,460 | $7,360 |
| 2022 | $36,797 | $9,820 | $2,460 | $7,360 |
| 2021 | $368 | $9,820 | $2,460 | $7,360 |
| 2020 | $366 | $9,820 | $2,460 | $7,360 |
| 2019 | $1,474 | $9,820 | $2,460 | $7,360 |
| 2018 | $1,480 | $9,820 | $2,460 | $7,360 |
| 2017 | $1,490 | $9,820 | $2,460 | $7,360 |
| 2016 | $1,524 | $9,820 | $2,460 | $7,360 |
| 2015 | $400 | $9,820 | $2,460 | $7,360 |
| 2014 | $393 | $9,820 | $2,460 | $7,360 |
| 2013 | -- | $9,820 | $2,460 | $7,360 |
Mortgage History
| Date | Status | Loan Amount | Loan Type |
|---|---|---|---|
| Open | $317,149 | FHA |
Deed History
| Date | Type | Sale Price | Title Company |
|---|---|---|---|
| Deed | $323,000 | Aj Title | |
| Deed | $330,000 | None Listed On Document |
Similar Homes in Pearl River, LA
Source: ROAM MLS
MLS Number: 2434643
APN: 101740
