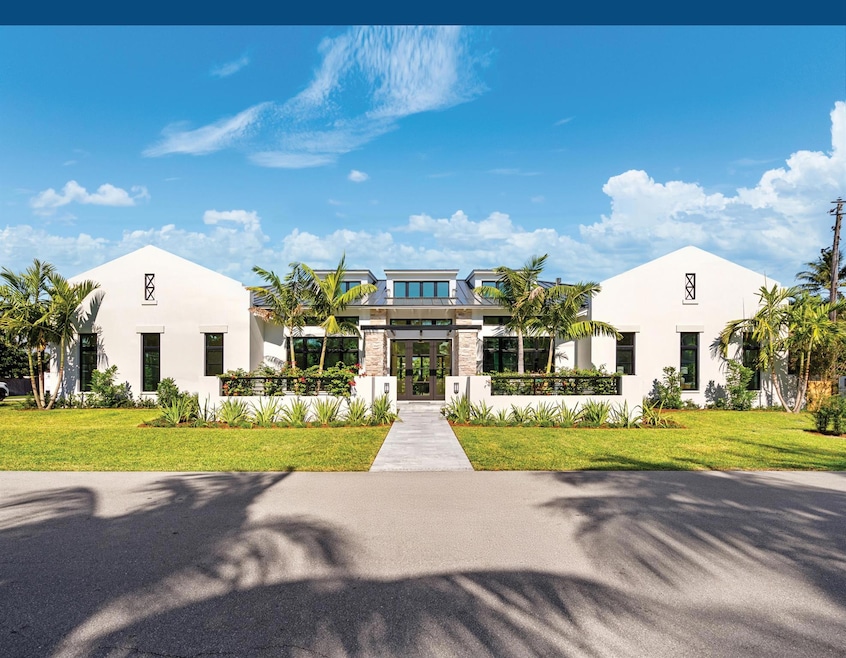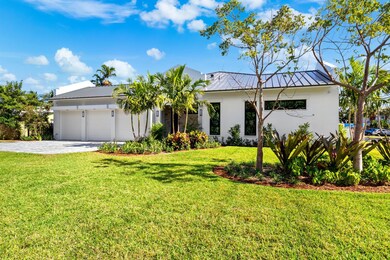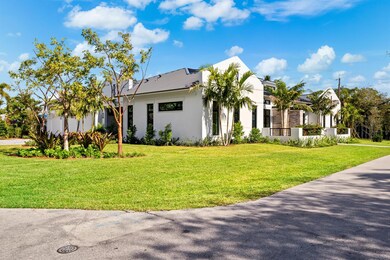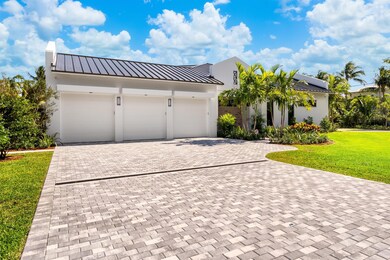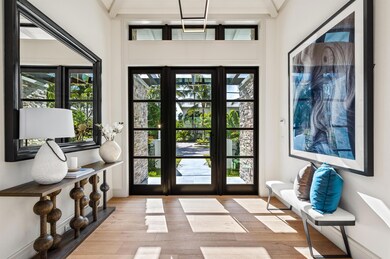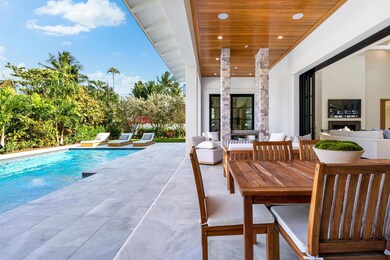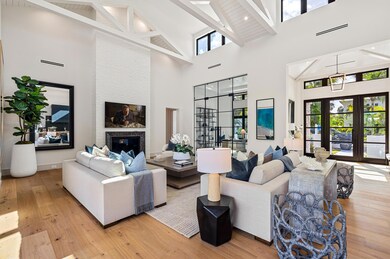
OPEN SAT 11AM - 1:45PM
NEW CONSTRUCTION
$25K PRICE INCREASE
321 NW 7th St Delray Beach, FL 33444
Downtown Delray Beach NeighborhoodEstimated payment $33,295/month
Total Views
3,113
4
Beds
4.5
Baths
3,994
Sq Ft
$1,446
Price per Sq Ft
Highlights
- New Construction
- Vaulted Ceiling
- Pool View
- In Ground Spa
- Wood Flooring
- 2-minute walk to Cornell Park
About This Home
Created in perfect harmony with its idyllic Lake Ida setting, this recently completed four-bedroom Spanish Contemporary masterpiece is a true work of art, built by renowned Seaside Builders. Designed with a sun-drenched open floorplan that invites easy luxury living and gracious entertaining, it also invites great outdoor entertaining with a loggia, fully equipped summer kitchen and heated pool.
Open House Schedule
-
Saturday, April 12, 202511:00 am to 1:45 pm4/12/2025 11:00:00 AM +00:004/12/2025 1:45:00 PM +00:00Add to Calendar
Home Details
Home Type
- Single Family
Est. Annual Taxes
- $20,482
Year Built
- Built in 2025 | New Construction
Lot Details
- 0.31 Acre Lot
- Sprinkler System
- Property is zoned R-1-AA
Parking
- 3 Car Attached Garage
- Garage Door Opener
Interior Spaces
- 3,994 Sq Ft Home
- 1-Story Property
- Vaulted Ceiling
- Great Room
- Florida or Dining Combination
- Den
- Wood Flooring
- Pool Views
Kitchen
- Built-In Oven
- Disposal
Bedrooms and Bathrooms
- 4 Bedrooms
- Walk-In Closet
- Separate Shower in Primary Bathroom
Laundry
- Laundry Room
- Dryer
- Laundry Tub
Pool
- In Ground Spa
- Private Pool
Additional Features
- Patio
- Central Heating and Cooling System
Community Details
- Lakeview Heights Unit 1 D Subdivision
Listing and Financial Details
- Assessor Parcel Number 12434608150040220
Map
Create a Home Valuation Report for This Property
The Home Valuation Report is an in-depth analysis detailing your home's value as well as a comparison with similar homes in the area
Home Values in the Area
Average Home Value in this Area
Tax History
| Year | Tax Paid | Tax Assessment Tax Assessment Total Assessment is a certain percentage of the fair market value that is determined by local assessors to be the total taxable value of land and additions on the property. | Land | Improvement |
|---|---|---|---|---|
| 2024 | $20,482 | $1,102,889 | -- | -- |
| 2023 | $19,068 | $939,089 | $819,940 | $281,091 |
| 2022 | $16,868 | $853,717 | $0 | $0 |
| 2021 | $2,351 | $146,530 | $0 | $0 |
| 2020 | $2,325 | $144,507 | $0 | $0 |
| 2019 | $2,285 | $141,258 | $0 | $0 |
| 2018 | $2,178 | $138,624 | $0 | $0 |
| 2017 | $2,157 | $135,773 | $0 | $0 |
| 2016 | $2,154 | $132,980 | $0 | $0 |
| 2015 | $2,206 | $132,056 | $0 | $0 |
| 2014 | $2,228 | $131,008 | $0 | $0 |
Source: Public Records
Property History
| Date | Event | Price | Change | Sq Ft Price |
|---|---|---|---|---|
| 12/22/2024 12/22/24 | Price Changed | $5,775,000 | +0.4% | $1,446 / Sq Ft |
| 12/19/2024 12/19/24 | For Sale | $5,750,000 | -- | $1,440 / Sq Ft |
Source: BeachesMLS
Deed History
| Date | Type | Sale Price | Title Company |
|---|---|---|---|
| Warranty Deed | $1,250,000 | First Priority Title | |
| Interfamily Deed Transfer | -- | Attorney |
Source: Public Records
Similar Homes in Delray Beach, FL
Source: BeachesMLS
MLS Number: R11046174
APN: 12-43-46-08-15-004-0220
Nearby Homes
- 801 NW 4th Ave
- 720 NW 3rd Ave
- 700 NW 2nd Ave
- 202 NW 7th St
- 702 NW 5th Ave
- 718 NW 5th Ave
- 301 Enfield Rd
- 501 Eldorado Ln
- 999 NW 5th Ave
- 517 Aylesbury Rd
- 213 Kings Lynn
- 1002 NW 5th Ave
- 910 NW 1st Ave
- 1012 NW 5th Ave
- 1002 NW 1st Ave
- 625 Sunshine Dr
- 710 N Swinton Ave
- 1110 NW 2nd Ave
- 920 Hibiscus Ln
- 702 Enfield Rd
