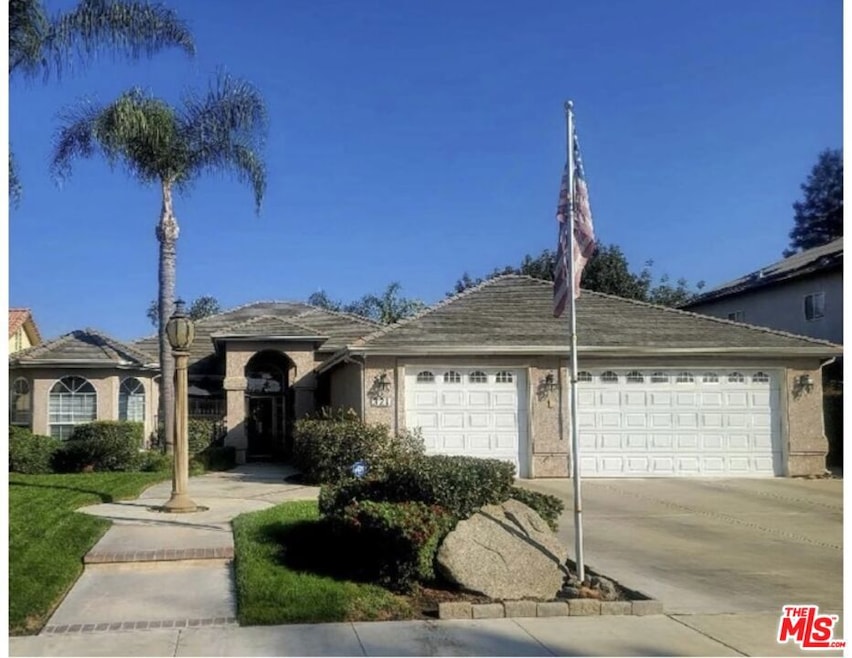
321 Old Line Ave Exeter, CA 93221
Estimated payment $3,591/month
Total Views
120
3
Beds
2.5
Baths
2,504
Sq Ft
$219
Price per Sq Ft
Highlights
- In Ground Pool
- Traditional Architecture
- Views
- Living Room with Fireplace
- No HOA
- Laundry Room
About This Home
This 3 bed 2.5 bath single-family residence requires significant renovation. Ideal opportunity for an experienced investor.
Listing Agent
Exp Commercial of California, Inc. License #01949822 Listed on: 10/15/2024

Home Details
Home Type
- Single Family
Est. Annual Taxes
- $6,595
Year Built
- Built in 2003
Lot Details
- 10,095 Sq Ft Lot
- Property is zoned A-1
Parking
- Garage
Home Design
- Traditional Architecture
Interior Spaces
- 2,504 Sq Ft Home
- 1-Story Property
- Family Room
- Living Room with Fireplace
- Laundry Room
- Property Views
Flooring
- Laminate
- Tile
Bedrooms and Bathrooms
- 3 Bedrooms
Additional Features
- In Ground Pool
- Central Heating and Cooling System
Community Details
- No Home Owners Association
Listing and Financial Details
- Assessor Parcel Number 138-210-035-000
Map
Create a Home Valuation Report for This Property
The Home Valuation Report is an in-depth analysis detailing your home's value as well as a comparison with similar homes in the area
Home Values in the Area
Average Home Value in this Area
Tax History
| Year | Tax Paid | Tax Assessment Tax Assessment Total Assessment is a certain percentage of the fair market value that is determined by local assessors to be the total taxable value of land and additions on the property. | Land | Improvement |
|---|---|---|---|---|
| 2025 | $6,595 | $589,560 | $137,700 | $451,860 |
| 2024 | $6,595 | $460,842 | $62,725 | $398,117 |
| 2023 | $5,161 | $451,807 | $61,496 | $390,311 |
| 2022 | $5,061 | $442,949 | $60,291 | $382,658 |
| 2021 | $5,009 | $433,000 | $108,000 | $325,000 |
| 2020 | $4,646 | $399,000 | $100,000 | $299,000 |
| 2019 | $4,577 | $399,000 | $100,000 | $299,000 |
| 2018 | $4,205 | $373,000 | $93,000 | $280,000 |
| 2017 | $3,895 | $343,000 | $86,000 | $257,000 |
| 2016 | $3,891 | $348,000 | $87,000 | $261,000 |
| 2015 | $3,417 | $319,000 | $80,000 | $239,000 |
| 2014 | $3,417 | $297,000 | $74,000 | $223,000 |
Source: Public Records
Property History
| Date | Event | Price | Change | Sq Ft Price |
|---|---|---|---|---|
| 10/15/2024 10/15/24 | For Sale | $549,000 | -- | $219 / Sq Ft |
Source: The MLS
Purchase History
| Date | Type | Sale Price | Title Company |
|---|---|---|---|
| Grant Deed | -- | Orange Coast Title | |
| Quit Claim Deed | -- | Orange Coast Title | |
| Grant Deed | -- | Orange Coast Title | |
| Grant Deed | -- | -- | |
| Interfamily Deed Transfer | -- | None Available | |
| Interfamily Deed Transfer | -- | First American Title Co | |
| Interfamily Deed Transfer | -- | First American Title Co | |
| Grant Deed | $311,500 | -- | |
| Grant Deed | $38,000 | Chicago Title Co |
Source: Public Records
Mortgage History
| Date | Status | Loan Amount | Loan Type |
|---|---|---|---|
| Open | $10,000 | New Conventional | |
| Closed | $12,000 | New Conventional | |
| Open | $476,000 | New Conventional | |
| Closed | $476,000 | New Conventional | |
| Previous Owner | $471,600 | Fannie Mae Freddie Mac | |
| Previous Owner | $115,000 | Credit Line Revolving | |
| Previous Owner | $62,260 | Stand Alone Second | |
| Previous Owner | $208,000 | Construction | |
| Closed | $249,040 | No Value Available |
Source: Public Records
Similar Homes in Exeter, CA
Source: The MLS
MLS Number: 25566487
APN: 138-210-035-000
Nearby Homes
- 3315 S Lovers Ln
- 2803 S Lovers Ln
- 800 N Lovers Ln
- 2901 E Stewart Ave
- 709 Sunset Dr
- 2800 E Douglas Ave
- 1118 S Edison St
- 248 N Valencia Blvd Unit VAL
- 200 E Cameron Ave
- 231 W Tulare Ave Unit C
- 3839 S Watson St
- 300 E Shannon Pkwy
- 1007 W Center Ave
- 0000 S Giddings St Unit 2
- 1820 W Club Dr
- 3021 N Sowell St
- 2409 W Sunnyside Ave
- 1137 N Woodland St
- 2 W Campus Ave
- 3208 W Royal Oaks Dr
