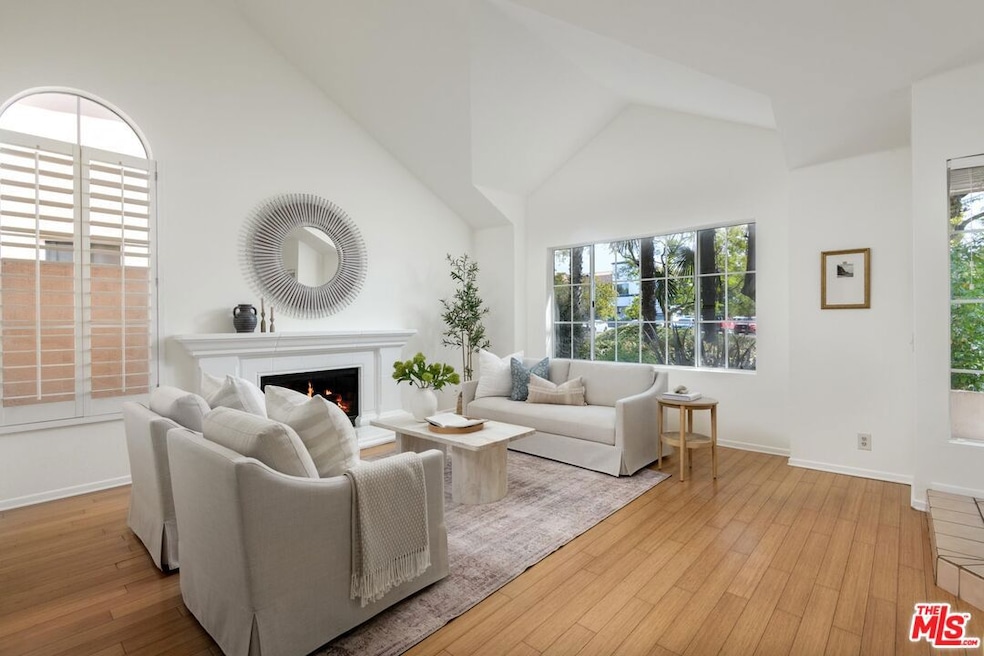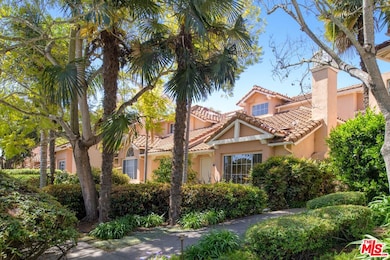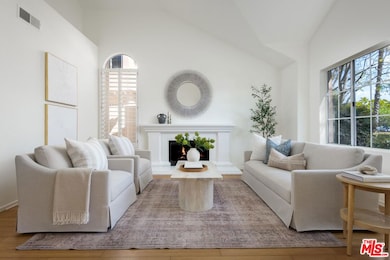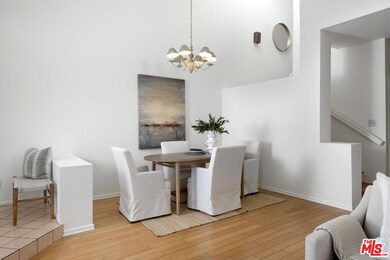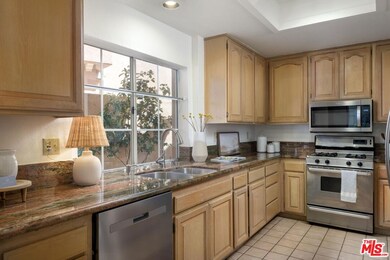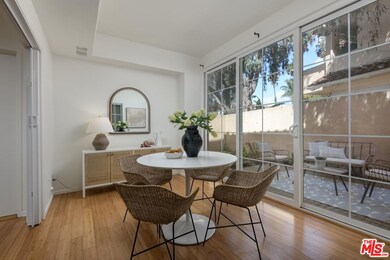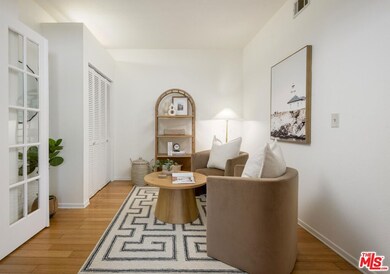
321 Pacific Oaks Rd Goleta, CA 93117
Estimated payment $8,099/month
Highlights
- In Ground Pool
- Living Room with Fireplace
- Views
- Ellwood Elementary School Rated A-
- Mediterranean Architecture
- Park
About This Home
Located in the desirable University Village, Pacific Palms community, this 1,797 sq ft condo offers 2 bedrooms, 3 full bathrooms, and a flexible layout with potential for a third bedroom downstairs. The spacious floor plan features cathedral ceilings, a bright living room with fireplace, and a dedicated dining area, creating an open and inviting atmosphere. The primary suite includes a private patio, ensuite bath, and walk-in closet, while the guest suite also features its own ensuite bath and walk-in closet. Additional highlights include a private downstairs patio, an attached 2-car garage with laundry, and community pool and spa. Ideally located near UC Santa Barbara, Girsh Park, the Monarch Butterfly Preserve, Ellwood Coastal Trail, shopping, dining, and the airport. HOA: 655/month.
Open House Schedule
-
Friday, April 25, 202510:00 am to 2:00 pm4/25/2025 10:00:00 AM +00:004/25/2025 2:00:00 PM +00:00Add to Calendar
-
Sunday, April 27, 20251:00 to 3:00 pm4/27/2025 1:00:00 PM +00:004/27/2025 3:00:00 PM +00:00Add to Calendar
Property Details
Home Type
- Condominium
Est. Annual Taxes
- $9,282
Year Built
- Built in 1990
HOA Fees
- $655 Monthly HOA Fees
Parking
- 2 Covered Spaces
Home Design
- Mediterranean Architecture
Interior Spaces
- 1,797 Sq Ft Home
- 2-Story Property
- Ceiling Fan
- Fireplace With Gas Starter
- Living Room with Fireplace
- Dining Area
- Property Views
Kitchen
- Oven or Range
- Dishwasher
- Disposal
Flooring
- Laminate
- Tile
Bedrooms and Bathrooms
- 2 Bedrooms
- 3 Full Bathrooms
Laundry
- Laundry in Garage
- Dryer
- Washer
Pool
- In Ground Pool
- Spa
Utilities
- Forced Air Heating System
Listing and Financial Details
- Assessor Parcel Number 073-410-030
Community Details
Overview
- Association fees include maintenance paid, insurance, trash
- 110 Units
Recreation
- Community Pool
- Community Spa
- Park
Pet Policy
- Pets Allowed
Map
Home Values in the Area
Average Home Value in this Area
Tax History
| Year | Tax Paid | Tax Assessment Tax Assessment Total Assessment is a certain percentage of the fair market value that is determined by local assessors to be the total taxable value of land and additions on the property. | Land | Improvement |
|---|---|---|---|---|
| 2023 | $9,282 | $822,416 | $411,208 | $411,208 |
| 2022 | $8,859 | $806,292 | $403,146 | $403,146 |
| 2021 | $8,713 | $790,484 | $395,242 | $395,242 |
| 2020 | $8,484 | $782,380 | $391,190 | $391,190 |
| 2019 | $8,330 | $767,040 | $383,520 | $383,520 |
| 2018 | $7,392 | $683,795 | $340,336 | $343,459 |
| 2017 | $7,272 | $670,388 | $333,663 | $336,725 |
| 2016 | $7,090 | $657,244 | $327,121 | $330,123 |
| 2014 | $6,774 | $626,002 | $315,897 | $310,105 |
Property History
| Date | Event | Price | Change | Sq Ft Price |
|---|---|---|---|---|
| 04/22/2025 04/22/25 | Pending | -- | -- | -- |
| 04/21/2025 04/21/25 | For Sale | $1,195,000 | +58.9% | $665 / Sq Ft |
| 01/04/2018 01/04/18 | Sold | $752,000 | +0.3% | $418 / Sq Ft |
| 12/05/2017 12/05/17 | Pending | -- | -- | -- |
| 11/27/2017 11/27/17 | For Sale | $749,500 | -- | $417 / Sq Ft |
Deed History
| Date | Type | Sale Price | Title Company |
|---|---|---|---|
| Interfamily Deed Transfer | -- | Lawyers Title | |
| Grant Deed | $752,000 | Fidelity National Title Co | |
| Grant Deed | $594,500 | Fidelity National Title Co | |
| Grant Deed | $650,000 | Fidelity National Title Co | |
| Interfamily Deed Transfer | -- | Stewart Title | |
| Grant Deed | $365,000 | Stewart Title | |
| Grant Deed | $275,000 | Equity Title Company | |
| Grant Deed | $250,000 | Fidelity National Title Co |
Mortgage History
| Date | Status | Loan Amount | Loan Type |
|---|---|---|---|
| Open | $290,000 | New Conventional | |
| Open | $594,080 | New Conventional | |
| Previous Owner | $270,000 | Adjustable Rate Mortgage/ARM | |
| Previous Owner | $290,000 | New Conventional | |
| Previous Owner | $390,000 | New Conventional | |
| Previous Owner | $417,000 | New Conventional | |
| Previous Owner | $520,000 | Purchase Money Mortgage | |
| Previous Owner | $250,000 | Purchase Money Mortgage | |
| Previous Owner | $247,500 | Purchase Money Mortgage | |
| Previous Owner | $200,000 | Purchase Money Mortgage |
Similar Homes in Goleta, CA
Source: The MLS
MLS Number: 25527323
APN: 073-410-030
- 588 Mills Way
- 7368 Hollister Ave Unit 63
- 7 Baker Ln
- 516 Mills Way
- 20 Baker Ln
- 26 Amador Ave
- 409 Ellwood Beach Dr Unit B
- 7465 Hollister Ave Unit 315
- 7465 Hollister Ave Unit Condo Unit 448
- 7465 Hollister Ave Unit Condo Unit 429
- 7465 Hollister Ave Unit 329
- 7465 Hollister Ave Unit Condo Unit 130
- 7465 Hollister Ave Unit Condo Unit 324
- 7247 Del Norte Dr
- 122 Verona Ave
- 582 Poppyfield Place
- 562 Poppyfield Place
- 7620 Hollister Ave Unit 219
- 7638 Hollister Ave Unit 366
- 7634 Hollister Ave Unit 254
