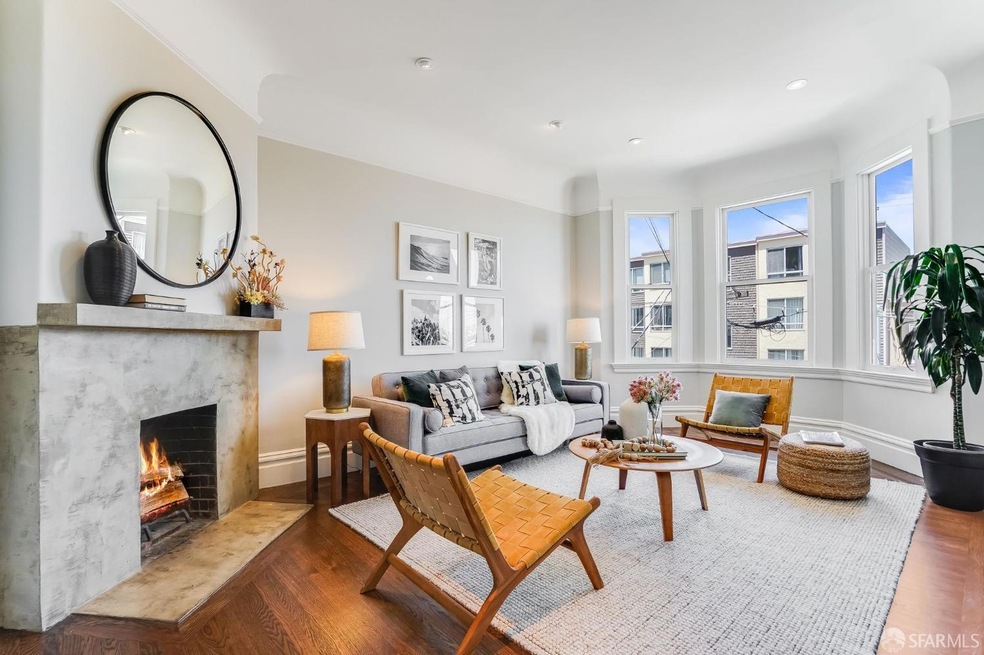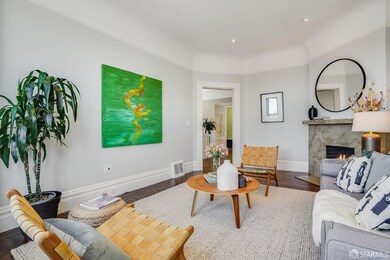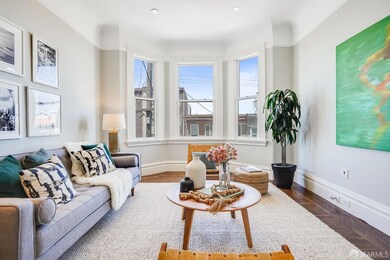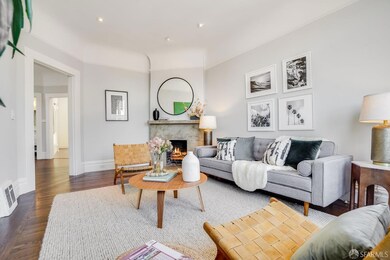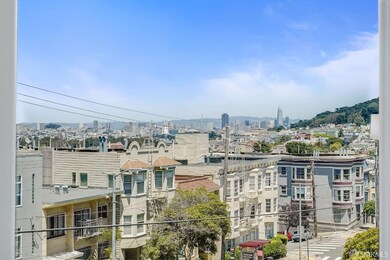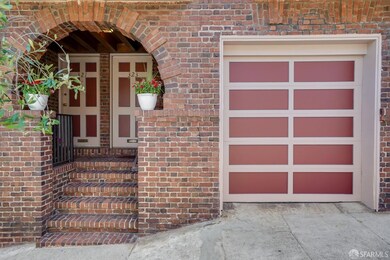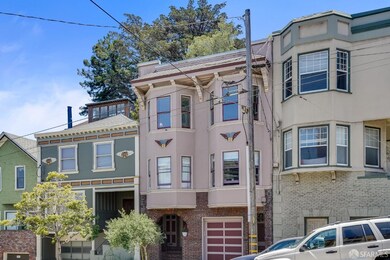
321 Parnassus Ave San Francisco, CA 94117
Cole Valley/Parnassus Heights NeighborhoodHighlights
- Unit is on the top floor
- 3-minute walk to Carl Street And Hillway Avenue
- Sitting Area In Primary Bedroom
- Grattan Elementary Rated A
- Rooftop Deck
- City View
About This Home
As of January 2025COMING SOON: Transparent Pricing! WOW! This charming, feel good, move-in ready condo in a well maintained building will give you warm feelings the moment you step in! Full floor top unit w/ fantastic natural light & AMAZING views! Wonderful floor plan: primary bed is large(enough for home office)w/ downtown views & a great walk-in closet! Triple paned windows in front! The living room has a wood burning fireplace (working condition unknown) & downtown views as well! Other features: gorgeous, recently renovated bathroom, great wall space for art collectors, freshly painted w/ hardwood floor refinishing in 2022 & newer carpeting in bedrooms & staircase (truly grand!); in unit washer/dryer in 2nd bedroom & 1 car parking/additional storage in garage; newer roof!. Colorful plants are abundant in the back yard w/ a mature, gorgeous Japanese Maple, Hydrangeas, & so many other delights. Hillside beyond adds to the natural environment. Back deck off kitchen/dining area- perfect entertaining extension! A+ Cole Valley location w/every imaginable amenity-public transport, restaurants, parks & more!! Welcome home!
Property Details
Home Type
- Condominium
Est. Annual Taxes
- $12,799
Year Built
- Built in 1908 | Remodeled
HOA Fees
- $350 Monthly HOA Fees
Parking
- 1 Car Attached Garage
- Front Facing Garage
- Tandem Garage
- Garage Door Opener
- Unassigned Parking
Property Views
- City
- Garden
Home Design
- Contemporary Architecture
- Edwardian Architecture
Interior Spaces
- 1,120 Sq Ft Home
- 1-Story Property
- Wood Burning Fireplace
- Triple Pane Windows
- Double Pane Windows
- Living Room with Fireplace
Kitchen
- Built-In Gas Oven
- Built-In Gas Range
- Range Hood
- Built-In Refrigerator
- Dishwasher
- Quartz Countertops
- Disposal
Flooring
- Wood
- Parquet
- Carpet
- Stone
Bedrooms and Bathrooms
- Sitting Area In Primary Bedroom
- Walk-In Closet
- 1 Full Bathroom
- Low Flow Toliet
- Soaking Tub in Primary Bathroom
Laundry
- Laundry closet
- Stacked Washer and Dryer
Home Security
Utilities
- Central Heating
- Natural Gas Connected
Additional Features
- Rooftop Deck
- Back Yard Fenced
- Unit is on the top floor
Listing and Financial Details
- Assessor Parcel Number 2633-015
Community Details
Overview
- Association fees include homeowners insurance, insurance on structure, maintenance exterior, trash
- 2 Units
- 321 323 Parnassus Ave., A Condominium Project Association
- Low-Rise Condominium
Pet Policy
- Dogs and Cats Allowed
Security
- Carbon Monoxide Detectors
- Fire and Smoke Detector
Map
Home Values in the Area
Average Home Value in this Area
Property History
| Date | Event | Price | Change | Sq Ft Price |
|---|---|---|---|---|
| 01/24/2025 01/24/25 | Sold | $1,200,000 | -4.0% | $1,071 / Sq Ft |
| 01/13/2025 01/13/25 | Pending | -- | -- | -- |
| 01/13/2025 01/13/25 | For Sale | $1,250,000 | -- | $1,116 / Sq Ft |
Tax History
| Year | Tax Paid | Tax Assessment Tax Assessment Total Assessment is a certain percentage of the fair market value that is determined by local assessors to be the total taxable value of land and additions on the property. | Land | Improvement |
|---|---|---|---|---|
| 2024 | $12,799 | $1,032,212 | $516,106 | $516,106 |
| 2023 | $12,601 | $1,011,974 | $505,987 | $505,987 |
| 2022 | $12,355 | $992,132 | $496,066 | $496,066 |
| 2021 | $12,133 | $972,680 | $486,340 | $486,340 |
| 2020 | $12,194 | $962,708 | $481,354 | $481,354 |
| 2019 | $11,776 | $943,832 | $471,916 | $471,916 |
| 2018 | $11,379 | $925,326 | $462,663 | $462,663 |
| 2017 | $10,945 | $907,184 | $453,592 | $453,592 |
| 2016 | $10,757 | $889,398 | $444,699 | $444,699 |
| 2015 | $10,623 | $876,040 | $438,020 | $438,020 |
| 2014 | $10,342 | $858,880 | $429,440 | $429,440 |
Mortgage History
| Date | Status | Loan Amount | Loan Type |
|---|---|---|---|
| Open | $806,500 | New Conventional | |
| Previous Owner | $432,000 | New Conventional | |
| Previous Owner | $455,000 | New Conventional | |
| Previous Owner | $59,000 | Credit Line Revolving | |
| Previous Owner | $625,000 | New Conventional | |
| Previous Owner | $625,000 | New Conventional | |
| Previous Owner | $570,000 | Stand Alone Refi Refinance Of Original Loan | |
| Previous Owner | $560,000 | Purchase Money Mortgage | |
| Previous Owner | $150,000 | Credit Line Revolving | |
| Previous Owner | $130,500 | Credit Line Revolving | |
| Previous Owner | $558,250 | Unknown | |
| Previous Owner | $499,200 | Purchase Money Mortgage | |
| Previous Owner | $97,000 | Credit Line Revolving | |
| Previous Owner | $400,000 | Unknown | |
| Previous Owner | $40,000 | Credit Line Revolving | |
| Previous Owner | $300,000 | Unknown | |
| Previous Owner | $54,000 | Credit Line Revolving | |
| Previous Owner | $253,800 | No Value Available | |
| Closed | $93,600 | No Value Available |
Deed History
| Date | Type | Sale Price | Title Company |
|---|---|---|---|
| Grant Deed | -- | Fidelity National Title Compan | |
| Grant Deed | -- | Fidelity National Title Co | |
| Interfamily Deed Transfer | -- | Old Republic Title Company | |
| Grant Deed | $855,000 | Old Republic Title Company | |
| Interfamily Deed Transfer | -- | Fidelity National Title Co | |
| Grant Deed | $835,000 | Fidelity National Title Co | |
| Grant Deed | $624,000 | Fidelity National Title Co | |
| Condominium Deed | $282,000 | Fidelity National Title Co | |
| Interfamily Deed Transfer | -- | Fidelity National Title | |
| Interfamily Deed Transfer | -- | Fidelity National Title |
Similar Homes in San Francisco, CA
Source: San Francisco Association of REALTORS® MLS
MLS Number: 424075359
APN: 2633-015
- 1480 Willard St
- 683 Frederick St
- 1209 Stanyan St
- 1208 Stanyan St
- 326 Irving St
- 37 Alma St
- 1708 Waller St
- 647 Cole St
- 568 Belvedere St
- 1957 Page St
- 1089 Clayton St
- 1959 Page St
- 1420 6th Ave
- 205-207 Downey St
- 63 Carmel St
- 1524 Waller St
- 1416 7th Ave
- 45 Glenbrook Ave
- 150 Glenbrook Ave
- 37 Ashbury Terrace
