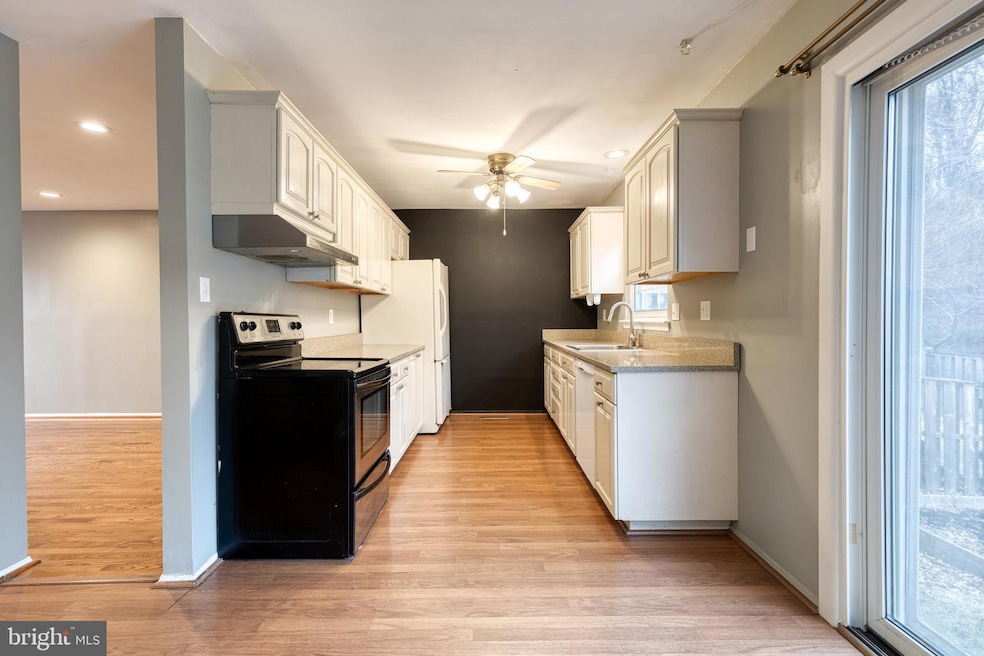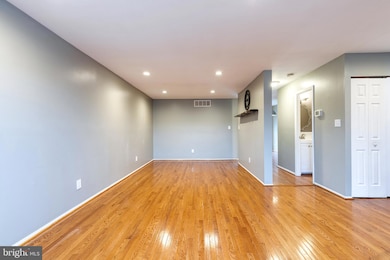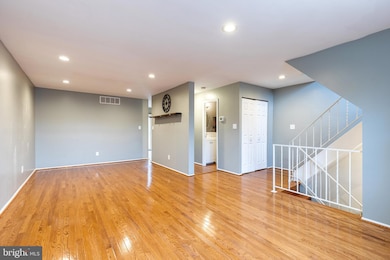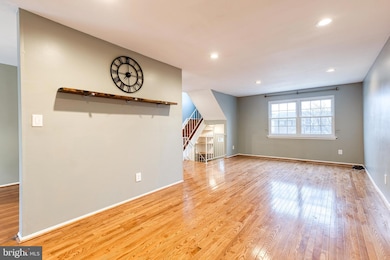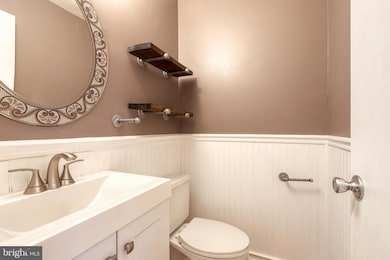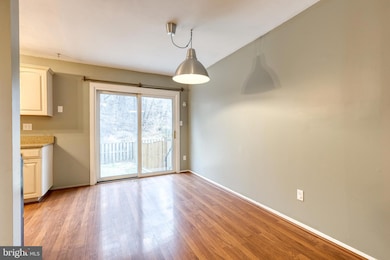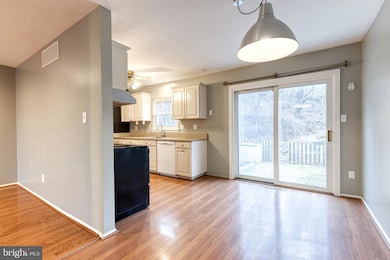321 Ringold Valley Cir Cockeysville, MD 21030
Highlights
- Contemporary Architecture
- Double Pane Windows
- Central Air
- Dulaney High School Rated A
- Living Room
- Dogs and Cats Allowed
About This Home
This absolutely adorable 3 Bedroom 2.5 Bath home boasts a Granite Eat-In Kitchen with Slider to Patio, Marble Bath, Open Dining Room/ Living Room, Light Filled Family Room, In Front Parking, , Great Storage, AND FENCED YARD BACKING TO SERENE TREES! Great Location Near Shops, Restaurants and 83!
Monthly rent is priced at $2500/month; first month's rent and one month security deposit needed to move in ($5000). Utilities are not included in the price. Verifiable income of at least 3x monthly rent and 650 minimum credit score is necessary to qualify. Pets are allowed on a case to case basis.
Townhouse Details
Home Type
- Townhome
Est. Annual Taxes
- $4,424
Year Built
- Built in 1978
Lot Details
- 1,760 Sq Ft Lot
HOA Fees
- $55 Monthly HOA Fees
Home Design
- Contemporary Architecture
- Brick Exterior Construction
- Brick Foundation
Interior Spaces
- Property has 3 Levels
- Double Pane Windows
- Living Room
- Partially Finished Basement
Kitchen
- Stove
- Range Hood
- Ice Maker
- Dishwasher
- Disposal
Bedrooms and Bathrooms
- 3 Bedrooms
Laundry
- Front Loading Dryer
- Washer
Parking
- Off-Street Parking
- Unassigned Parking
Utilities
- Central Air
- Heat Pump System
- Electric Water Heater
Listing and Financial Details
- Residential Lease
- Security Deposit $2,600
- Tenant pays for all utilities
- No Smoking Allowed
- 12-Month Min and 24-Month Max Lease Term
- Available 2/14/25
- Assessor Parcel Number 04081700009700
Community Details
Overview
- Carlton Square Subdivision
- Property Manager
Pet Policy
- Pet Deposit $250
- Dogs and Cats Allowed
Map
Source: Bright MLS
MLS Number: MDBC2118756
APN: 08-1700009700
- 202 Cranbrook Rd
- 10311 Greentop Rd
- 14 Jefferson Ave
- 10585 Blue Bell Way
- 8 & 10 Gibbons Blvd
- 12 Warren Lodge Ct Unit A
- 6 Warren Lodge Ct Unit 1C
- 5 Moorepark Ct
- 7 Warren Lodge Ct Unit 2B
- 1 Warren Lodge Ct Unit C
- 0 Warren Rd Unit MDBC2071346
- 2416 Eastridge Rd
- 8 Stillway Ct
- 10551 Gateridge Rd
- 2412 Hartfell Rd
- 52 Sherwood Rd
- 2512 Lawnside Rd
- 14 Rose St
- 2515 Girdwood Rd
- 224 Sherwood Rd
