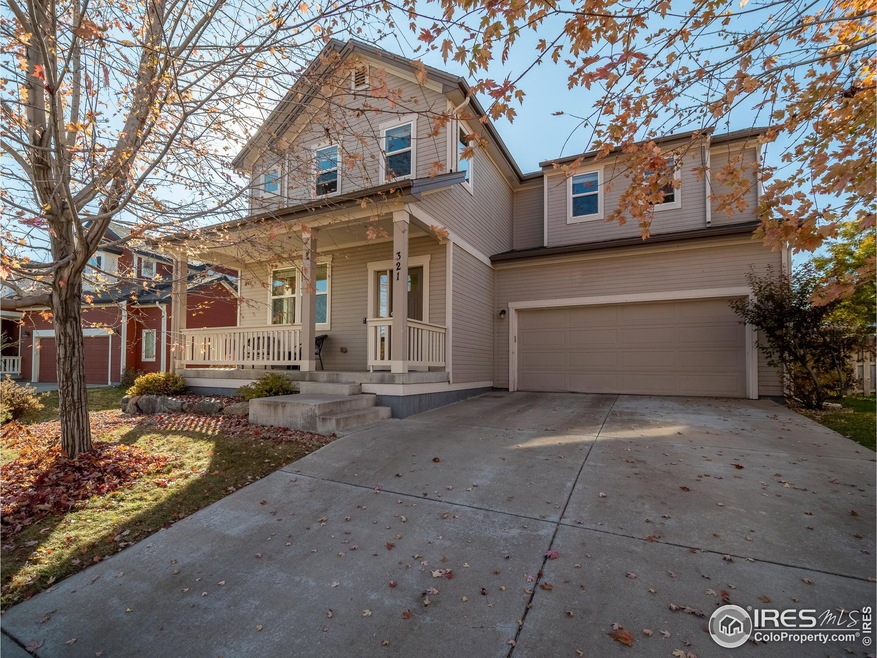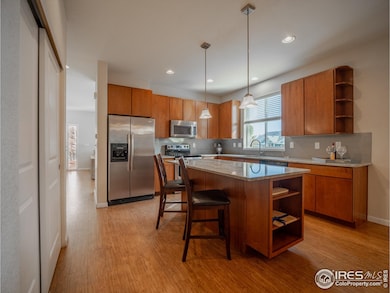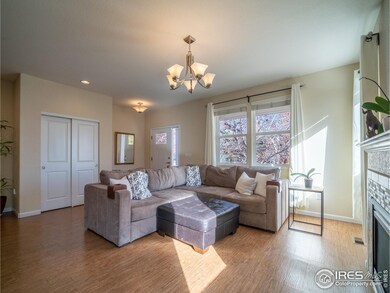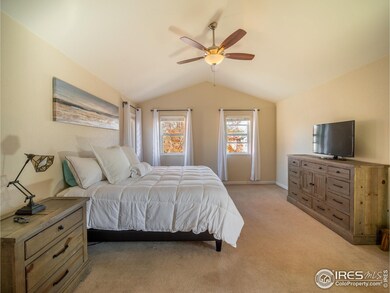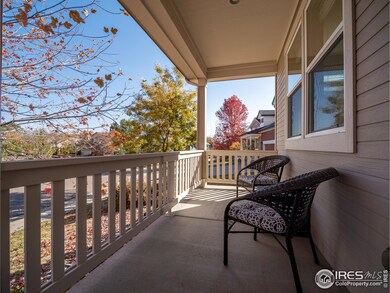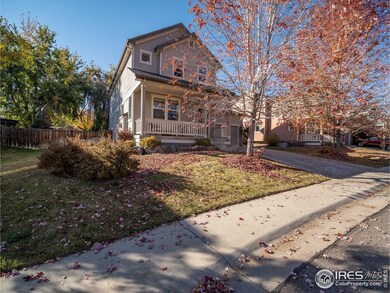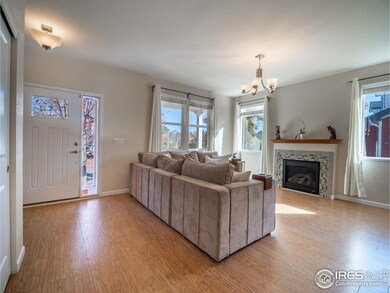
321 Saint Ida Cir Lafayette, CO 80026
Highlights
- Contemporary Architecture
- 2 Car Attached Garage
- Walk-In Closet
- Lafayette Elementary School Rated A
- Eat-In Kitchen
- 2-minute walk to Romero Park
About This Home
As of December 2024Welcome to this meticulous 4 bed/3 bath home nestled in the heart of Midtown Lafayette between Waneka Lake and Old Town. Upon entering, you'll be greeted by a spacious living area filled with natural light, perfect for gathering with family and friends. The adjacent kitchen features ample cabinet space, slab granite countertops, and a large dining area overlooking the lush backyard and patio area. The main level also includes a powder room, mudroom, laundry room and built-in workspace. Head up the stairs to four spacious bedrooms plus a bright and open bonus room or office. The primary bedroom suite comes complete with a private ensuite bathroom and walk-in closet for added comfort and convenience. The full unfinished basement offers endless possibilities for expansion. Don't miss out on this incredible opportunity to own a home in one of Lafayette's most coveted neighborhoods. Schedule your showing today.
Home Details
Home Type
- Single Family
Est. Annual Taxes
- $4,788
Year Built
- Built in 2012
Lot Details
- 6,981 Sq Ft Lot
- East Facing Home
- Partially Fenced Property
- Sprinkler System
- Property is zoned 1S-69-3
HOA Fees
- $20 Monthly HOA Fees
Parking
- 2 Car Attached Garage
Home Design
- Contemporary Architecture
- Wood Frame Construction
- Composition Roof
Interior Spaces
- 2,383 Sq Ft Home
- 2-Story Property
- Ceiling Fan
- Gas Fireplace
- Window Treatments
- Unfinished Basement
- Basement Fills Entire Space Under The House
Kitchen
- Eat-In Kitchen
- Electric Oven or Range
- Microwave
- Dishwasher
- Kitchen Island
- Disposal
Flooring
- Carpet
- Laminate
Bedrooms and Bathrooms
- 4 Bedrooms
- Walk-In Closet
- Primary Bathroom is a Full Bathroom
Laundry
- Laundry on main level
- Dryer
- Washer
Schools
- Lafayette Elementary School
- Angevine Middle School
- Centaurus High School
Additional Features
- Patio
- Forced Air Heating and Cooling System
Community Details
- Mid Town Subdivision
Listing and Financial Details
- Assessor Parcel Number R0510318
Map
Home Values in the Area
Average Home Value in this Area
Property History
| Date | Event | Price | Change | Sq Ft Price |
|---|---|---|---|---|
| 12/05/2024 12/05/24 | Sold | $948,000 | -0.2% | $398 / Sq Ft |
| 10/31/2024 10/31/24 | For Sale | $950,000 | +111.1% | $399 / Sq Ft |
| 01/28/2019 01/28/19 | Off Market | $450,000 | -- | -- |
| 08/23/2013 08/23/13 | Sold | $450,000 | +0.5% | $198 / Sq Ft |
| 07/24/2013 07/24/13 | Pending | -- | -- | -- |
| 07/17/2013 07/17/13 | For Sale | $447,700 | -- | $197 / Sq Ft |
Tax History
| Year | Tax Paid | Tax Assessment Tax Assessment Total Assessment is a certain percentage of the fair market value that is determined by local assessors to be the total taxable value of land and additions on the property. | Land | Improvement |
|---|---|---|---|---|
| 2024 | $4,788 | $54,974 | $11,263 | $43,711 |
| 2023 | $4,788 | $54,974 | $14,948 | $43,711 |
| 2022 | $4,071 | $43,340 | $10,515 | $32,825 |
| 2021 | $4,026 | $44,587 | $10,818 | $33,769 |
| 2020 | $3,682 | $40,284 | $9,224 | $31,060 |
| 2019 | $3,631 | $40,284 | $9,224 | $31,060 |
| 2018 | $3,377 | $36,994 | $7,920 | $29,074 |
| 2017 | $3,288 | $40,898 | $8,756 | $32,142 |
| 2016 | $2,962 | $32,262 | $7,244 | $25,018 |
| 2015 | $2,776 | $28,059 | $8,995 | $19,064 |
| 2014 | $2,426 | $28,059 | $8,995 | $19,064 |
Mortgage History
| Date | Status | Loan Amount | Loan Type |
|---|---|---|---|
| Open | $802,650 | New Conventional | |
| Previous Owner | $630,000 | New Conventional | |
| Previous Owner | $459,000 | New Conventional | |
| Previous Owner | $375,000 | New Conventional | |
| Previous Owner | $337,500 | New Conventional | |
| Previous Owner | $241,987 | Construction |
Deed History
| Date | Type | Sale Price | Title Company |
|---|---|---|---|
| Warranty Deed | $948,000 | Land Title Guarantee | |
| Quit Claim Deed | -- | New Title Company Name | |
| Interfamily Deed Transfer | -- | Land Title Guarantee Company | |
| Warranty Deed | $450,000 | Heritage Title |
Similar Homes in Lafayette, CO
Source: IRES MLS
MLS Number: 1021623
APN: 1575031-55-015
- 612 S Bermont Ave
- 505 S Roosevelt Ave
- 101 W Cannon St
- 109 W Simpson St
- 701 S Roosevelt Ave
- 712 S Longmont Ave
- 901 Delphi Dr
- 305 E Cannon St
- 212 Skylark Cir
- 306 E Cannon St
- 1035 Milo Cir Unit B
- 1055 Milo Cir Unit A
- 245 Skylark Dr
- 211 E Geneseo St
- 1120 Milo Cir Unit B
- 465 Vernier Ct
- 327 E Simpson St
- 910 Sparta Dr
- 105 N Iowa Ave
- 707 Cardinal Dr
