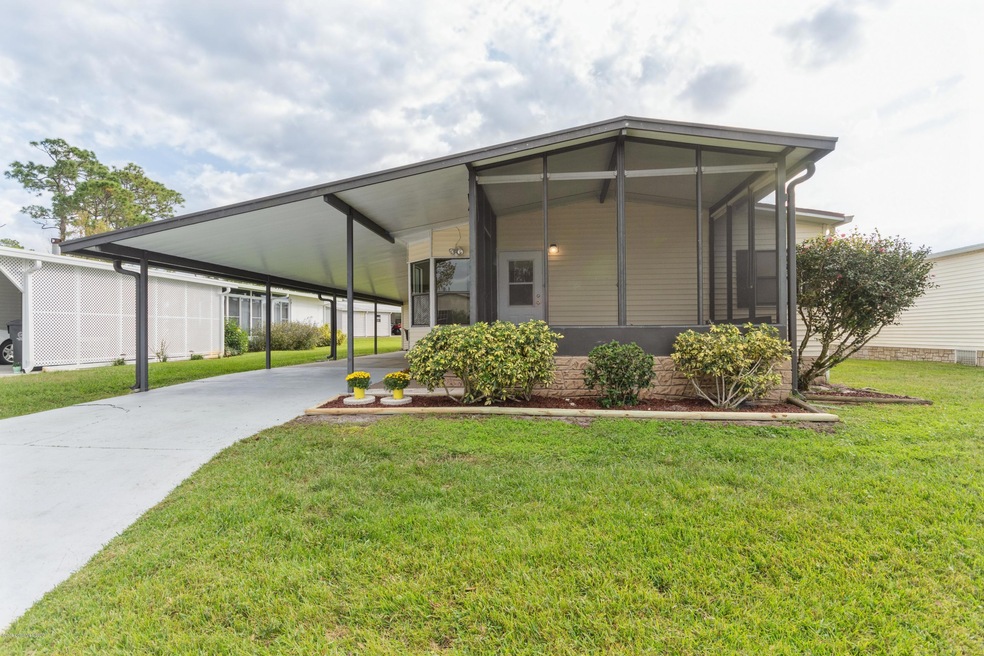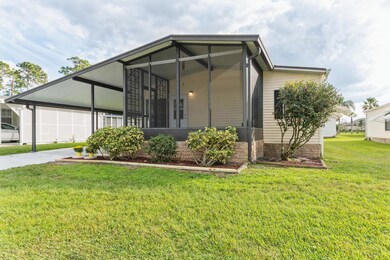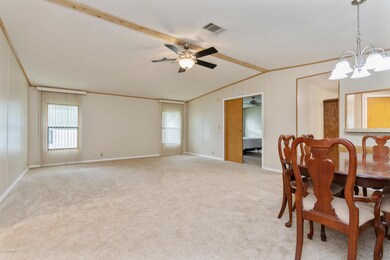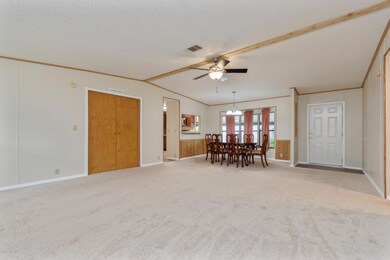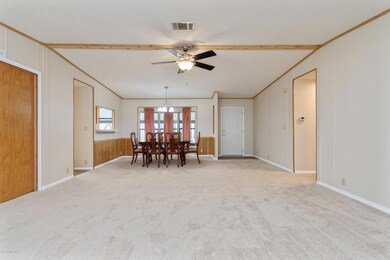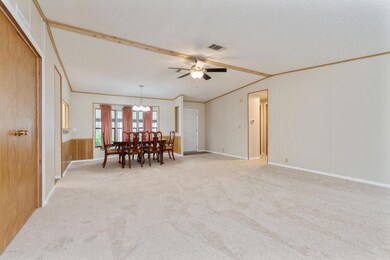
321 San Bernardo Dr Titusville, FL 32780
Southern Titusville NeighborhoodHighlights
- Senior Community
- Clubhouse
- Community Pool
- Open Floorplan
- Sun or Florida Room
- Shuffleboard Court
About This Home
As of November 2021Completely renovated 3 Bed 2 Bath home. Brand new luxury vinyl plank flooring, new hot water heater, new stainless steel appliances, new kitchen cabinets, new granite countertops, AC about 4 yrs old etc. Master bathroom features double sink vanity, garden tub, and shower. Large storage shed, screened in porch and large 2 car carport. Close to major highways, restaurants, entertainment and beaches. This is your chance to move into the highly desirable San Mateo 55+ community. Simply bring your bags and enjoy this completely renovated home for many many years to come. Home will be back on the market in a week or so, a few repairs are being taken care of.
Last Agent to Sell the Property
Russell Saad
RE/MAX Aerospace Realty
Last Buyer's Agent
Anita Treschan
Premier Sotheby's Int'l Realty License #675457

Property Details
Home Type
- Manufactured Home
Est. Annual Taxes
- $1,797
Year Built
- Built in 1990
Lot Details
- 5,663 Sq Ft Lot
- East Facing Home
HOA Fees
- $80 Monthly HOA Fees
Parking
- 2 Carport Spaces
Home Design
- Frame Construction
- Shingle Roof
- Wood Siding
- Vinyl Siding
- Asphalt
Interior Spaces
- 1,524 Sq Ft Home
- 1-Story Property
- Open Floorplan
- Ceiling Fan
- Sun or Florida Room
- Screened Porch
- Laundry Room
Kitchen
- Breakfast Bar
- Electric Range
- Microwave
- Dishwasher
Flooring
- Carpet
- Vinyl
Bedrooms and Bathrooms
- 3 Bedrooms
- Split Bedroom Floorplan
- Walk-In Closet
- 2 Full Bathrooms
- Bathtub and Shower Combination in Primary Bathroom
- Spa Bath
Outdoor Features
- Patio
- Shed
Schools
- Imperial Estates Elementary School
- Jackson Middle School
- Titusville High School
Mobile Home
- Manufactured Home
Utilities
- Central Heating and Cooling System
- Electric Water Heater
- Cable TV Available
Listing and Financial Details
- Assessor Parcel Number 22-35-27-79-00000.0-0102.00
Community Details
Overview
- Senior Community
- Terry Murray Association
- San Mateo Village Sec 5 Subdivision
- Maintained Community
Amenities
- Clubhouse
Recreation
- Shuffleboard Court
- Community Pool
Pet Policy
- Call for details about the types of pets allowed
Map
Home Values in the Area
Average Home Value in this Area
Property History
| Date | Event | Price | Change | Sq Ft Price |
|---|---|---|---|---|
| 04/25/2025 04/25/25 | For Sale | $246,800 | +50.5% | $162 / Sq Ft |
| 11/30/2021 11/30/21 | Sold | $164,000 | -8.9% | $108 / Sq Ft |
| 11/07/2021 11/07/21 | Pending | -- | -- | -- |
| 08/20/2021 08/20/21 | For Sale | $180,000 | 0.0% | $118 / Sq Ft |
| 08/14/2021 08/14/21 | Pending | -- | -- | -- |
| 08/09/2021 08/09/21 | For Sale | $180,000 | 0.0% | $118 / Sq Ft |
| 07/04/2021 07/04/21 | Pending | -- | -- | -- |
| 06/29/2021 06/29/21 | For Sale | $180,000 | 0.0% | $118 / Sq Ft |
| 06/13/2021 06/13/21 | Pending | -- | -- | -- |
| 06/11/2021 06/11/21 | For Sale | $180,000 | +9.8% | $118 / Sq Ft |
| 06/02/2021 06/02/21 | Off Market | $164,000 | -- | -- |
| 05/15/2021 05/15/21 | Pending | -- | -- | -- |
| 05/06/2021 05/06/21 | For Sale | $180,000 | 0.0% | $118 / Sq Ft |
| 04/30/2021 04/30/21 | Pending | -- | -- | -- |
| 04/17/2021 04/17/21 | For Sale | $180,000 | 0.0% | $118 / Sq Ft |
| 04/06/2021 04/06/21 | Pending | -- | -- | -- |
| 03/02/2021 03/02/21 | Price Changed | $180,000 | -5.3% | $118 / Sq Ft |
| 11/30/2020 11/30/20 | For Sale | $190,000 | -- | $125 / Sq Ft |
Similar Homes in Titusville, FL
Source: Space Coast MLS (Space Coast Association of REALTORS®)
MLS Number: 891336
APN: 22-35-27-79-00000.0-0102.00
- 330 San Bernardo Dr
- 327 San Mateo Blvd
- 333 San Mateo Blvd
- 334 San Roberto Dr
- 5009 Santa Christina Ave
- 279 Forest Trace Cir
- 625 Breakaway Trail
- 480 Forest Trace Cir
- 5006 Santa Barbara Ave
- 451 Loxley Ct
- 550 Loxley Ct
- 620 Loxley Ct
- 1074 Breakaway Trail
- 18 Lagoon Way
- 461 Arbor Ridge Ln
- 351 Poppy Ln
- 680 Loxley Ct
- 19 Lagoon Way
- 460 L M Davey Ln
- 4835 Mistletoe Ln
