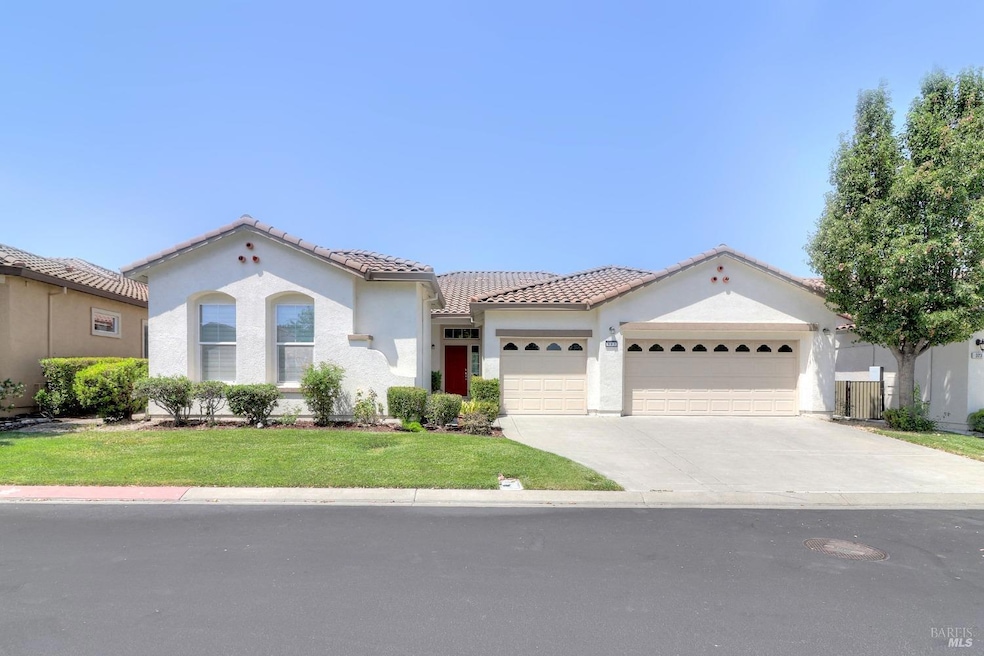
321 Spyglass Dr Rio Vista, CA 94571
Highlights
- On Golf Course
- Gated Community
- Property is near a clubhouse
- Fitness Center
- Clubhouse
- Maid or Guest Quarters
About This Home
As of March 2025This spacious Yountville with luxurious upgrades enjoys a spectacular golf course lot with sweeping views across both the 6th and 7th fairways. Features include jumbo tile floors in the main living areas, halls, & baths with plush carpet inserts in the great room lounge and media areas and both bedrooms, lovely oak cabinetry, plantation shutters, crown molding, a spacious dedicated dining room with custom lighting, an enormous great room with an elegant fireplace, and an open den and guest room in a private wing of the home. The delightfully large kitchen features beautiful solid slab granite countertops with custom tiled full backsplash, sleek stainless appliances including a 5-burner gas cooktop, French door refrigerator, butler's pantry, and a breakfast nook with sunny bay window. The primary suite bath has beautifully tiled dual sinks separated by a relaxing jetted soaking tub, a sit-down mirrored vanity, a roomy shower with bench seating, and a huge fully mirrored walk-in closet with extensive organizers. Enjoy legendary delta sunsets from the charming back yard flanked by mature shade trees with spacious views of the golf course. Includes a roomy 3-car garage. Located in close proximity to the Vista Clubhouse and Health and Wellness center. Trilogy is a 55+ community.
Home Details
Home Type
- Single Family
Est. Annual Taxes
- $6,032
Year Built
- Built in 2005
Lot Details
- 6,386 Sq Ft Lot
- On Golf Course
- Landscaped
- Sprinkler System
HOA Fees
- $282 Monthly HOA Fees
Parking
- 3 Car Direct Access Garage
- Front Facing Garage
- Garage Door Opener
Home Design
- Side-by-Side
- Slab Foundation
- Tile Roof
- Concrete Roof
- Stucco
Interior Spaces
- 2,567 Sq Ft Home
- 1-Story Property
- Ceiling Fan
- Family Room
- Living Room with Fireplace
- Formal Dining Room
- Home Office
- Golf Course Views
Kitchen
- Breakfast Area or Nook
- Walk-In Pantry
- Butlers Pantry
- Built-In Gas Oven
- Built-In Gas Range
- Microwave
- Dishwasher
- Kitchen Island
- Granite Countertops
Flooring
- Carpet
- Tile
Bedrooms and Bathrooms
- 2 Bedrooms
- Walk-In Closet
- Maid or Guest Quarters
- Bathroom on Main Level
Laundry
- Laundry Room
- Sink Near Laundry
- 220 Volts In Laundry
- Washer and Dryer Hookup
Home Security
- Carbon Monoxide Detectors
- Fire and Smoke Detector
Location
- Property is near a clubhouse
Utilities
- Central Heating and Cooling System
- High Speed Internet
- Internet Available
- Cable TV Available
Listing and Financial Details
- Assessor Parcel Number 0176-041-020
Community Details
Overview
- Association fees include common areas, management, pool, recreation facility
- Trilogy At Rio Vista Association, Phone Number (707) 374-4843
- Built by Shea Homes
- Trilogy Subdivision
Amenities
- Community Barbecue Grill
- Clubhouse
Recreation
- Golf Course Community
- Tennis Courts
- Community Playground
- Fitness Center
- Community Pool
- Community Spa
- Putting Green
- Park
- Dog Park
Security
- Gated Community
Map
Home Values in the Area
Average Home Value in this Area
Property History
| Date | Event | Price | Change | Sq Ft Price |
|---|---|---|---|---|
| 03/28/2025 03/28/25 | Sold | $575,000 | -3.4% | $224 / Sq Ft |
| 03/17/2025 03/17/25 | Pending | -- | -- | -- |
| 01/24/2025 01/24/25 | Price Changed | $595,000 | -1.7% | $232 / Sq Ft |
| 08/05/2024 08/05/24 | For Sale | $605,000 | -- | $236 / Sq Ft |
Tax History
| Year | Tax Paid | Tax Assessment Tax Assessment Total Assessment is a certain percentage of the fair market value that is determined by local assessors to be the total taxable value of land and additions on the property. | Land | Improvement |
|---|---|---|---|---|
| 2024 | $6,032 | $563,000 | $61,000 | $502,000 |
| 2023 | $6,128 | $563,000 | $61,000 | $502,000 |
| 2022 | $6,145 | $563,000 | $61,000 | $502,000 |
| 2021 | $5,913 | $546,000 | $65,000 | $481,000 |
| 2020 | $5,724 | $546,000 | $65,000 | $481,000 |
| 2019 | $5,159 | $502,000 | $65,000 | $437,000 |
| 2018 | $5,380 | $501,000 | $70,000 | $431,000 |
| 2017 | $4,645 | $448,000 | $67,000 | $381,000 |
| 2016 | $4,528 | $437,000 | $69,000 | $368,000 |
| 2015 | $4,568 | $435,000 | $70,000 | $365,000 |
| 2014 | $4,705 | $431,000 | $69,000 | $362,000 |
Mortgage History
| Date | Status | Loan Amount | Loan Type |
|---|---|---|---|
| Open | $402,500 | New Conventional | |
| Previous Owner | $645,000 | Reverse Mortgage Home Equity Conversion Mortgage | |
| Previous Owner | $396,347 | Credit Line Revolving |
Deed History
| Date | Type | Sale Price | Title Company |
|---|---|---|---|
| Grant Deed | $575,000 | Old Republic Title | |
| Interfamily Deed Transfer | -- | -- | |
| Grant Deed | $496,500 | First American Title Co |
Similar Homes in Rio Vista, CA
Source: Bay Area Real Estate Information Services (BAREIS)
MLS Number: 324059288
APN: 0176-041-020
- 373 Shadow Creek Dr
- 358 Crystal Downs Dr
- 303 Crystal Downs Dr
- 344 Forest Highland Dr
- 369 Pebble Beach Dr
- 110 Foxwood Ln
- 177 Heatherwood Ln
- 129 Alpine Dr
- 407 Conway Dr
- 142 Alpine Dr
- 270 Conway Dr
- 241 Springhill Dr
- 154 Alpine Dr
- 1094 Waterwood Dr
- 255 Sage Meadows Dr
- 305 Foxwood Ln
- 901 Inverness Dr
- 782 Oakhill Way
- 321 Riverwood Ln
- 790 Osprey Ridge Dr
