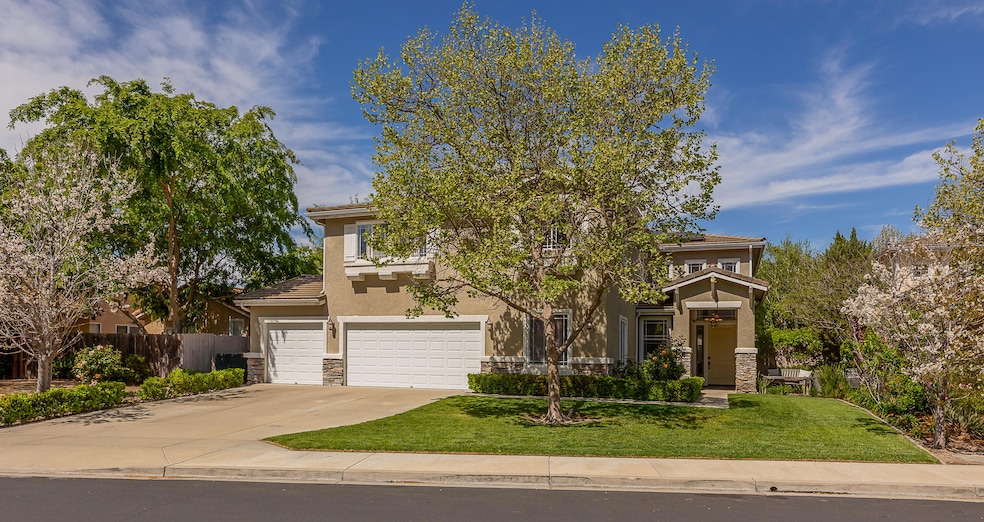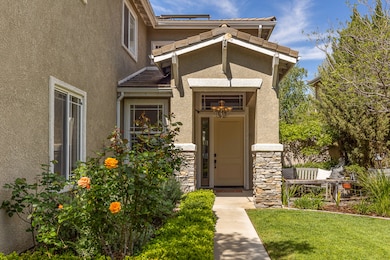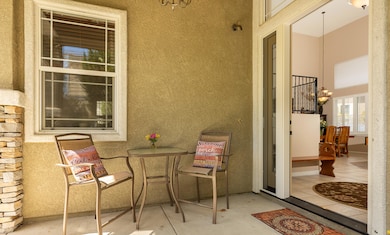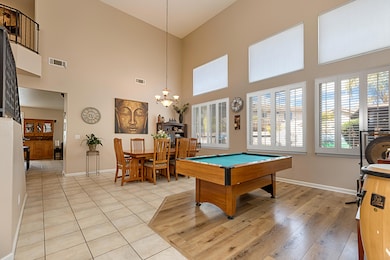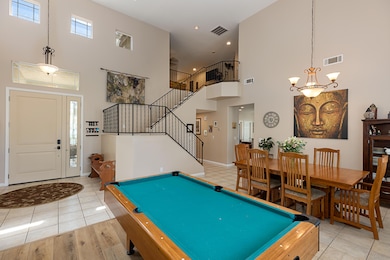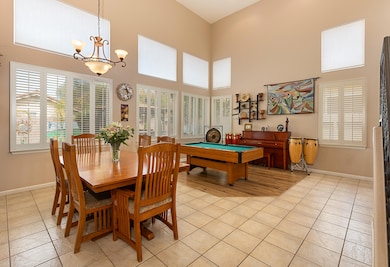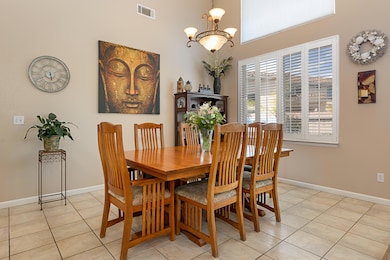
321 Sycamore Dr Buellton, CA 93427
Estimated payment $7,934/month
Highlights
- Hot Property
- Spa
- Property is near a park
- Santa Ynez Valley Union High School Rated A
- Deck
- 4-minute walk to River View Park
About This Home
Expansive two-story residence offers 4+ bedrooms and 3 full bathrooms, perfect for families of all sizes, dual living situations or those seeking extra space for guests, office, home gym or hobby room. Step inside to discover soaring ceilings in the living and dining areas. Open and functional layout designed for both comfort and entertaining. Extra multi-purpose room, office/study and 1 full bath on the ground floor; as well as family room with wood burning fireplace that is open to the kitchen with breakfast bar, informal eating area and walk-in pantry. The primary suite is upstairs off of a large multi-purpose sitting area and offers large windows and spacious ensuite bath with walk-in closet, dual vanities, bath and shower. The primary suite has a double door entry and has a great deal of privacy from the other 3 bedrooms and hall bath rounding out the upstairs. The attached 3 car garage has added shelving for storage and is accessed through the laundry room. Exit from the family room into the inviting backyard which is perfect for entertaining with sunny deck, sod lawn, bocce ball court and refreshing spa under a pergola. Electric bills are locked in for the next 21 years through a Vivint solar lease. This Sycamore Ranch home is a short walk to Oak Park, Oak Valley Elementary School, Jonata Middle School and close to the new Buellton Library, Meadow View Park and SY Valley Botanic Garden. Come see for yourself all that this home has to offer!
Open House Schedule
-
Sunday, April 27, 202511:00 am to 2:00 pm4/27/2025 11:00:00 AM +00:004/27/2025 2:00:00 PM +00:00Large 4+ bedroom home with 3 car garage and backyard perfect for relaxation or entertaining.Add to Calendar
Home Details
Home Type
- Single Family
Est. Annual Taxes
- $8,634
Year Built
- Built in 2003
Lot Details
- 7,405 Sq Ft Lot
- Dog Run
- Back Yard Fenced
- Level Lot
- Irrigation
- Lawn
- Property is in good condition
Parking
- Garage
Home Design
- Slab Foundation
- Tile Roof
- Stucco
Interior Spaces
- 3,061 Sq Ft Home
- 2-Story Property
- Ceiling Fan
- Double Pane Windows
- Plantation Shutters
- Blinds
- Family Room with Fireplace
- Open Floorplan
- Dining Area
- Home Office
- Tile Flooring
Kitchen
- Breakfast Bar
- Gas Range
- Dishwasher
- Disposal
Bedrooms and Bathrooms
- 6 Bedrooms
- Main Floor Bedroom
- 3 Full Bathrooms
Laundry
- Laundry Room
- Dryer
- Washer
Home Security
- Smart Thermostat
- Fire and Smoke Detector
Eco-Friendly Details
- Solar owned by a third party
Outdoor Features
- Spa
- Deck
Location
- Property is near a park
- Property is near public transit
- Property is near shops
- Property is near a bus stop
- City Lot
Utilities
- Cooling Available
- Forced Air Heating System
- Underground Utilities
- Cable TV Available
Listing and Financial Details
- Assessor Parcel Number 099-710-010
- Seller Considering Concessions
Community Details
Overview
- No Home Owners Association
- Sycamore Ranch Community
Recreation
- Bocce Ball Court
Map
Home Values in the Area
Average Home Value in this Area
Tax History
| Year | Tax Paid | Tax Assessment Tax Assessment Total Assessment is a certain percentage of the fair market value that is determined by local assessors to be the total taxable value of land and additions on the property. | Land | Improvement |
|---|---|---|---|---|
| 2023 | $8,634 | $787,372 | $227,563 | $559,809 |
| 2022 | $8,350 | $771,934 | $223,101 | $548,833 |
| 2021 | $8,210 | $756,799 | $218,727 | $538,072 |
| 2020 | $8,111 | $749,040 | $216,485 | $532,555 |
| 2019 | $7,968 | $734,354 | $212,241 | $522,113 |
| 2018 | $7,825 | $719,956 | $208,080 | $511,876 |
| 2017 | $7,689 | $705,840 | $204,000 | $501,840 |
| 2016 | $7,398 | $692,000 | $200,000 | $492,000 |
| 2015 | $6,560 | $613,000 | $186,000 | $427,000 |
| 2014 | $6,254 | $584,000 | $177,000 | $407,000 |
Property History
| Date | Event | Price | Change | Sq Ft Price |
|---|---|---|---|---|
| 04/14/2025 04/14/25 | For Sale | $1,295,000 | +85.3% | $423 / Sq Ft |
| 12/29/2015 12/29/15 | Sold | $699,000 | 0.0% | $228 / Sq Ft |
| 11/15/2015 11/15/15 | Pending | -- | -- | -- |
| 11/09/2015 11/09/15 | For Sale | $699,000 | -- | $228 / Sq Ft |
Deed History
| Date | Type | Sale Price | Title Company |
|---|---|---|---|
| Grant Deed | $699,000 | Chicago Title Company | |
| Grant Deed | $625,500 | Chicago Title Co |
Mortgage History
| Date | Status | Loan Amount | Loan Type |
|---|---|---|---|
| Open | $510,000 | New Conventional | |
| Closed | $100,000 | Credit Line Revolving | |
| Closed | $634,658 | FHA | |
| Closed | $636,446 | FHA | |
| Previous Owner | $397,500 | New Conventional | |
| Previous Owner | $410,500 | New Conventional | |
| Previous Owner | $417,000 | New Conventional | |
| Previous Owner | $417,000 | New Conventional | |
| Previous Owner | $500,000 | Purchase Money Mortgage |
Similar Homes in Buellton, CA
Source: Santa Barbara Multiple Listing Service
MLS Number: 25-1447
APN: 099-710-010
- 320 Sycamore Dr
- 310 Sycamore Dr
- 341 Valley Dairy Rd
- 320 Riverview Dr
- 491 Meadow View Dr
- 227 Valley Dairy Rd
- 330 W Hwy 246 Unit 24
- 330 W Hwy 246 Unit 148
- 330 W Hwy 246 Unit 225
- 330 W Highway 246 Unit 225
- 165 Karen Place
- 410 Central Ave
- 619 Central Ave Unit 2
- 592 Avenue of Flags
- 590 Ave of Flags
- 211 Deming Way
- 8669 Santa Rosa Rd
- 110 Commerce Dr
- 554 Oakville Dr
