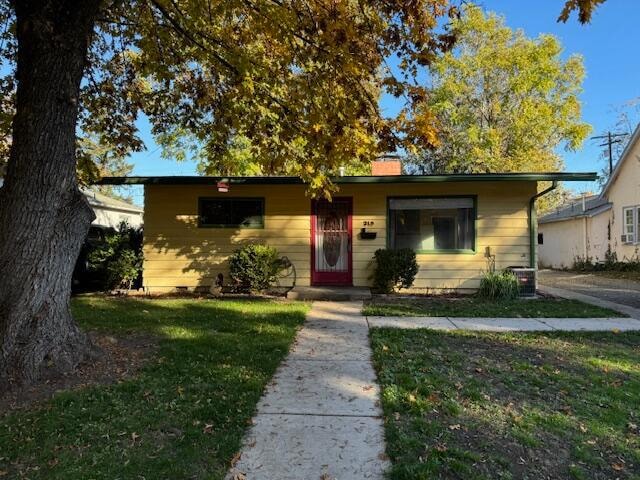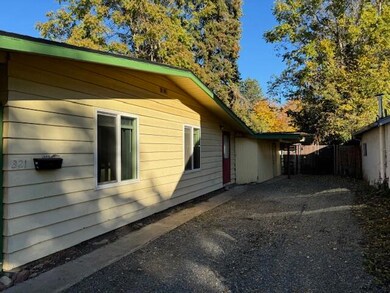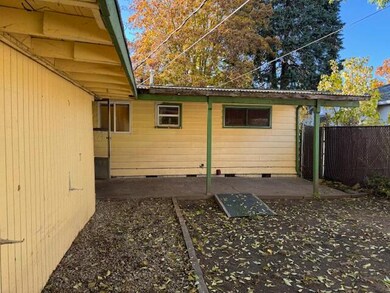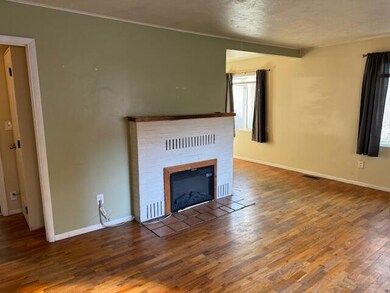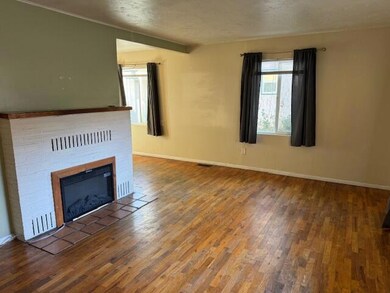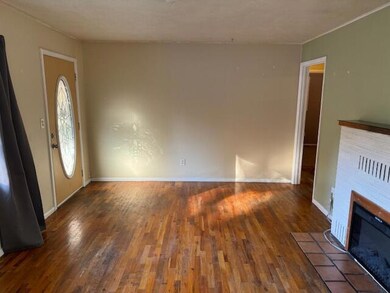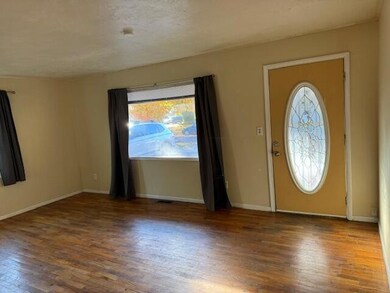321 Vancouver Ave Medford, OR 97504
Highlights
- Wood Flooring
- Neighborhood Views
- Double Pane Windows
- No HOA
- Cottage
- Cooling System Mounted To A Wall/Window
About This Home
As of December 20242 homes on 1 lot! What a great opportunity with this East Medford charmer that offers a separate cottage with income potential. Either rent out both or live in one and rent out the other. This property is situated in a quiet location surrounded by beautiful, mature landscaping and has easy access to downtown and services. The front home offers 2 bedrooms and 1 bathroom and is complete with hardwood floors and newer carpet, ample storage in the kitchen and a laundry room that leads to the rear covered patio. This unit offers a new furnace, newer windows (in both units) and newer roofs on both. Enter the 1 bedroom 1 bathroom cottage in the back that includes a new wall furnace and water heater, new carpet and has washer and dryer hookups. This perfect 2 family set up has alley access with a separate entry for the rear unit and a private yard for each. You cant forget about the large workshop. This is a great property...Don't hesitate!
Last Agent to Sell the Property
Realty Services Team Brokerage Email: trista@myersteamreo.com License #200403315
Co-Listed By
Realty Services Team Brokerage Email: trista@myersteamreo.com License #201250302
Property Details
Home Type
- Multi-Family
Est. Annual Taxes
- $2,584
Year Built
- Built in 1956
Lot Details
- 6,970 Sq Ft Lot
- No Common Walls
Home Design
- Cottage
- Slab Foundation
- Frame Construction
- Composition Roof
- Concrete Perimeter Foundation
Interior Spaces
- 1-Story Property
- Double Pane Windows
- Vinyl Clad Windows
- Neighborhood Views
Flooring
- Wood
- Carpet
- Vinyl
Parking
- Attached Carport
- Alley Access
- Driveway
Outdoor Features
- Shed
- Storage Shed
Utilities
- Cooling System Mounted To A Wall/Window
- Forced Air Heating and Cooling System
- Heating System Uses Natural Gas
- Wall Furnace
- Natural Gas Connected
Community Details
- No Home Owners Association
- 2 Units
- Imperial Addition Subdivision
Listing and Financial Details
- Exclusions: Tenants personal property
- Assessor Parcel Number 10376031
Map
Home Values in the Area
Average Home Value in this Area
Property History
| Date | Event | Price | Change | Sq Ft Price |
|---|---|---|---|---|
| 12/19/2024 12/19/24 | Sold | $380,000 | +2.7% | $273 / Sq Ft |
| 11/14/2024 11/14/24 | Pending | -- | -- | -- |
| 10/30/2024 10/30/24 | Price Changed | $369,900 | -1.3% | $266 / Sq Ft |
| 10/15/2024 10/15/24 | For Sale | $374,900 | -- | $269 / Sq Ft |
Tax History
| Year | Tax Paid | Tax Assessment Tax Assessment Total Assessment is a certain percentage of the fair market value that is determined by local assessors to be the total taxable value of land and additions on the property. | Land | Improvement |
|---|---|---|---|---|
| 2024 | $2,665 | $178,430 | $74,380 | $104,050 |
| 2023 | $2,584 | $173,240 | $72,220 | $101,020 |
| 2022 | $2,521 | $173,240 | $72,220 | $101,020 |
| 2021 | $2,456 | $168,200 | $70,120 | $98,080 |
| 2020 | $2,404 | $163,310 | $68,090 | $95,220 |
| 2019 | $2,347 | $153,950 | $64,190 | $89,760 |
| 2018 | $2,287 | $149,470 | $62,330 | $87,140 |
| 2017 | $2,246 | $149,470 | $62,330 | $87,140 |
| 2016 | $2,261 | $140,900 | $58,750 | $82,150 |
| 2015 | $2,173 | $140,900 | $58,750 | $82,150 |
| 2014 | $2,135 | $132,820 | $55,380 | $77,440 |
Mortgage History
| Date | Status | Loan Amount | Loan Type |
|---|---|---|---|
| Open | $373,117 | FHA | |
| Previous Owner | $25,000 | Credit Line Revolving |
Deed History
| Date | Type | Sale Price | Title Company |
|---|---|---|---|
| Warranty Deed | $380,000 | First American Title | |
| Personal Reps Deed | $101,000 | Ticor Title |
Source: Southern Oregon MLS
MLS Number: 220191437
APN: 10376031
- 416 Willamette Ave
- 1217 Fortune Dr
- 120 Ashland Ave
- 260 Mount Echo Dr
- 200 Medford Heights Ln
- 1409 Siskiyou Blvd
- 417 Eastwood Dr
- 313 Eastwood Dr
- 231 Commercial Ct
- 811 Taylor St
- 211 Commercial Ct
- 210 Commercial Ct
- 1521 Wilson Place
- 619 E Main St
- 1016 Queen Anne Ave
- 819 Minnesota Ave
- 120 Stark St
- 109 Geneva St
- 118 Geneva St
- 1223 Queen Anne Ave
