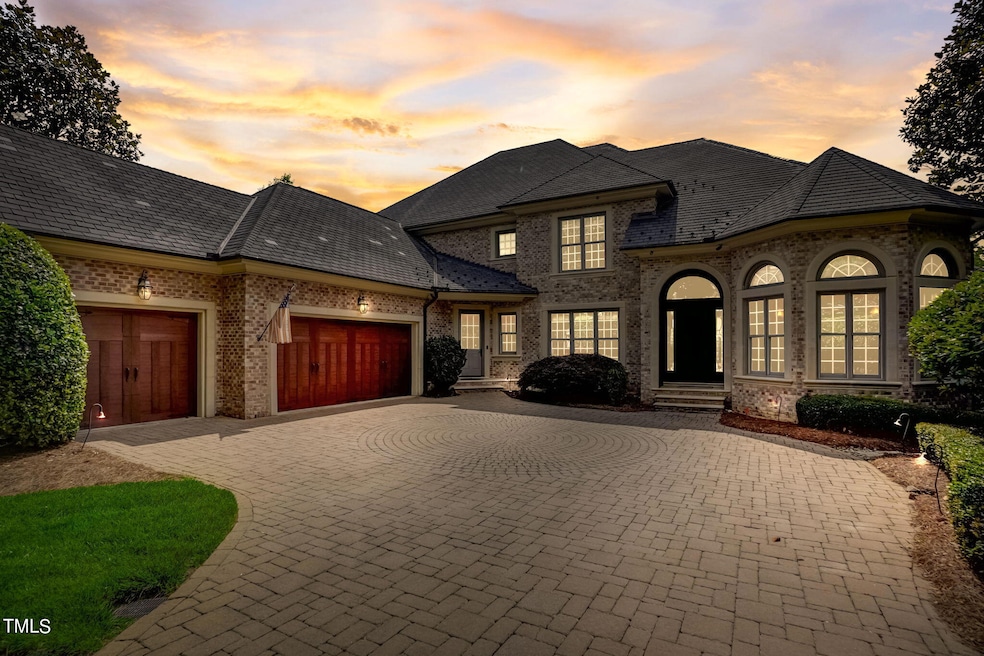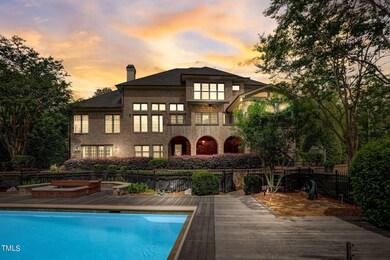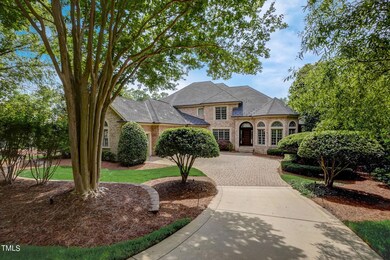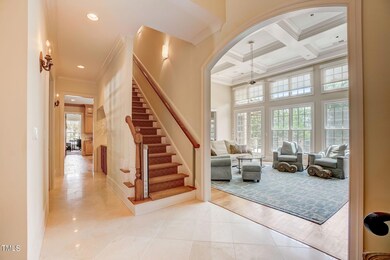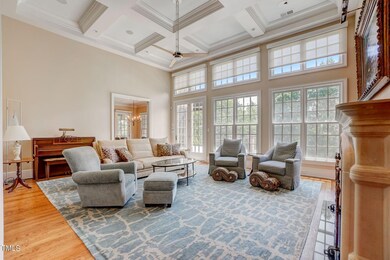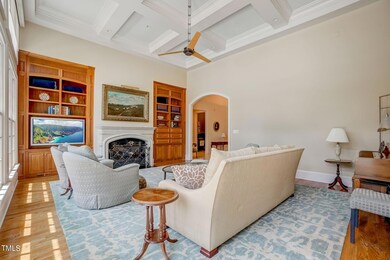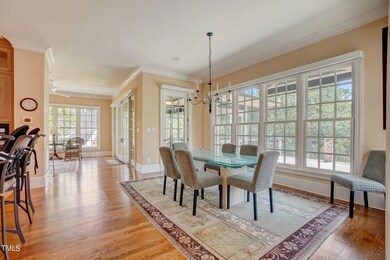
321 Villa Dr Durham, NC 27712
Estimated payment $11,068/month
Highlights
- On Golf Course
- Basketball Court
- Two Primary Bedrooms
- Community Cabanas
- Finished Room Over Garage
- Clubhouse
About This Home
Exquisite custom estate home nestled on private cul-de-sac golf course lot overlooking greenway on world famous Tom Fazio golf course. Features include 3 well thought out floors with 2 first floor primary suite options. Other features include: whole house natural gas generator, chef's kitchen, with warming drawer, large center island, kitchen cabinets with accent lighting, porch with retractable awning, tasteful landscaping, spa/pool & lighted basket ball court, multi-camera security, safe room. 3' thick walnut entry door, walnut library, handcrafted/conditioned 1500+ bottle wine cellar, and whole house multi-source sound system. Conveniently located near Duke & UNC.
Home Details
Home Type
- Single Family
Est. Annual Taxes
- $11,970
Year Built
- Built in 2002
Lot Details
- 0.93 Acre Lot
- Lot Dimensions are 41x368x230x293
- On Golf Course
- Cul-De-Sac
- Pie Shaped Lot
- Front and Back Yard Sprinklers
- Wooded Lot
- Landscaped with Trees
- Back and Front Yard
- Property is zoned PDR
HOA Fees
- $48 Monthly HOA Fees
Parking
- 3 Car Attached Garage
- Finished Room Over Garage
- Inside Entrance
- Side Facing Garage
- Garage Door Opener
- Private Driveway
Home Design
- Transitional Architecture
- Traditional Architecture
- Brick Exterior Construction
- Brick Foundation
- Block Foundation
- Slate Roof
Interior Spaces
- 3-Story Property
- Wet Bar
- Built-In Features
- Bookcases
- Bar Fridge
- Bar
- Woodwork
- Beamed Ceilings
- Coffered Ceiling
- Cathedral Ceiling
- Ceiling Fan
- Skylights
- Recessed Lighting
- Gas Log Fireplace
- Stone Fireplace
- Awning
- Insulated Windows
- Blinds
- Entrance Foyer
- Family Room
- Living Room with Fireplace
- L-Shaped Dining Room
- Breakfast Room
- Home Office
- Library
- Recreation Room
- Bonus Room
- Screened Porch
- Storage
- Utility Room
- Golf Course Views
- Attic Fan
Kitchen
- Butlers Pantry
- Double Oven
- Built-In Electric Oven
- Indoor Grill
- Gas Cooktop
- Range Hood
- Warming Drawer
- Ice Maker
- Dishwasher
- Wine Refrigerator
- Kitchen Island
- Granite Countertops
Flooring
- Wood
- Carpet
- Marble
- Ceramic Tile
Bedrooms and Bathrooms
- 5 Bedrooms
- Primary Bedroom on Main
- Double Master Bedroom
- Walk-In Closet
- In-Law or Guest Suite
- Double Vanity
- Separate Shower in Primary Bathroom
- Bathtub
- Walk-in Shower
Laundry
- Laundry Room
- Laundry on main level
- Washer and Electric Dryer Hookup
Finished Basement
- Heated Basement
- Walk-Out Basement
- Interior and Exterior Basement Entry
- Sump Pump
- Basement Storage
- Natural lighting in basement
Home Security
- Smart Lights or Controls
- Closed Circuit Camera
- Fire and Smoke Detector
Accessible Home Design
- Accessible Elevator Installed
Pool
- In Ground Pool
- Heated Spa
- Above Ground Spa
- Waterfall Pool Feature
Outdoor Features
- Basketball Court
- Balcony
- Deck
- Patio
- Covered Courtyard
- Exterior Lighting
- Outdoor Gas Grill
- Rain Gutters
Schools
- Little River Elementary School
- Lucas Middle School
- Northern High School
Utilities
- Forced Air Heating and Cooling System
- Heat Pump System
- Power Generator
- Tankless Water Heater
- Cable TV Available
Listing and Financial Details
- Assessor Parcel Number 000136/000110
Community Details
Overview
- Association fees include ground maintenance, storm water maintenance
- Hrw Management Association, Phone Number (919) 787-9000
- Treyburn Subdivision
- Maintained Community
Recreation
- Golf Course Community
- Community Cabanas
Additional Features
- Clubhouse
- Resident Manager or Management On Site
Map
Home Values in the Area
Average Home Value in this Area
Tax History
| Year | Tax Paid | Tax Assessment Tax Assessment Total Assessment is a certain percentage of the fair market value that is determined by local assessors to be the total taxable value of land and additions on the property. | Land | Improvement |
|---|---|---|---|---|
| 2024 | $12,747 | $913,819 | $90,656 | $823,163 |
| 2023 | $11,970 | $913,819 | $90,656 | $823,163 |
| 2022 | $11,696 | $913,819 | $90,656 | $823,163 |
| 2021 | $11,641 | $913,819 | $90,656 | $823,163 |
| 2020 | $11,367 | $913,819 | $90,656 | $823,163 |
| 2019 | $11,367 | $913,819 | $90,656 | $823,163 |
| 2018 | $12,337 | $909,443 | $120,875 | $788,568 |
| 2017 | $12,246 | $909,443 | $120,875 | $788,568 |
| 2016 | $11,833 | $909,443 | $120,875 | $788,568 |
| 2015 | $14,690 | $1,061,174 | $200,900 | $860,274 |
| 2014 | $14,690 | $1,061,174 | $200,900 | $860,274 |
Property History
| Date | Event | Price | Change | Sq Ft Price |
|---|---|---|---|---|
| 01/24/2025 01/24/25 | Pending | -- | -- | -- |
| 12/06/2024 12/06/24 | For Sale | $1,799,000 | 0.0% | $257 / Sq Ft |
| 10/16/2024 10/16/24 | Off Market | $1,799,000 | -- | -- |
| 09/04/2024 09/04/24 | Price Changed | $1,799,000 | -5.3% | $257 / Sq Ft |
| 04/12/2024 04/12/24 | Price Changed | $1,899,000 | -5.0% | $271 / Sq Ft |
| 01/24/2024 01/24/24 | For Sale | $1,999,000 | 0.0% | $285 / Sq Ft |
| 12/16/2023 12/16/23 | Off Market | $1,999,000 | -- | -- |
| 08/03/2023 08/03/23 | For Sale | $1,999,000 | -- | $285 / Sq Ft |
Deed History
| Date | Type | Sale Price | Title Company |
|---|---|---|---|
| Warranty Deed | $183,000 | -- |
Mortgage History
| Date | Status | Loan Amount | Loan Type |
|---|---|---|---|
| Open | $750,000 | Credit Line Revolving |
Similar Homes in Durham, NC
Source: Doorify MLS
MLS Number: 2524942
APN: 192760
- 44 Grandwood Cir
- 1213 Rocky Point Ln
- 2602 Vintage Hill Ct
- 1231 Champions Pointe Dr
- 4405 Turnberry Cir
- 201 Johnstone Ct
- 101 Abbotsford Ct
- 7002 Old Trail Dr
- 6102 Cabin Branch Dr
- 907 Vintage Hill Pkwy
- 6614 Chantilley Place
- 3 Moss Spring Ct
- 801 Snow Hill Rd
- 1122 Snow Hill Rd
- 604 Orange Factory Rd
- 1318 Torredge Rd
- 1617 Torredge Rd
- 908 Snow Hill Rd
- 5706 Altrada Dr
- 1200 Cabin Creek Rd
