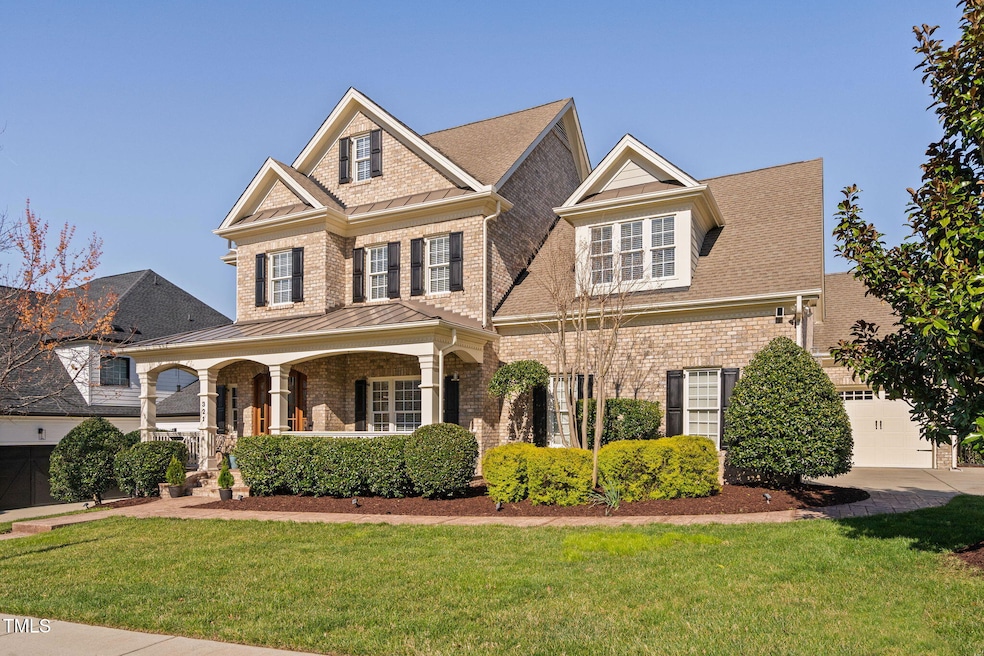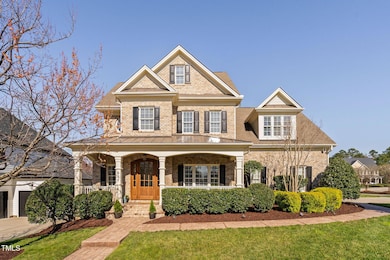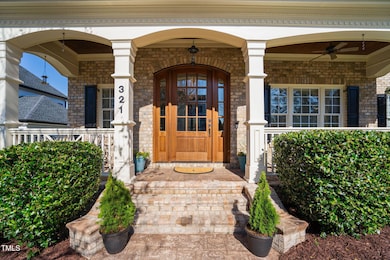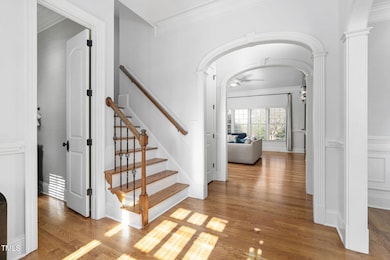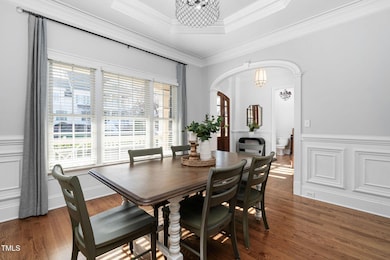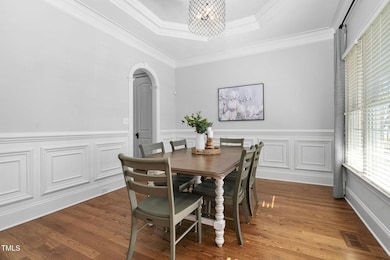
Estimated payment $7,543/month
Highlights
- Open Floorplan
- Transitional Architecture
- Main Floor Primary Bedroom
- Hortons Creek Elementary Rated A
- Wood Flooring
- Finished Attic
About This Home
Luxury Custom Home in premier Weycroft Community!Nestled in one of West Cary's most prestigious communities, this stunning 5-Bedroom, 5-Bath CUSTOM home offers elegance, comfort, and prime location. From its charming curb appeal to the newly refinished Hardwood Floors, Arched Doorways and exquisite custom details throughout, every inch of this home exudes sophistication.The Main Floor features a spacious Family Room with an elegant Fireplace and Built-ins, an Eat-in Kitchen with an Island and Breakfast Bar perfect for gatherings. The Primary Suite located on the Main level boasts a French door leading to the Screened porch, ideal for peaceful mornings. Fenced in backyard and Irrigation System.Upstairs, you'll find three additional Bedrooms and a Bonus Room while the finished Third Floor offers a Fifth bedroom with a Full Bathroom, providing flexibility for Guests, Media Space, or a Home Office. Enjoy easy access to Greenways, major Highways, premier shopping, and the new Town of Cary Park featuring outdoor Tennis and Pickleball Courts. Zoned for top-rated West Cary Schools. This Home also offers access to the community swimming pool in Cameron Pond.Please see MLS Docs for Features/Updates
Open House Schedule
-
Saturday, April 26, 20251:00 to 3:00 pm4/26/2025 1:00:00 PM +00:004/26/2025 3:00:00 PM +00:00Add to Calendar
Home Details
Home Type
- Single Family
Est. Annual Taxes
- $9,665
Year Built
- Built in 2007
Lot Details
- 0.28 Acre Lot
- Back Yard Fenced
- Landscaped
- Corner Lot
HOA Fees
- $70 Monthly HOA Fees
Parking
- 3 Car Attached Garage
- Side Facing Garage
- Private Driveway
- 2 Open Parking Spaces
Home Design
- Transitional Architecture
- Traditional Architecture
- Brick Exterior Construction
- Permanent Foundation
- Shingle Roof
Interior Spaces
- 3,958 Sq Ft Home
- 3-Story Property
- Open Floorplan
- Built-In Features
- Crown Molding
- Coffered Ceiling
- Tray Ceiling
- Smooth Ceilings
- High Ceiling
- Ceiling Fan
- Fireplace Features Blower Fan
- Gas Log Fireplace
- Blinds
- Entrance Foyer
- Family Room with Fireplace
- Breakfast Room
- Dining Room
- Bonus Room
- Basement
- Crawl Space
- Finished Attic
Kitchen
- Eat-In Kitchen
- Breakfast Bar
- Built-In Oven
- Gas Cooktop
- Microwave
- Plumbed For Ice Maker
- Dishwasher
- Stainless Steel Appliances
- Kitchen Island
- Granite Countertops
- Disposal
Flooring
- Wood
- Carpet
- Tile
Bedrooms and Bathrooms
- 5 Bedrooms
- Primary Bedroom on Main
- Dual Closets
- Walk-In Closet
- Double Vanity
- Separate Shower in Primary Bathroom
- Bathtub with Shower
- Walk-in Shower
Laundry
- Laundry Room
- Laundry on main level
- Washer and Dryer
Home Security
- Home Security System
- Carbon Monoxide Detectors
- Fire and Smoke Detector
Eco-Friendly Details
- Smart Irrigation
Outdoor Features
- Patio
- Rain Gutters
- Front Porch
Schools
- Hortons Creek Elementary School
- Mills Park Middle School
- Panther Creek High School
Utilities
- Forced Air Zoned Cooling and Heating System
- High Speed Internet
Listing and Financial Details
- Assessor Parcel Number 0725886818
Community Details
Overview
- Association fees include insurance
- Omega Association Management Association, Phone Number (919) 461-0102
- Built by Amward Homes Inc.
- Weycroft Subdivision
Recreation
- Community Pool
Map
Home Values in the Area
Average Home Value in this Area
Tax History
| Year | Tax Paid | Tax Assessment Tax Assessment Total Assessment is a certain percentage of the fair market value that is determined by local assessors to be the total taxable value of land and additions on the property. | Land | Improvement |
|---|---|---|---|---|
| 2024 | $9,666 | $1,150,331 | $280,000 | $870,331 |
| 2023 | $6,596 | $656,239 | $125,000 | $531,239 |
| 2022 | $6,349 | $656,239 | $125,000 | $531,239 |
| 2021 | $6,221 | $656,239 | $125,000 | $531,239 |
| 2020 | $6,254 | $656,239 | $125,000 | $531,239 |
| 2019 | $5,985 | $557,084 | $146,000 | $411,084 |
| 2018 | $5,615 | $557,084 | $146,000 | $411,084 |
| 2017 | $5,396 | $557,084 | $146,000 | $411,084 |
| 2016 | $5,315 | $557,084 | $146,000 | $411,084 |
| 2015 | $6,274 | $635,241 | $146,000 | $489,241 |
| 2014 | -- | $635,241 | $146,000 | $489,241 |
Property History
| Date | Event | Price | Change | Sq Ft Price |
|---|---|---|---|---|
| 04/18/2025 04/18/25 | Price Changed | $1,197,000 | -1.9% | $302 / Sq Ft |
| 03/27/2025 03/27/25 | For Sale | $1,220,000 | -- | $308 / Sq Ft |
Deed History
| Date | Type | Sale Price | Title Company |
|---|---|---|---|
| Warranty Deed | $500,000 | None Available | |
| Warranty Deed | $523,000 | None Available | |
| Warranty Deed | $523,000 | None Available | |
| Warranty Deed | $565,000 | None Available |
Mortgage History
| Date | Status | Loan Amount | Loan Type |
|---|---|---|---|
| Open | $350,000 | New Conventional | |
| Previous Owner | $372,500 | New Conventional | |
| Previous Owner | $63,500 | Credit Line Revolving | |
| Previous Owner | $75,000 | Credit Line Revolving | |
| Previous Owner | $375,000 | New Conventional | |
| Previous Owner | $350,000 | Purchase Money Mortgage | |
| Previous Owner | $4,100,000 | Construction |
Similar Homes in Cary, NC
Source: Doorify MLS
MLS Number: 10084367
APN: 0725.02-88-6818-000
- 3924 Overcup Oak Ln
- 103 Woodland Ridge Ct
- 3108 Bluff Oak Dr
- 146 Skyros Loop
- 850 Bristol Bridge Dr
- 113 Woodland Ridge Ct
- 627 Balsam Fir Dr
- 4026 Overcup Oak Ln
- 629 Peach Orchard Place
- 3910 Wedonia Dr
- 4108 Overcup Oak Ln
- 549 Balsam Fir Dr
- 2227 Rocky Bay Ct
- 4117 Bluff Oak Dr
- 603 Mountain Pine Dr
- 734 Hornchurch Loop
- 1215 Alston Forest Dr
- 452 Panorama Park Place
- 4137 Strendal Dr
- 144 Sabiston Ct
