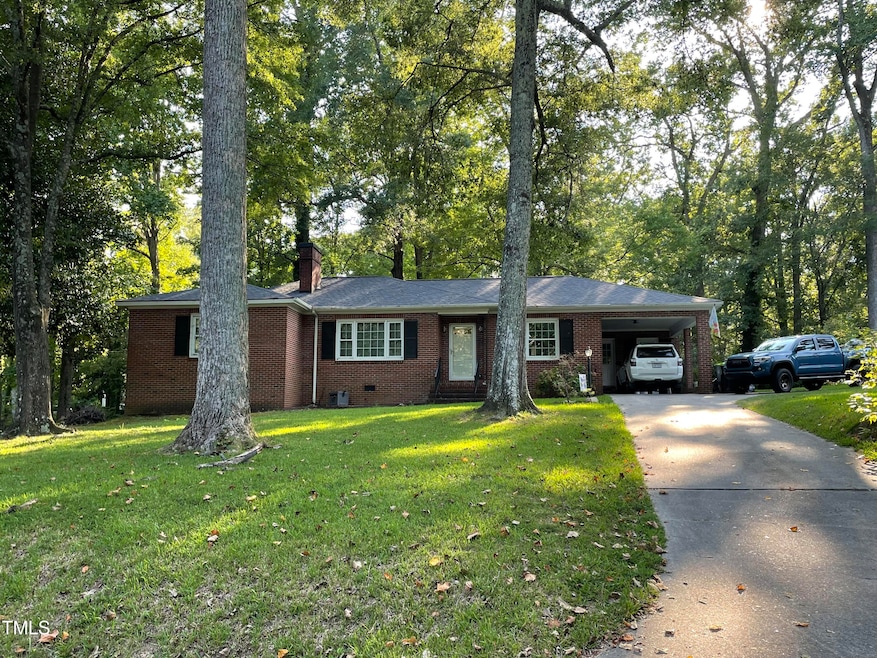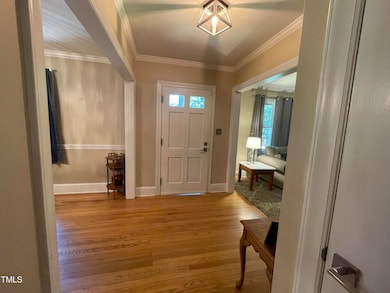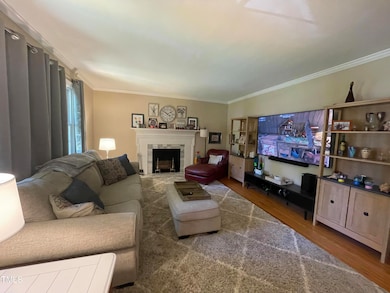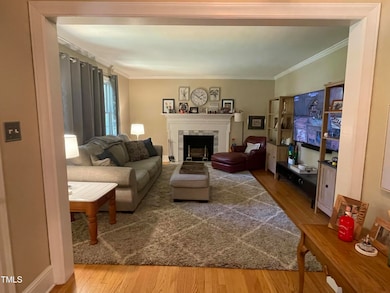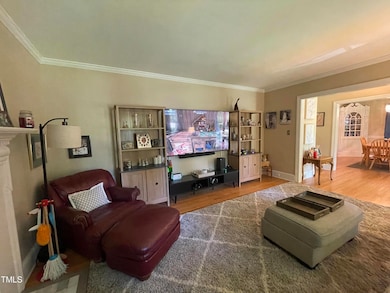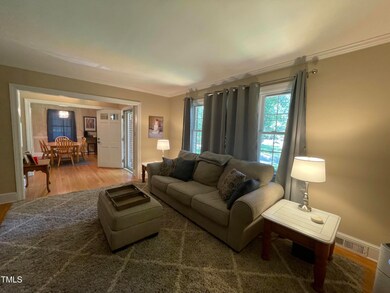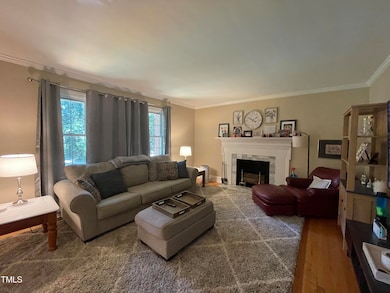
321 Willowood Dr Henderson, NC 27536
Estimated payment $1,860/month
Total Views
15,452
3
Beds
2
Baths
1,946
Sq Ft
$152
Price per Sq Ft
Highlights
- Partially Wooded Lot
- Wood Flooring
- Neighborhood Views
- Traditional Architecture
- No HOA
- Covered patio or porch
About This Home
This home awaits you and your family! Move right in this 3 bedroom, 2 full bath spacious home offering large eat-kitchen with appliances and kitchen island, separate dining room, foyer,
family room with fireplace, paved drive, new roof in 2023, encapsulated crawl space, attached carport, conveniently located to schools, shopping, hospital ....... Must See!!!
Don't let this one get away!
Home Details
Home Type
- Single Family
Est. Annual Taxes
- $2,563
Year Built
- Built in 1957
Lot Details
- 0.47 Acre Lot
- Partially Wooded Lot
Home Design
- Traditional Architecture
- Brick Veneer
- Raised Foundation
- Asbestos Shingle Roof
- Lead Paint Disclosure
Interior Spaces
- 1,946 Sq Ft Home
- 1-Story Property
- Built-In Features
- Crown Molding
- Ceiling Fan
- Insulated Windows
- Family Room with Fireplace
- Combination Kitchen and Dining Room
- Neighborhood Views
- Scuttle Attic Hole
Kitchen
- Electric Range
- Microwave
- Dishwasher
- Kitchen Island
Flooring
- Wood
- Tile
- Vinyl
Bedrooms and Bathrooms
- 3 Bedrooms
- Walk-In Closet
- 2 Full Bathrooms
- Bathtub with Shower
- Walk-in Shower
Laundry
- Laundry Room
- Laundry on main level
- Washer and Electric Dryer Hookup
Parking
- 4 Car Attached Garage
- 1 Carport Space
- Parking Pad
- 3 Open Parking Spaces
Outdoor Features
- Covered patio or porch
- Outdoor Storage
- Rain Gutters
Schools
- Rollins Annex Elementary School
- Vance County Middle School
- Vance County High School
Utilities
- Forced Air Heating and Cooling System
- Heat Pump System
- Cable TV Available
Community Details
- No Home Owners Association
Listing and Financial Details
- Assessor Parcel Number 016-03-11
Map
Create a Home Valuation Report for This Property
The Home Valuation Report is an in-depth analysis detailing your home's value as well as a comparison with similar homes in the area
Home Values in the Area
Average Home Value in this Area
Tax History
| Year | Tax Paid | Tax Assessment Tax Assessment Total Assessment is a certain percentage of the fair market value that is determined by local assessors to be the total taxable value of land and additions on the property. | Land | Improvement |
|---|---|---|---|---|
| 2024 | $2,564 | $178,942 | $36,960 | $141,982 |
| 2023 | $2,074 | $119,156 | $18,597 | $100,559 |
| 2022 | $2,029 | $119,156 | $18,597 | $100,559 |
| 2021 | $1,909 | $119,156 | $18,597 | $100,559 |
| 2020 | $2,026 | $119,156 | $18,597 | $100,559 |
| 2019 | $2,021 | $119,156 | $18,597 | $100,559 |
| 2018 | $1,909 | $119,156 | $18,597 | $100,559 |
| 2017 | $2,014 | $119,156 | $18,597 | $100,559 |
| 2016 | $2,014 | $119,156 | $18,597 | $100,559 |
| 2015 | $1,835 | $131,660 | $44,633 | $87,027 |
| 2014 | $1,964 | $131,666 | $44,634 | $87,032 |
Source: Public Records
Property History
| Date | Event | Price | Change | Sq Ft Price |
|---|---|---|---|---|
| 04/06/2025 04/06/25 | Price Changed | $295,000 | -4.8% | $152 / Sq Ft |
| 03/22/2025 03/22/25 | For Sale | $309,900 | -- | $159 / Sq Ft |
Source: Doorify MLS
Deed History
| Date | Type | Sale Price | Title Company |
|---|---|---|---|
| Warranty Deed | $160,000 | None Available | |
| Warranty Deed | $136,000 | None Available | |
| Warranty Deed | $70,500 | None Available |
Source: Public Records
Mortgage History
| Date | Status | Loan Amount | Loan Type |
|---|---|---|---|
| Open | $160,000 | Adjustable Rate Mortgage/ARM | |
| Previous Owner | $138,775 | New Conventional |
Source: Public Records
Similar Homes in Henderson, NC
Source: Doorify MLS
MLS Number: 10084144
APN: 0016-03011
Nearby Homes
- 431 Waddill St
- 1631 Sunset Ave
- 1802 Greenbriar Rd
- 1704 Cypress Dr
- 1101 Brookrun Rd
- 1105 Brookrun Rd
- 1106 Brookrun Rd
- 1102 Brookrun Rd
- 1104 Brookrun Rd
- 2118 N Woodland Rd
- 1517 Peace St
- 320 Zollicoffer Ave
- 1421 Deer Crossing Ct
- 8549 U S 158 Business
- 106 Orchard Rd
- 1405 Parham St
- 1115 Park Ave
- 2315 Oxford Rd
- 00 Oxford Rd Southern Ave Rd
- 938 Hargrove St
