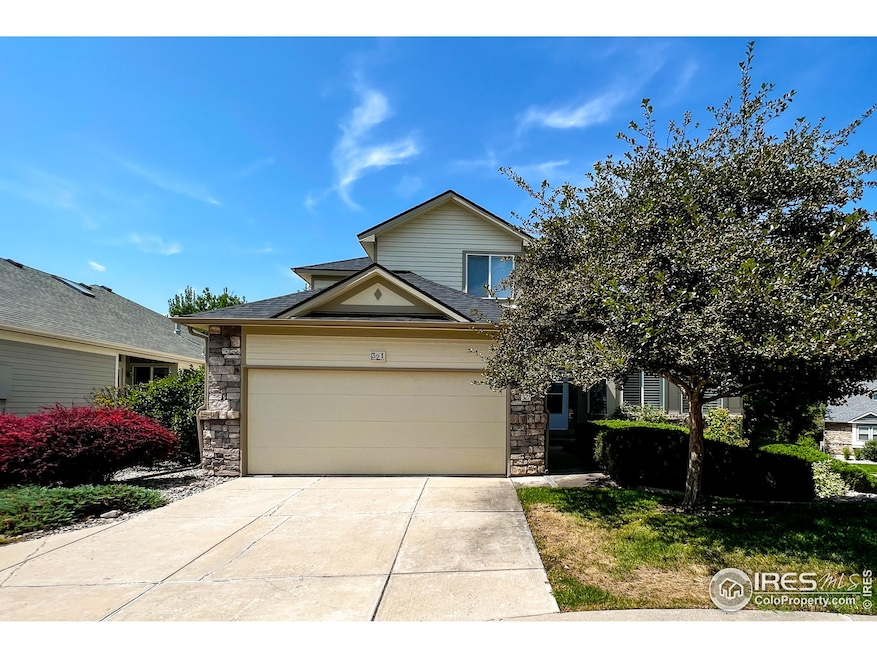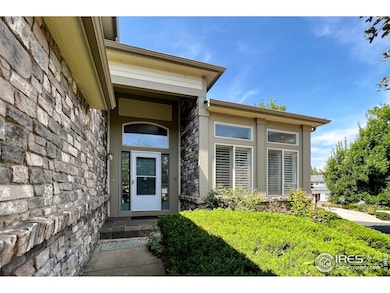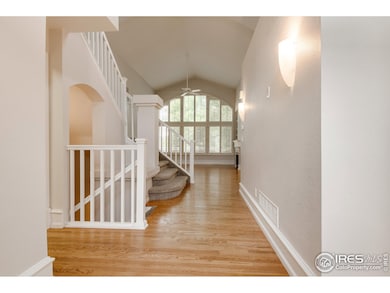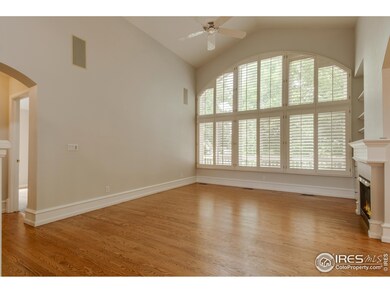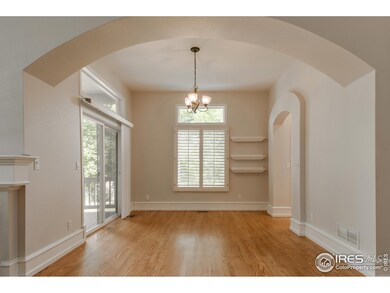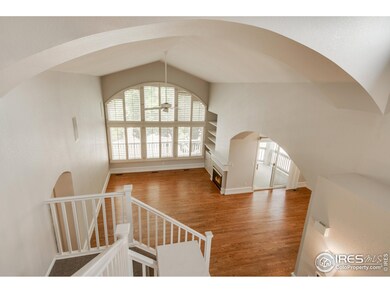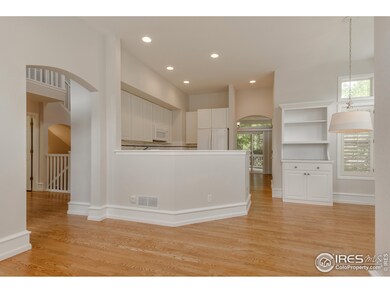
321 Wisteria Way Lafayette, CO 80026
Highlights
- Open Floorplan
- Cathedral Ceiling
- Main Floor Bedroom
- Lafayette Elementary School Rated A
- Wood Flooring
- Balcony
About This Home
As of March 2025CALL AGENT TO SET SHOWING! Main floor Master in Indian Peaks Golf Course Community! 2 story Vaulted Ceilings! Sun-filled kitchen with nook and reading/office area. Separate Dining area adjacent to rear covered deck across back of property w/views! 2 private bedrooms upstairs w/Full Bath. Walkout Basement with large Rec Room/Office w/patio and private entrance on green space. Unfinished area for storage or additional bath/bedroom. Priced to reflect desired updating.
Home Details
Home Type
- Single Family
Est. Annual Taxes
- $5,269
Year Built
- Built in 1994
Lot Details
- 7,209 Sq Ft Lot
- Open Space
- Cul-De-Sac
- Southern Exposure
- Lot Has A Rolling Slope
- Sprinkler System
HOA Fees
- $234 Monthly HOA Fees
Parking
- 2 Car Attached Garage
- Garage Door Opener
Home Design
- Patio Home
- Wood Frame Construction
- Composition Roof
- Stone
Interior Spaces
- 2,509 Sq Ft Home
- 1.5-Story Property
- Open Floorplan
- Cathedral Ceiling
- Ceiling Fan
- Gas Log Fireplace
- Double Pane Windows
- Window Treatments
- Living Room with Fireplace
- Dining Room
Kitchen
- Eat-In Kitchen
- Electric Oven or Range
- Self-Cleaning Oven
- Microwave
- Dishwasher
- Disposal
Flooring
- Wood
- Carpet
Bedrooms and Bathrooms
- 3 Bedrooms
- Main Floor Bedroom
- Walk-In Closet
- Primary bathroom on main floor
- Walk-in Shower
Laundry
- Laundry on main level
- Dryer
- Washer
Outdoor Features
- Balcony
- Patio
Schools
- Lafayette Elementary School
- Angevine Middle School
- Centaurus High School
Utilities
- Forced Air Heating and Cooling System
- Satellite Dish
- Cable TV Available
Additional Features
- Energy-Efficient Thermostat
- Property is near a golf course
Listing and Financial Details
- Assessor Parcel Number R0116445
Community Details
Overview
- Association fees include trash, snow removal, ground maintenance, management
- Indian Peaks Flg 4 Subdivision
Recreation
- Community Playground
- Park
Map
Home Values in the Area
Average Home Value in this Area
Property History
| Date | Event | Price | Change | Sq Ft Price |
|---|---|---|---|---|
| 03/18/2025 03/18/25 | Sold | $864,000 | -0.7% | $344 / Sq Ft |
| 02/11/2025 02/11/25 | Pending | -- | -- | -- |
| 01/01/2025 01/01/25 | For Sale | $869,900 | +79.0% | $347 / Sq Ft |
| 05/03/2020 05/03/20 | Off Market | $486,000 | -- | -- |
| 08/29/2014 08/29/14 | Sold | $486,000 | -2.8% | $136 / Sq Ft |
| 07/30/2014 07/30/14 | Pending | -- | -- | -- |
| 06/30/2014 06/30/14 | For Sale | $500,000 | -- | $140 / Sq Ft |
Tax History
| Year | Tax Paid | Tax Assessment Tax Assessment Total Assessment is a certain percentage of the fair market value that is determined by local assessors to be the total taxable value of land and additions on the property. | Land | Improvement |
|---|---|---|---|---|
| 2024 | $5,269 | $60,494 | $11,711 | $48,783 |
| 2023 | $5,269 | $60,494 | $15,397 | $48,783 |
| 2022 | $4,463 | $47,510 | $11,544 | $35,966 |
| 2021 | $4,414 | $48,877 | $11,876 | $37,001 |
| 2020 | $3,867 | $42,314 | $13,013 | $29,301 |
| 2019 | $3,814 | $42,314 | $13,013 | $29,301 |
| 2018 | $3,932 | $43,070 | $13,104 | $29,966 |
| 2017 | $3,828 | $47,617 | $14,487 | $33,130 |
| 2016 | $3,512 | $38,256 | $10,507 | $27,749 |
| 2015 | $3,291 | $30,909 | $10,348 | $20,561 |
| 2014 | $2,673 | $30,909 | $10,348 | $20,561 |
Mortgage History
| Date | Status | Loan Amount | Loan Type |
|---|---|---|---|
| Open | $360,000 | New Conventional | |
| Previous Owner | $364,500 | Adjustable Rate Mortgage/ARM | |
| Previous Owner | $355,000 | No Value Available | |
| Previous Owner | $196,000 | No Value Available |
Deed History
| Date | Type | Sale Price | Title Company |
|---|---|---|---|
| Special Warranty Deed | $864,000 | Fntc | |
| Warranty Deed | $486,000 | Fntc | |
| Warranty Deed | $355,000 | -- | |
| Joint Tenancy Deed | $241,500 | -- | |
| Warranty Deed | $245,000 | -- | |
| Warranty Deed | $172,100 | -- | |
| Deed | -- | -- |
Similar Homes in the area
Source: IRES MLS
MLS Number: 1023808
APN: 1465333-13-022
- 2425 Waneka Lake Trail
- 247 Rendezvous Dr
- 577 N 96th St
- 2569 Stonewall Ln
- 201 High Lonesome Point
- 2305 Glacier Ct
- 2325 Glacier Ct
- 588 Beauprez Ave
- 2247 Eagles Nest Dr
- 301 Indian Peaks Trail W
- 2069 N Fork Dr
- 2811 Twin Lakes Cir
- 2975 Thunder Lake Cir
- 2547 Concord Cir
- 2838 Cascade Creek Dr
- 2035 Buchanan Point
- 1356 Golden Eagle Way
- 3006 Thunder Lake Cir
- 2859 Cascade Creek Dr
- 2879 Shadow Lake Rd
