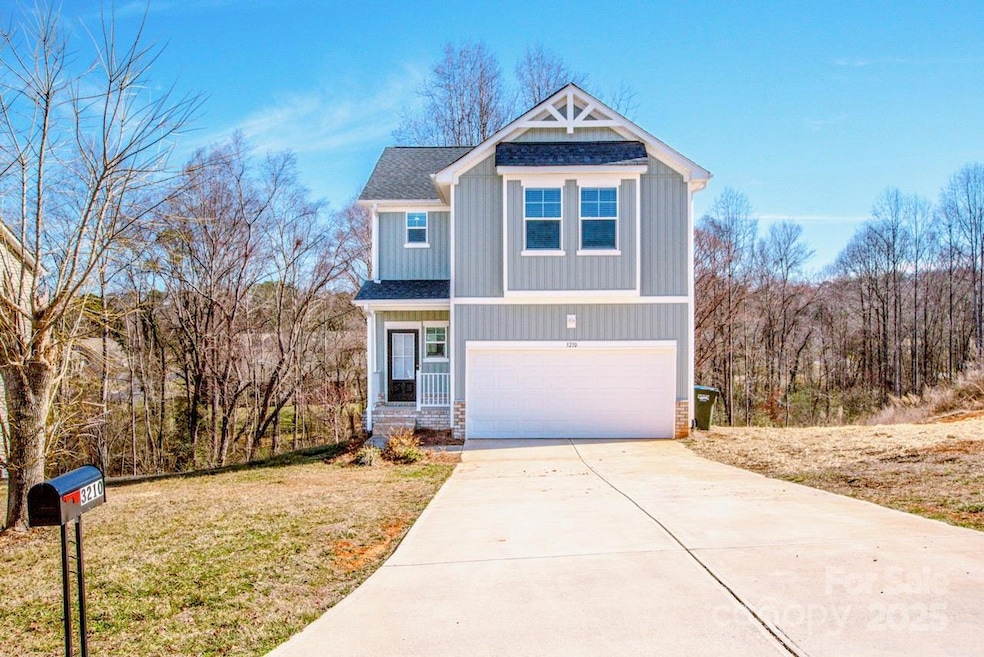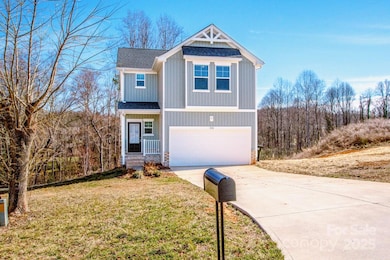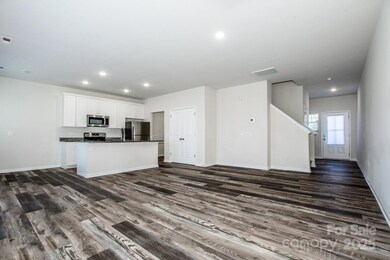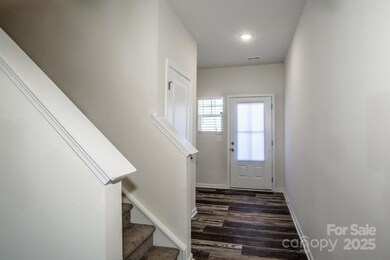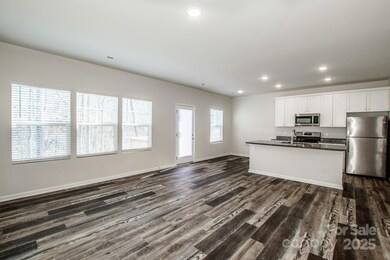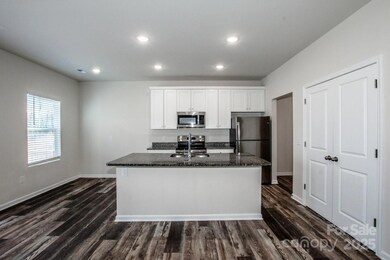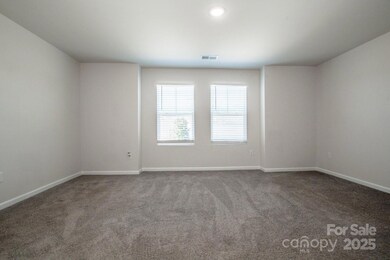
3210 5th Street Ct NE Hickory, NC 28601
About This Home
As of March 2025Move in ready, beautiful two year old two story home with 3 bedrooms 2.5 baths. Great open floor plan offers spacious living room and elegant kitchen with granite countertops and clean white cabinets. Wonderful island and pantry make this kitchen extremely functional for entertaining. Upstairs you’re welcomed by three bedrooms, two full baths and laundry room. Enjoy cozy primary bed room with two walk in closets and en-suite bathroom that includes dual sinks for your convenience. Relax and enjoy the outdoors on the nice back deck. Conveniently located approximately 5-10 minutes to shopping and restaurants and 15 minutes to I40!
Last Agent to Sell the Property
Native Roots Real Estate LLC Brokerage Email: alee1107@icloud.com License #310358
Home Details
Home Type
- Single Family
Est. Annual Taxes
- $2,621
Year Built
- Built in 2023
Lot Details
- Property is zoned R-2
Parking
- 2 Car Attached Garage
- Driveway
Home Design
- Vinyl Siding
Interior Spaces
- 2-Story Property
- Crawl Space
Kitchen
- Electric Oven
- Electric Cooktop
- Dishwasher
Bedrooms and Bathrooms
- 3 Bedrooms
Schools
- Clyde Campbell Elementary School
- Arndt Middle School
- St. Stephens High School
Community Details
- Pebble Creek Subdivision
Listing and Financial Details
- Assessor Parcel Number 3714092511810000
Map
Home Values in the Area
Average Home Value in this Area
Property History
| Date | Event | Price | Change | Sq Ft Price |
|---|---|---|---|---|
| 03/31/2025 03/31/25 | Sold | $280,000 | -1.8% | $154 / Sq Ft |
| 03/05/2025 03/05/25 | Pending | -- | -- | -- |
| 02/28/2025 02/28/25 | For Sale | $285,000 | -- | $156 / Sq Ft |
Tax History
| Year | Tax Paid | Tax Assessment Tax Assessment Total Assessment is a certain percentage of the fair market value that is determined by local assessors to be the total taxable value of land and additions on the property. | Land | Improvement |
|---|---|---|---|---|
| 2024 | $2,621 | $307,100 | $21,700 | $285,400 |
| 2023 | $185 | $15,900 | $0 | $0 |
| 2022 | $191 | $15,900 | $15,900 | $0 |
| 2021 | $191 | $15,900 | $15,900 | $0 |
| 2020 | $185 | $15,900 | $0 | $0 |
| 2019 | $185 | $15,900 | $0 | $0 |
| 2018 | $183 | $16,000 | $16,000 | $0 |
| 2017 | $183 | $0 | $0 | $0 |
| 2016 | $183 | $0 | $0 | $0 |
| 2015 | $191 | $16,000 | $16,000 | $0 |
| 2014 | $191 | $18,500 | $18,500 | $0 |
Deed History
| Date | Type | Sale Price | Title Company |
|---|---|---|---|
| Special Warranty Deed | $280,000 | None Listed On Document | |
| Warranty Deed | $235,500 | None Listed On Document | |
| Warranty Deed | $235,500 | None Listed On Document | |
| Warranty Deed | -- | -- | |
| Warranty Deed | $150,000 | None Listed On Document |
Similar Homes in the area
Source: Canopy MLS (Canopy Realtor® Association)
MLS Number: 4223513
APN: 3714092511810000
- 538 30th Avenue Cir NE
- 574 30th Avenue Cir NE
- 586 30th Avenue Cir NE
- 210 35th Ave NE
- 121 33rd Ave NE
- 3021 8th Street Ct NE
- 287 29th Ave NE
- 811 Wynnshire Dr Unit A
- 810 Wynnshire Dr Unit D
- 808 Wynnshire Dr Unit A
- 824 Wynnshire Dr Unit D
- 829 Wynnshire Dr Unit 57
- 71 40th Avenue Dr NE Unit 7
- 831 Wynnshire Dr Unit 60
- 833 Wynnshire Dr Unit 56
- 833 Wynnshire Dr Unit 55
- 3039 N Center St Unit 10/C
- 835 Wynnshire Dr Unit 53
- 224 28th Avenue Place NE
- 3015 N Center St Unit 6
