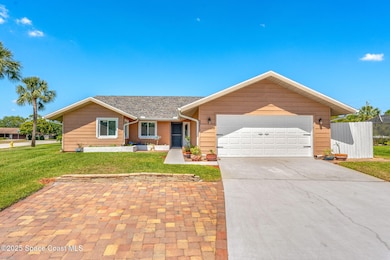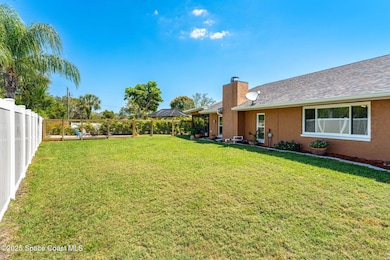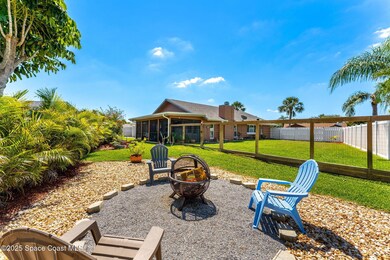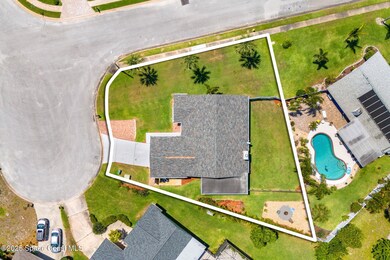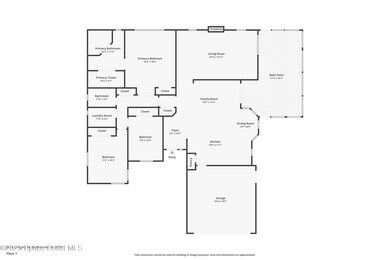
3210 Calgary St Melbourne, FL 32935
Estimated payment $2,742/month
Highlights
- Corner Lot
- Breakfast Area or Nook
- 2 Car Attached Garage
- Screened Porch
- Cul-De-Sac
- High Impact Windows
About This Home
Inviting 3BD/2BA home conveniently located in the peaceful Terraces at North Pointe! Situated on a .26-acre CORNER- CUL-DE-SAC lot & full of character, it features a stone wood-burning fireplace & wood plank tray ceiling in the open-concept living area. The UPDATED eat-in kitchen offers granite countertops, stainless appliances & breakfast bar. French doors lead to a screened lanai, fenced backyard & separate rock garden with a fire pit- the perfect spot to watch rocket launches! The generous primary suite includes a large wheelchair accessible walk-in shower, while the guest bathroom features a jetted tub. Additional highlights include- HVAC: 2024- W/H: 2023- Roof: 2018- Impact Windows- New Gutters- Garage entry also wheelchair accessible. Located within walking distance of Wickham Park, offering a dog park, trails, playground, fishing, disc golf, volleyball & more! Also close to The King Center, Eastern Florida State College, the scenic Indian River & just 12 mins. to the beaches!
Home Details
Home Type
- Single Family
Est. Annual Taxes
- $3,827
Year Built
- Built in 1984
Lot Details
- 0.26 Acre Lot
- Cul-De-Sac
- East Facing Home
- Back Yard Fenced
- Corner Lot
- Front and Back Yard Sprinklers
HOA Fees
- $27 Monthly HOA Fees
Parking
- 2 Car Attached Garage
Home Design
- Shingle Roof
- Wood Siding
- Concrete Siding
- Block Exterior
- Asphalt
- Stucco
Interior Spaces
- 1,920 Sq Ft Home
- 1-Story Property
- Ceiling Fan
- Wood Burning Fireplace
- Entrance Foyer
- Screened Porch
- High Impact Windows
Kitchen
- Breakfast Area or Nook
- Eat-In Kitchen
- Breakfast Bar
- Electric Oven
- Electric Range
- Microwave
- Ice Maker
- Dishwasher
- Disposal
Flooring
- Laminate
- Tile
Bedrooms and Bathrooms
- 3 Bedrooms
- Walk-In Closet
- 2 Full Bathrooms
- Shower Only
Accessible Home Design
- Level Entry For Accessibility
- Accessible Entrance
Outdoor Features
- Fire Pit
Schools
- Creel Elementary School
- Johnson Middle School
- Eau Gallie High School
Utilities
- Central Heating and Cooling System
- Hot Water Heating System
- Cable TV Available
Community Details
- Terraces At North Pointe: Joewright1399@Gmail.Com Association
- Terraces At N Pointe Sec 2 The Subdivision
Listing and Financial Details
- Assessor Parcel Number 27-37-05-58-00000.0-0013.00
Map
Home Values in the Area
Average Home Value in this Area
Tax History
| Year | Tax Paid | Tax Assessment Tax Assessment Total Assessment is a certain percentage of the fair market value that is determined by local assessors to be the total taxable value of land and additions on the property. | Land | Improvement |
|---|---|---|---|---|
| 2023 | $3,740 | $248,790 | $0 | $0 |
| 2022 | $2,751 | $196,590 | $0 | $0 |
| 2021 | $2,785 | $190,870 | $0 | $0 |
| 2020 | $2,754 | $188,240 | $0 | $0 |
| 2019 | $2,173 | $152,040 | $0 | $0 |
| 2018 | $2,165 | $149,210 | $0 | $0 |
| 2017 | $2,165 | $146,150 | $0 | $0 |
| 2016 | $2,219 | $143,150 | $30,000 | $113,150 |
| 2015 | $3,031 | $136,450 | $30,000 | $106,450 |
| 2014 | $1,540 | $109,300 | $30,000 | $79,300 |
Property History
| Date | Event | Price | Change | Sq Ft Price |
|---|---|---|---|---|
| 04/16/2025 04/16/25 | For Sale | $430,000 | +4.5% | $224 / Sq Ft |
| 08/18/2022 08/18/22 | Sold | $411,500 | -3.2% | $214 / Sq Ft |
| 07/19/2022 07/19/22 | Pending | -- | -- | -- |
| 07/08/2022 07/08/22 | Price Changed | $425,000 | -2.3% | $221 / Sq Ft |
| 07/01/2022 07/01/22 | Price Changed | $435,000 | -3.3% | $227 / Sq Ft |
| 05/13/2022 05/13/22 | For Sale | $450,000 | +107.4% | $234 / Sq Ft |
| 03/13/2019 03/13/19 | Sold | $217,000 | -5.2% | $113 / Sq Ft |
| 02/01/2019 02/01/19 | Pending | -- | -- | -- |
| 01/23/2019 01/23/19 | Price Changed | $229,000 | -4.6% | $119 / Sq Ft |
| 11/27/2018 11/27/18 | For Sale | $240,000 | +45.5% | $125 / Sq Ft |
| 08/20/2014 08/20/14 | Sold | $165,000 | -10.8% | $86 / Sq Ft |
| 07/01/2014 07/01/14 | Pending | -- | -- | -- |
| 01/10/2014 01/10/14 | For Sale | $185,000 | -- | $96 / Sq Ft |
Deed History
| Date | Type | Sale Price | Title Company |
|---|---|---|---|
| Warranty Deed | $411,500 | Supreme Title Closings | |
| Interfamily Deed Transfer | -- | None Available | |
| Warranty Deed | $217,000 | Title Security & Escrow Of C | |
| Warranty Deed | $165,000 | None Available | |
| Warranty Deed | -- | None Available |
Mortgage History
| Date | Status | Loan Amount | Loan Type |
|---|---|---|---|
| Open | $361,800 | New Conventional | |
| Previous Owner | $190,000 | New Conventional | |
| Previous Owner | $130,000 | New Conventional | |
| Previous Owner | $173,600 | New Conventional | |
| Previous Owner | $173,600 | New Conventional | |
| Previous Owner | $166,664 | No Value Available | |
| Previous Owner | $105,000 | Credit Line Revolving |
Similar Homes in the area
Source: Space Coast MLS (Space Coast Association of REALTORS®)
MLS Number: 1042938
APN: 27-37-05-58-00000.0-0013.00
- 1815 Villa Espana Trail
- 3156 Calgary St
- 3174 Villa Espana Trail
- 2001 Villa Espana Trail
- 3425 Pheasant Ct
- 3444 Sandpiper Ct
- 3447 Pheasant Ct
- 3170 Kent Dr
- 1730 Bluebird Ct
- 3025 Thrush Dr Unit 107
- 3564 Sandpiper Ln
- 3001 Thrush Dr Unit 217
- 2873 Sanders Ct
- 1810 Quail Trail
- 2874 Sanders Ct
- 3060 Sweet Oak Dr
- 1792 Nicklaus Dr
- 2071 Bottlebrush Dr
- 1760 Nicklaus Dr
- 2062 Bottlebrush Dr

