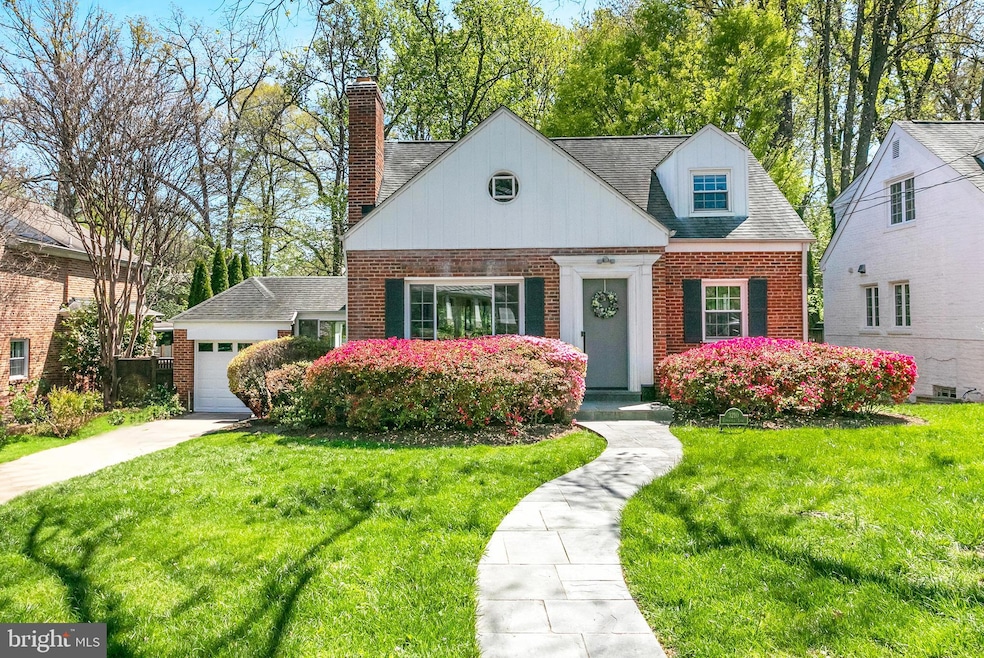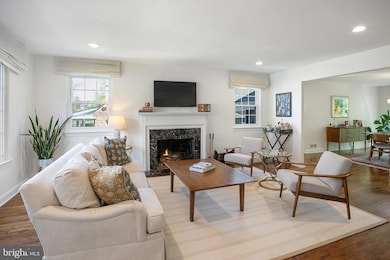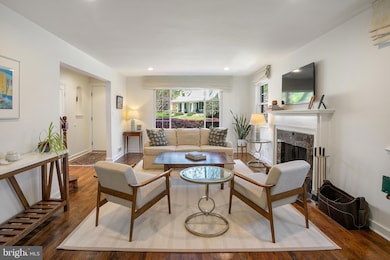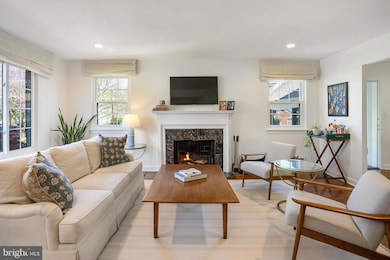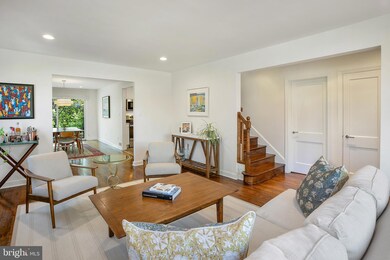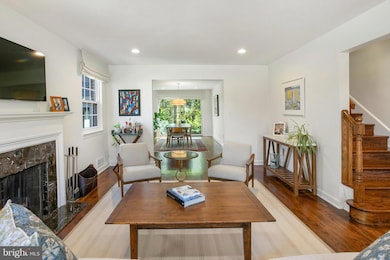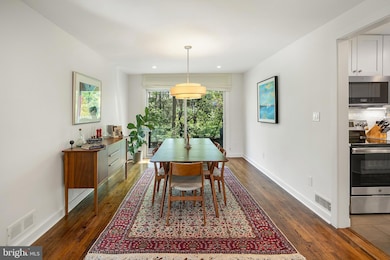
3210 Cummings Ln Chevy Chase, MD 20815
Chevy Chase Park NeighborhoodHighlights
- Private Pool
- View of Trees or Woods
- Deck
- Rosemary Hills Elementary School Rated A-
- Cape Cod Architecture
- Traditional Floor Plan
About This Home
As of April 2025Welcome to this beautifully appointed, and meticulously maintained 4-bedroom Cape Cod in the heart of Chevy Chase. This charming residence boasts fantastic curb appeal, and a well-designed floor plan with hardwood floors throughout. The main level features a gracious living room with a wood-burning fireplace, and ample natural light. The formal dining room opens to a bright and recently renovated gourmet kitchen. A sunroom offers the perfect spot to relax, and a convenient main-level bedroom suite provides accessibility and option for a first-floor primary suite. Enjoy multiple outdoor spaces and easy access to the gorgeous and leafy yard off the main level. There is a lovely deck with lighting, and a well maintained pool perfect for entertaining. Upstairs, you will find two generously sized bedrooms and a full hall bathroom. The fully finished lower level was renovated as an au-pair suite and expands your living space with a spacious family room. There is a fully renovated bath and laundry room with bonus mud room and extra storage. This home has over $100,000 in upgrades including a newly paved driveway with access to the garage. Ideally situated in Chevy Chase Manor, this home offers an easy commute to downtown D.C. and is just minutes from the vibrant shops and dining of Bethesda. Enjoy proximity to top-rated restaurants, gourmet grocery stores like Trader Joe’s and Whole Foods, luxury shopping at Bethesda Row, and local favorites such as the Capital Crescent Trail and Shepherd Park. Close to Brookville Road shopping, the market, pharmacy, and Olympia Diner. Enjoy the neighborhood Farmer's Market, and so much more.
Last Agent to Sell the Property
TTR Sotheby's International Realty License #0225202818

Home Details
Home Type
- Single Family
Est. Annual Taxes
- $10,818
Year Built
- Built in 1949 | Remodeled in 2023
Lot Details
- 7,800 Sq Ft Lot
- Partially Fenced Property
- Landscaped
- Property is in excellent condition
- Property is zoned R60
Parking
- 1 Car Attached Garage
- Garage Door Opener
- Driveway
- Off-Street Parking
Property Views
- Woods
- Garden
Home Design
- Cape Cod Architecture
- Brick Exterior Construction
- Slab Foundation
- Plaster Walls
- Composition Roof
Interior Spaces
- Property has 3 Levels
- Traditional Floor Plan
- Built-In Features
- Brick Wall or Ceiling
- Ceiling Fan
- Recessed Lighting
- 1 Fireplace
- Double Pane Windows
- Window Treatments
- Family Room
- Dining Area
- Workshop
- Sun or Florida Room
- Utility Room
- Wood Flooring
Kitchen
- Eat-In Kitchen
- Stove
- Built-In Microwave
- Dishwasher
- Upgraded Countertops
Bedrooms and Bathrooms
- En-Suite Primary Bedroom
Laundry
- Laundry Room
- Dryer
- Washer
Finished Basement
- Walk-Out Basement
- Basement Fills Entire Space Under The House
- Connecting Stairway
- Interior and Exterior Basement Entry
- Basement Windows
Accessible Home Design
- Level Entry For Accessibility
Outdoor Features
- Private Pool
- Deck
Utilities
- Forced Air Heating and Cooling System
- Natural Gas Water Heater
Community Details
- No Home Owners Association
- Chevy Chase Manor Subdivision
Listing and Financial Details
- Tax Lot 8
- Assessor Parcel Number 160700615348
Map
Home Values in the Area
Average Home Value in this Area
Property History
| Date | Event | Price | Change | Sq Ft Price |
|---|---|---|---|---|
| 04/25/2025 04/25/25 | Sold | $1,450,000 | -- | $530 / Sq Ft |
| 03/27/2025 03/27/25 | Pending | -- | -- | -- |
Tax History
| Year | Tax Paid | Tax Assessment Tax Assessment Total Assessment is a certain percentage of the fair market value that is determined by local assessors to be the total taxable value of land and additions on the property. | Land | Improvement |
|---|---|---|---|---|
| 2024 | $10,818 | $876,200 | $0 | $0 |
| 2023 | $9,884 | $856,900 | $0 | $0 |
| 2022 | $9,204 | $837,600 | $585,500 | $252,100 |
| 2021 | $17,703 | $811,933 | $0 | $0 |
| 2020 | $8,536 | $786,267 | $0 | $0 |
| 2019 | $8,216 | $760,600 | $532,300 | $228,300 |
| 2018 | $8,130 | $754,300 | $0 | $0 |
| 2017 | $8,307 | $748,000 | $0 | $0 |
| 2016 | $6,654 | $741,700 | $0 | $0 |
| 2015 | $6,654 | $709,300 | $0 | $0 |
| 2014 | $6,654 | $676,900 | $0 | $0 |
Mortgage History
| Date | Status | Loan Amount | Loan Type |
|---|---|---|---|
| Open | $720,000 | New Conventional | |
| Previous Owner | $206,000 | Credit Line Revolving | |
| Previous Owner | $520,000 | Stand Alone Second |
Deed History
| Date | Type | Sale Price | Title Company |
|---|---|---|---|
| Deed | $900,000 | Paragon Title & Escrow Co | |
| Deed | $760,000 | -- | |
| Deed | -- | -- |
Similar Homes in the area
Source: Bright MLS
MLS Number: MDMC2171420
APN: 07-00615348
- 3108 Cummings Ln
- 3316 Shepherd St
- 3419 Cummings Ln
- 3417 Cummings Ln
- 3519 Cummings Ln
- 7217 Rollingwood Dr
- 3518 Turner Ln
- 3517 Turner Ln
- 7303 Pomander Ln
- 6679 32nd Place NW
- 115 Quincy St
- 7053 Western Ave NW
- 6915 33rd St NW
- 6682 32nd St NW
- 6714 Georgia St
- 3345 Tennyson St NW
- 3141 Aberfoyle Place NW
- 111 Oxford St
- 3131 Aberfoyle Place NW
- 7318 Delfield St
