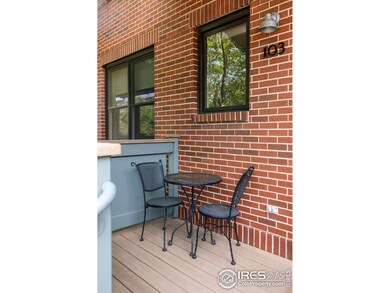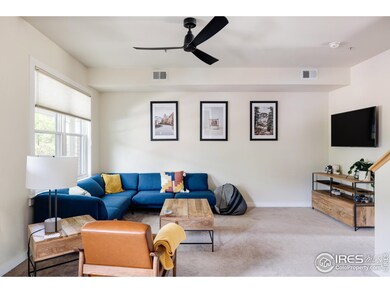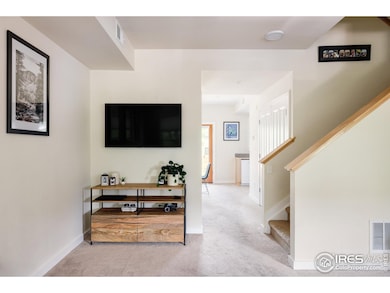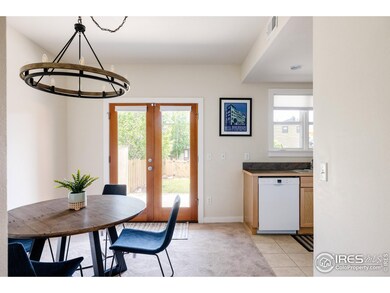
3210 Iron Forge Place Unit 103 Boulder, CO 80301
Crossroads NeighborhoodEstimated payment $5,491/month
Highlights
- Two Primary Bedrooms
- Mountain View
- Property is near a park
- Casey Middle School Rated A-
- Contemporary Architecture
- Wood Flooring
About This Home
Discover a synergy of timeless design and modern charm in this Steel Yards location. Nestled on a charming tree-lined street, this brownstone residence features a covered front porch, an inviting space perfect for serene moments. A thoughtfully designed interior awaits, seamlessly blending comfort and style. The large walk-in pantry provides ample storage in the kitchen, while the upstairs laundry adds convenience to daily routines. Two primary suites offer unparalleled use. The south-facing backyard is expansive and fenced, creating a sanctuary to admire the stunning Flatiron views in an urban environment. The covered back porch plus sizable back yard sets the scene for al fresco dining and activity. The second-floor balcony provides another vantage point to soak in the picturesque surroundings. This home features covered underground parking to protect vehicles year-round, while the south gate provides security and access to the backyard. Residents enjoy proximity to a neighborhood park just moments away plus Whole Foods Market, cafes, Sundry Market, bike trails and much more!
Townhouse Details
Home Type
- Townhome
Est. Annual Taxes
- $4,495
Year Built
- Built in 2005
Lot Details
- South Facing Home
- Wood Fence
- Private Yard
HOA Fees
- $651 Monthly HOA Fees
Parking
- 1 Car Garage
Home Design
- Contemporary Architecture
- Brick Veneer
- Wood Frame Construction
- Composition Roof
- Stucco
Interior Spaces
- 1,301 Sq Ft Home
- 2-Story Property
- Ceiling height of 9 feet or more
- Ceiling Fan
- Double Pane Windows
- Window Treatments
- Dining Room
- Mountain Views
Kitchen
- Electric Oven or Range
- Microwave
- Dishwasher
Flooring
- Wood
- Carpet
- Tile
Bedrooms and Bathrooms
- 2 Bedrooms
- Double Master Bedroom
- Walk-In Closet
- Primary Bathroom is a Full Bathroom
Laundry
- Laundry on upper level
- Washer and Dryer Hookup
Outdoor Features
- Balcony
- Patio
- Exterior Lighting
Location
- Property is near a park
Schools
- Columbine Elementary School
- Casey Middle School
- Boulder High School
Utilities
- Forced Air Heating and Cooling System
- Underground Utilities
Listing and Financial Details
- Assessor Parcel Number R0510937
Community Details
Overview
- Association fees include common amenities
- Built by Coburn
- Steel Yards Subdivision
Recreation
- Park
Map
Home Values in the Area
Average Home Value in this Area
Tax History
| Year | Tax Paid | Tax Assessment Tax Assessment Total Assessment is a certain percentage of the fair market value that is determined by local assessors to be the total taxable value of land and additions on the property. | Land | Improvement |
|---|---|---|---|---|
| 2024 | $4,417 | $51,152 | -- | $51,152 |
| 2023 | $4,417 | $51,152 | -- | $54,837 |
| 2022 | $4,424 | $47,642 | $0 | $47,642 |
| 2021 | $4,294 | $49,013 | $0 | $49,013 |
| 2020 | $3,915 | $44,974 | $0 | $44,974 |
| 2019 | $3,855 | $44,974 | $0 | $44,974 |
| 2018 | $3,382 | $39,010 | $0 | $39,010 |
| 2017 | $3,276 | $43,127 | $0 | $43,127 |
| 2016 | $2,987 | $34,507 | $0 | $34,507 |
| 2015 | $2,829 | $29,850 | $0 | $29,850 |
| 2014 | $2,566 | $29,850 | $0 | $29,850 |
Property History
| Date | Event | Price | Change | Sq Ft Price |
|---|---|---|---|---|
| 03/13/2025 03/13/25 | For Sale | $800,000 | +1.7% | $615 / Sq Ft |
| 06/14/2022 06/14/22 | Sold | $787,000 | +6.5% | $605 / Sq Ft |
| 05/12/2022 05/12/22 | For Sale | $738,650 | -- | $568 / Sq Ft |
Deed History
| Date | Type | Sale Price | Title Company |
|---|---|---|---|
| Special Warranty Deed | $787,000 | None Listed On Document | |
| Interfamily Deed Transfer | -- | None Available | |
| Special Warranty Deed | -- | None Available | |
| Interfamily Deed Transfer | -- | None Available | |
| Special Warranty Deed | $391,900 | Utc Colorado |
Mortgage History
| Date | Status | Loan Amount | Loan Type |
|---|---|---|---|
| Open | $590,250 | New Conventional | |
| Previous Owner | $101,205 | Stand Alone First |
Similar Homes in Boulder, CO
Source: IRES MLS
MLS Number: 1028410
APN: 1463291-52-003
- 3215 Foundry Place Unit 106N
- 3210 Iron Forge Place Unit 103
- 3223 Iron Forge Place Unit 108
- 3111 Carbon Place Unit P3111
- 3101 Iron Forge Place Unit 206
- 3105 Bluff St
- 2445 Junction Place Unit 304
- 2445 Junction Place Unit 206
- 3405 Valmont Rd Unit B
- 3405 Valmont Rd Unit A
- 3003 Valmont Rd Unit 37
- 3003 Valmont Rd Unit 84
- 2530 28th St Unit 118
- 2944 Eagle Way
- 2711 Mapleton Ave Unit 27
- 2711 Mapleton Ave Unit 1
- 2949 Shady Hollow E
- 3363 Oneal Pkwy Unit 36
- 3323 Oneal Pkwy Unit 14
- 2700 Valmont Rd Unit 5






