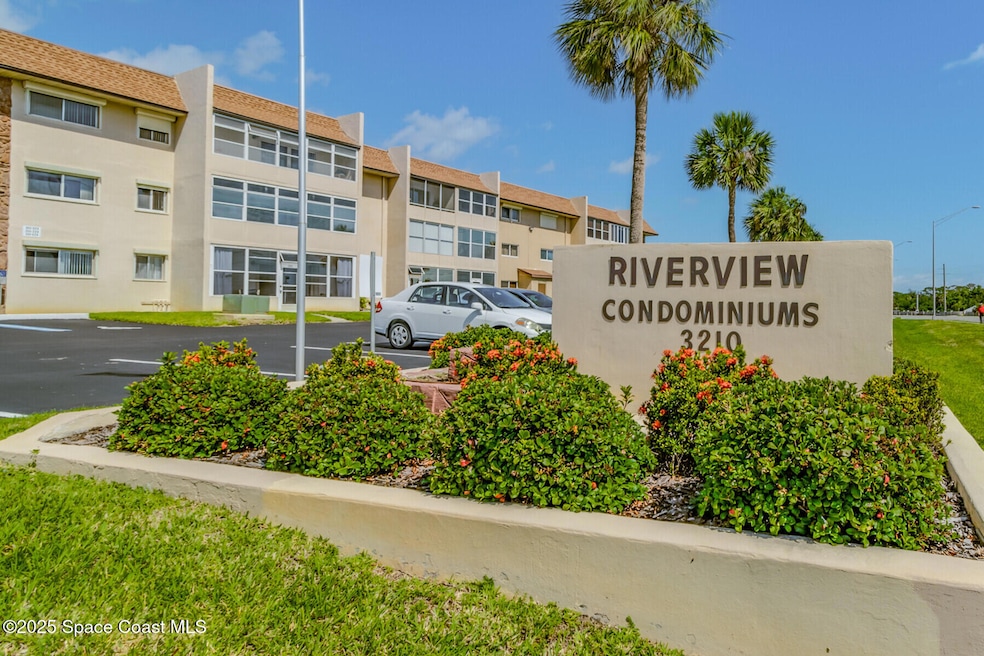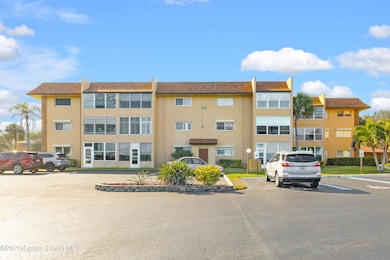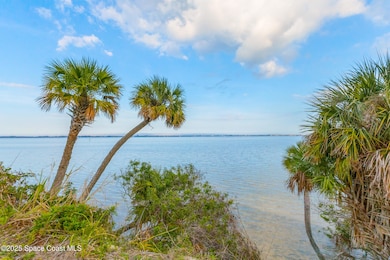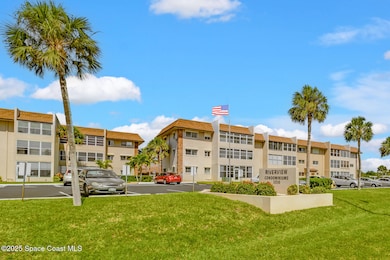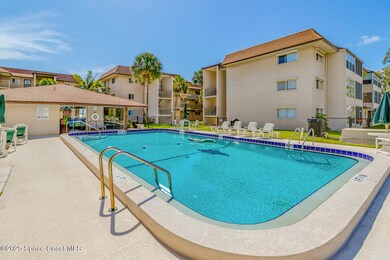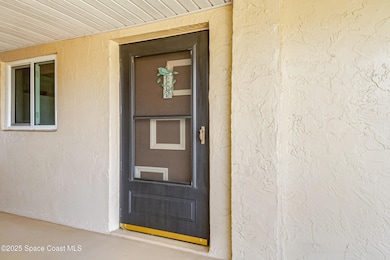3210 N Harbor City Blvd Unit 303 Melbourne, FL 32935
Estimated payment $1,218/month
Highlights
- Intracoastal View
- Clubhouse
- Community Pool
- Senior Community
- Wood Flooring
- Shuffleboard Court
About This Home
Melbourne furnished condo situated on US 1 across the river! 55+ community. Look what a fantastic deal being offered! Featuring...UPGRADED to HURRICANE windows, sliders and enclosed porch 2018, new roof 2021, A/C 2017, water heater 2018, paint 2022, garbage disp. 2022, washer/dryer 2022 & new fence 2023. Tile and laminate floors, tons of closets and storage, stack washer/dryer & FULLY FURNISHED! Pest control included! This is move in ready and has been very well taken care of! It even has a Heated pool! Elevators are positioned very close to unit. Mailbox is outside the clubhouse. These condos do not allow rentals or animals. Inside living area has been opened up. Perfect central location within minutes to the beaches, shopping, restaurants, golf, and I-95. Watch those space launches with a terrific view and wonderful tropical breezes!
Property Details
Home Type
- Condominium
Est. Annual Taxes
- $1,881
Year Built
- Built in 1978
HOA Fees
- $241 Monthly HOA Fees
Property Views
- Intracoastal
- River
Home Design
- Shingle Roof
- Stucco
Interior Spaces
- 828 Sq Ft Home
- 3-Story Property
- Ceiling Fan
Kitchen
- Electric Oven
- Dishwasher
- Disposal
Flooring
- Wood
- Laminate
- Tile
Bedrooms and Bathrooms
- 1 Bedroom
Laundry
- Laundry in unit
- Stacked Washer and Dryer
Home Security
Parking
- Parking Lot
- Assigned Parking
Schools
- Creel Elementary School
- Johnson Middle School
- Eau Gallie High School
Utilities
- Central Heating and Cooling System
- 150 Amp Service
- Electric Water Heater
- Cable TV Available
Additional Features
- Enclosed Glass Porch
- East Facing Home
Listing and Financial Details
- Assessor Parcel Number 27-37-05-00-00775.3-0000.00
Community Details
Overview
- Senior Community
- Association fees include cable TV, pest control
- Nexus Property Management Michael Nexus Association
- Shady Dell Riverview Condo Ph I Subdivision
- Car Wash Area
Amenities
- Clubhouse
- Elevator
- Community Storage Space
Recreation
- Shuffleboard Court
- Community Pool
Pet Policy
- No Pets Allowed
Security
- High Impact Windows
Map
Home Values in the Area
Average Home Value in this Area
Tax History
| Year | Tax Paid | Tax Assessment Tax Assessment Total Assessment is a certain percentage of the fair market value that is determined by local assessors to be the total taxable value of land and additions on the property. | Land | Improvement |
|---|---|---|---|---|
| 2023 | $1,799 | $125,780 | $0 | $0 |
| 2022 | $1,534 | $106,340 | $0 | $0 |
| 2021 | $1,307 | $68,970 | $0 | $68,970 |
| 2020 | $1,314 | $68,970 | $0 | $68,970 |
| 2019 | $199 | $32,110 | $0 | $0 |
| 2018 | $190 | $31,520 | $0 | $0 |
| 2017 | $908 | $49,150 | $0 | $49,150 |
| 2016 | $831 | $38,340 | $0 | $0 |
| 2015 | $775 | $32,610 | $0 | $0 |
| 2014 | $698 | $29,650 | $0 | $0 |
Property History
| Date | Event | Price | Change | Sq Ft Price |
|---|---|---|---|---|
| 02/05/2025 02/05/25 | For Sale | $147,000 | +298.4% | $178 / Sq Ft |
| 09/06/2012 09/06/12 | Sold | $36,900 | -30.2% | $45 / Sq Ft |
| 08/21/2012 08/21/12 | Pending | -- | -- | -- |
| 09/28/2011 09/28/11 | For Sale | $52,900 | -- | $64 / Sq Ft |
Deed History
| Date | Type | Sale Price | Title Company |
|---|---|---|---|
| Warranty Deed | $36,900 | Prestige Title Of Brevard Ll | |
| Warranty Deed | $80,000 | Attorney |
Source: Space Coast MLS (Space Coast Association of REALTORS®)
MLS Number: 1036444
APN: 27-37-05-00-00775.3-0000.00
- 3210 N Harbor City Blvd Unit 208
- 3210 N Harbor City Blvd Unit 107
- 3210 N Harbor City Blvd Unit 303
- 3210 N Harbor City Blvd Unit 313
- 3135 Shady Dell Ln Unit 121
- 3135 Shady Dell Ln Unit 212
- 3150 N Harbor City Blvd Unit 236
- 3150 N Harbor City Blvd Unit 341
- 3150 N Harbor City Blvd Unit 324
- 3150 N Harbor City Blvd Unit 142
- 3150 N Harbor City Blvd Unit 337
- 3301 N Harbor City Blvd
- 3552 N Sylvan Ln
- 3170 Kent Dr
- 3551 N Sylvan Ln
- 3060 Sweet Oak Dr
- 3030 Sweet Oak Dr
- 3025 Thrush Dr Unit 107
- 3001 Thrush Dr Unit 217
- 1607 Sweetwood Dr
