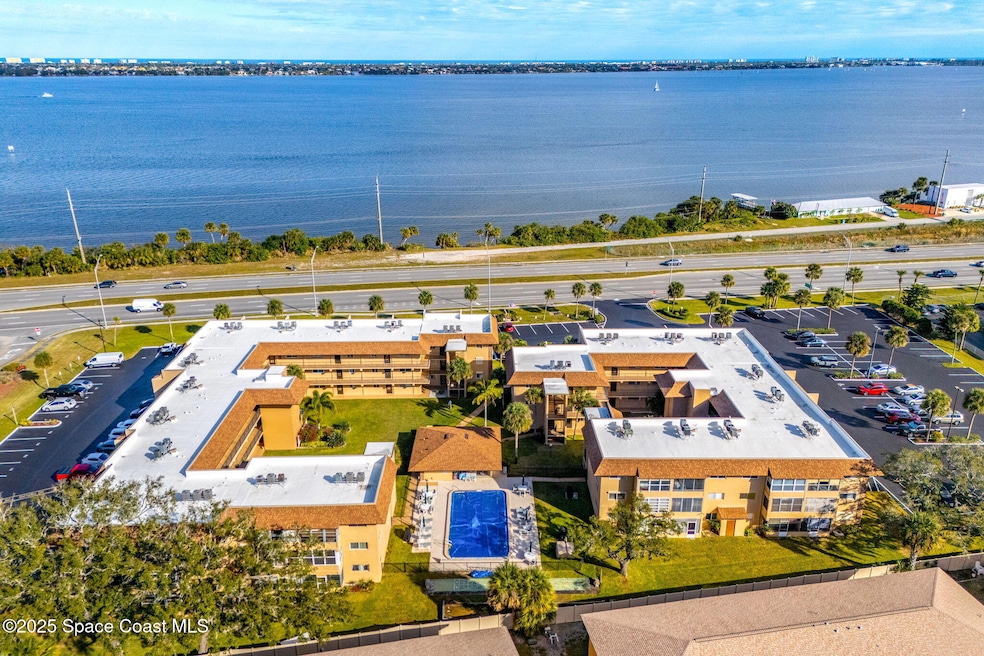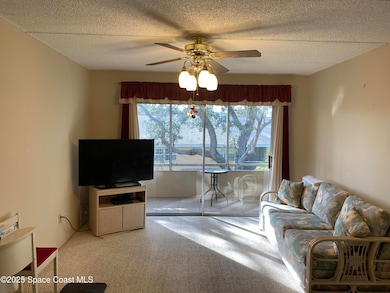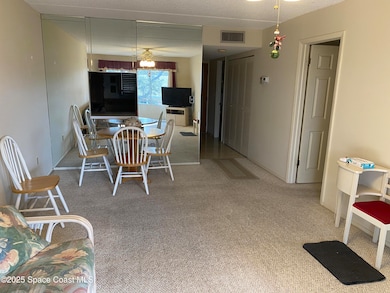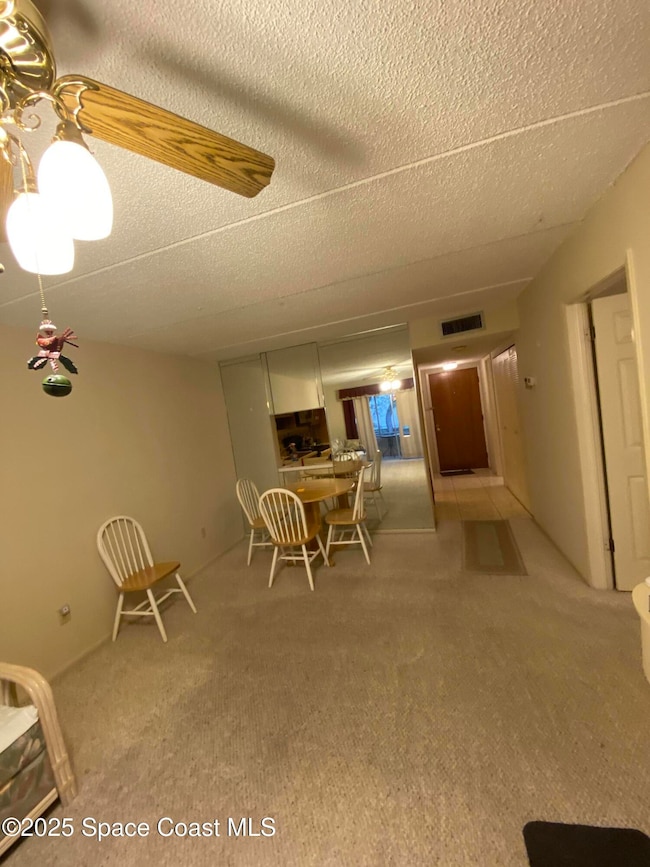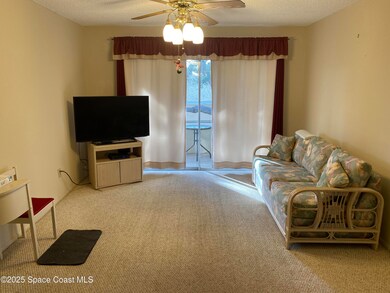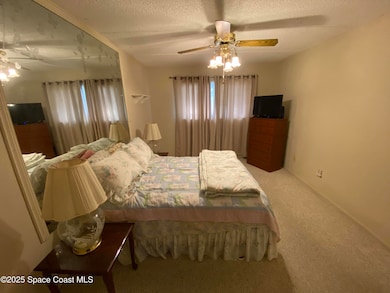
3210 N Harbor City Blvd Unit 313 Melbourne, FL 32935
Estimated payment $1,005/month
Highlights
- Heated In Ground Pool
- Clubhouse
- Shuffleboard Court
- Senior Community
- Screened Porch
- Elevator
About This Home
Fantastic 55+ community! Across the road from the Intracoastal Waterway! Check out this 1-Bed, 1.5-Bath unit with large screened porch plus a convenient powder room. Community amenities include large heated pool, clubhouse, bocce ball and shuffleboard courts. AND!! LOWEST MONTHLY CONDO FEE for similar properties in Melbourne!! Conveniently located close to beaches, shopping, entertainment. and popular Wickham Park with walking trails picnic pavilions, etc. Condo fees include water and basic cable service. Very well maintained community No rentals or pets allowed. No special assessments scheduled.
Property Details
Home Type
- Condominium
Est. Annual Taxes
- $425
Year Built
- Built in 1978
Lot Details
- Property fronts a state road
- East Facing Home
HOA Fees
- $245 Monthly HOA Fees
Home Design
- Shingle Roof
- Membrane Roofing
- Block Exterior
- Asphalt
- Stucco
Interior Spaces
- 828 Sq Ft Home
- 3-Story Property
- Furniture Can Be Negotiated
- Ceiling Fan
- Entrance Foyer
- Screened Porch
- Property Views
Kitchen
- Electric Oven
- Electric Range
- Microwave
- Dishwasher
Flooring
- Carpet
- Tile
Bedrooms and Bathrooms
- 1 Bedroom
- Walk-In Closet
- Bathtub and Shower Combination in Primary Bathroom
Laundry
- Dryer
- Washer
Parking
- Parking Lot
- Off-Street Parking
- Assigned Parking
Pool
- Heated In Ground Pool
- Fence Around Pool
Outdoor Features
- Balcony
Schools
- Creel Elementary School
- Johnson Middle School
- Eau Gallie High School
Utilities
- Central Heating and Cooling System
- Electric Water Heater
- Cable TV Available
Listing and Financial Details
- Assessor Parcel Number 27-37-05-00-00778.9-0000.00
Community Details
Overview
- Senior Community
- Association fees include cable TV, insurance, ground maintenance, pest control, sewer, trash, water
- Riverview Condominium Association, Phone Number (321) 242-2900
- Shady Dell Riverview Condo Ph Ii Subdivision
- Maintained Community
- Car Wash Area
Amenities
- Community Barbecue Grill
- Clubhouse
- Elevator
- Community Storage Space
Recreation
- Shuffleboard Court
- Community Pool
Pet Policy
- No Pets Allowed
Map
Home Values in the Area
Average Home Value in this Area
Tax History
| Year | Tax Paid | Tax Assessment Tax Assessment Total Assessment is a certain percentage of the fair market value that is determined by local assessors to be the total taxable value of land and additions on the property. | Land | Improvement |
|---|---|---|---|---|
| 2023 | $404 | $44,030 | $0 | $0 |
| 2022 | $372 | $42,750 | $0 | $0 |
| 2021 | $362 | $41,510 | $0 | $0 |
| 2020 | $354 | $40,940 | $0 | $0 |
| 2019 | $347 | $40,020 | $0 | $0 |
| 2018 | $339 | $39,280 | $0 | $0 |
| 2017 | $331 | $38,480 | $0 | $0 |
| 2016 | $330 | $37,690 | $0 | $0 |
| 2015 | $760 | $31,900 | $0 | $0 |
| 2014 | $684 | $29,000 | $0 | $0 |
Property History
| Date | Event | Price | Change | Sq Ft Price |
|---|---|---|---|---|
| 03/21/2025 03/21/25 | Pending | -- | -- | -- |
| 02/26/2025 02/26/25 | Price Changed | $129,900 | -3.8% | $157 / Sq Ft |
| 01/30/2025 01/30/25 | For Sale | $135,000 | +125.4% | $163 / Sq Ft |
| 11/30/2015 11/30/15 | Sold | $59,900 | -7.6% | $72 / Sq Ft |
| 11/15/2015 11/15/15 | Pending | -- | -- | -- |
| 10/30/2015 10/30/15 | For Sale | $64,800 | -- | $78 / Sq Ft |
Deed History
| Date | Type | Sale Price | Title Company |
|---|---|---|---|
| Interfamily Deed Transfer | -- | None Available | |
| Deed | $100 | -- | |
| Warranty Deed | $59,900 | International Title & Escrow | |
| Warranty Deed | -- | None Available | |
| Warranty Deed | $80,000 | Harbour Title & Trust Inc | |
| Warranty Deed | $28,500 | -- | |
| Warranty Deed | $26,000 | -- |
Mortgage History
| Date | Status | Loan Amount | Loan Type |
|---|---|---|---|
| Previous Owner | $11,790 | New Conventional | |
| Previous Owner | $2,324 | New Conventional | |
| Previous Owner | $22,700 | No Value Available |
Similar Homes in Melbourne, FL
Source: Space Coast MLS (Space Coast Association of REALTORS®)
MLS Number: 1035080
APN: 27-37-05-00-00778.9-0000.00
- 3210 N Harbor City Blvd Unit 208
- 3210 N Harbor City Blvd Unit 303
- 3210 N Harbor City Blvd Unit 313
- 3135 Shady Dell Ln Unit 121
- 3135 Shady Dell Ln Unit 212
- 3150 N Harbor City Blvd Unit 236
- 3150 N Harbor City Blvd Unit 341
- 3150 N Harbor City Blvd Unit 324
- 3150 N Harbor City Blvd Unit 142
- 3150 N Harbor City Blvd Unit 337
- 3301 N Harbor City Blvd
- 3552 N Sylvan Ln
- 3170 Kent Dr
- 3551 N Sylvan Ln
- 3060 Sweet Oak Dr
- 3030 Sweet Oak Dr
- 3025 Thrush Dr Unit 107
- 3001 Thrush Dr Unit 217
- 1607 Sweetwood Dr
- 1379 Rose Ct
