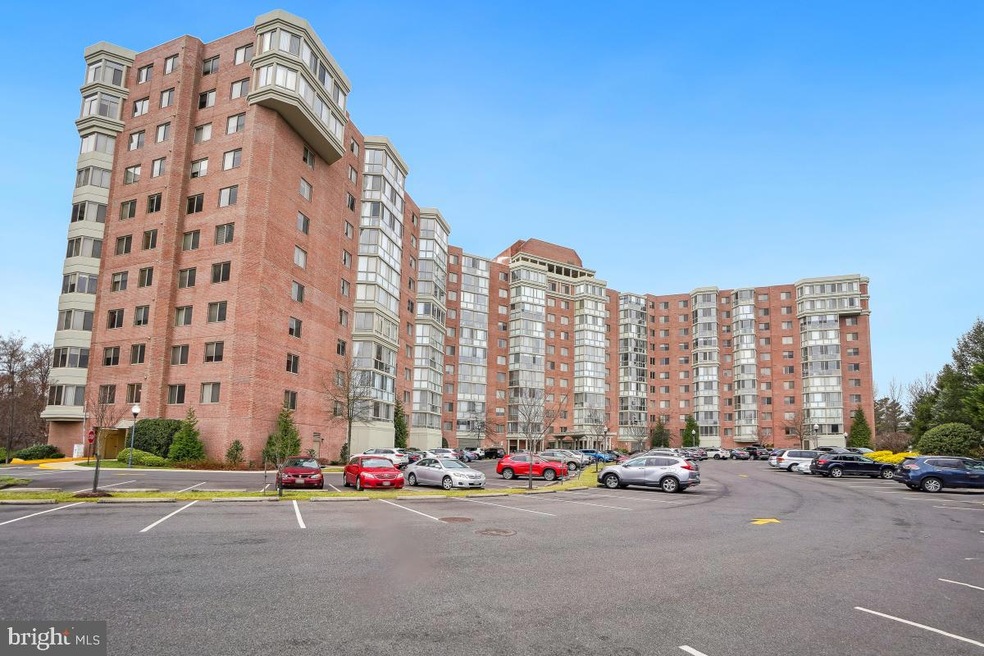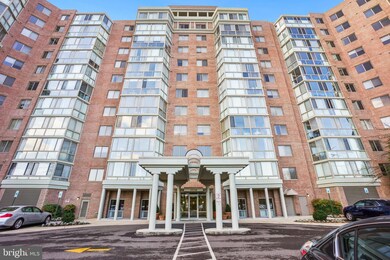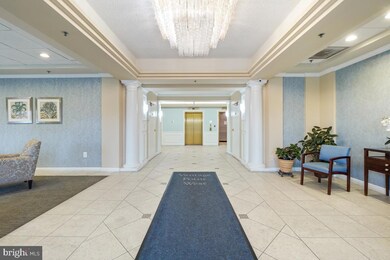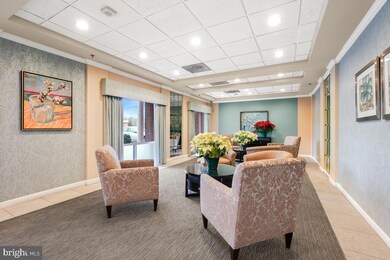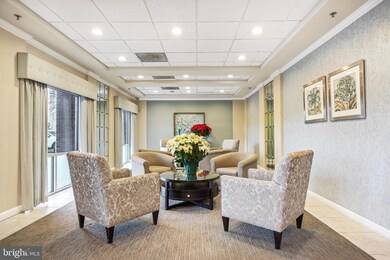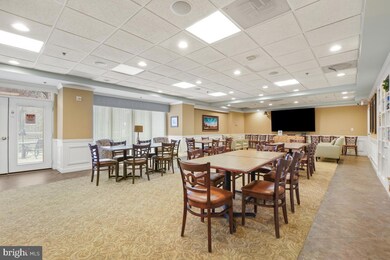
3210 N Leisure World Blvd Unit 209 Silver Spring, MD 20906
Highlights
- Fitness Center
- Transportation Service
- Gated Community
- 24-Hour Security
- Senior Living
- Open Floorplan
About This Home
As of February 202555+ community of Leisure World. Stunning open floor plan, EE Model , in popular Vantage West building. Freshly painted , Large foyer with hall closet, a well-laid -out kitchen is a chef's dream with table space, abundant of cabinets, huge breakfast bar and opens to living room and dining room with a custom built-in cabinet. 2 nice size bedrooms, owner's suite has a full bath, custom mirrored vanity and dressing area, Plus a walk-in closet and additional closet with organizers. Second bedroom , Living Room and owner's suite have access to the light filled enclosed sunroom with tons of windows and a nice view. Great place to enjoy your morning coffee and relax. Gas Heat , 9' ceilings and close to the elevator .Buyer has a one year Physical Properties maintenance agreement of Leisure World !! Lovely lobby, party room and hallways. Washer/dryer in condo in private room. Best Garage Parking space # P-17 and storage # P-1-15 Come live the Leisure World lifestyle with tons of amenities : Indoor /outdoor pool, 18 hole golf course, tennis courts , shuttle service, medical center , ton's of activities , clubs to join, restaurants, fitness center and the list goes on....
Property Details
Home Type
- Condominium
Est. Annual Taxes
- $3,612
Year Built
- Built in 2001
HOA Fees
- $1,208 Monthly HOA Fees
Parking
- 1 Car Direct Access Garage
- Lighted Parking
- Side Facing Garage
- Garage Door Opener
- Parking Space Conveys
- Assigned Parking
- Secure Parking
Home Design
- Colonial Architecture
- Brick Exterior Construction
Interior Spaces
- 1,260 Sq Ft Home
- Property has 1 Level
- Open Floorplan
- Built-In Features
- Crown Molding
- Ceiling height of 9 feet or more
- Ceiling Fan
- Recessed Lighting
- Window Treatments
- Window Screens
- Sliding Doors
- Six Panel Doors
- Formal Dining Room
- Wall to Wall Carpet
- Security Gate
Kitchen
- Eat-In Kitchen
- Electric Oven or Range
- Built-In Range
- Built-In Microwave
- Ice Maker
- Dishwasher
- Upgraded Countertops
- Disposal
Bedrooms and Bathrooms
- 2 Main Level Bedrooms
- Walk-In Closet
- 2 Full Bathrooms
- Bathtub with Shower
- Walk-in Shower
Laundry
- Laundry in unit
- Stacked Washer and Dryer
Accessible Home Design
- Grab Bars
- No Interior Steps
- Level Entry For Accessibility
- Low Pile Carpeting
Additional Features
- Property is in excellent condition
- Forced Air Heating and Cooling System
Listing and Financial Details
- Assessor Parcel Number 161303344630
- $165 Front Foot Fee per year
Community Details
Overview
- Senior Living
- $250 Elevator Use Fee
- Association fees include common area maintenance, exterior building maintenance, lawn maintenance, management, reserve funds, security gate, sewer, trash, water
- Senior Community | Residents must be 55 or older
- High-Rise Condominium
- Vantage Point West Condos
- Vantage Point West At Lw Subdivision, Ee With Best Garage Parking Floorplan
- Vantage Point West Of Leisure Community
- Property Manager
Amenities
- Transportation Service
- Picnic Area
- Common Area
- Bank or Banking On-Site
- Game Room
- Billiard Room
- Party Room
- Art Studio
- Community Library
- Community Storage Space
Recreation
- Golf Course Membership Available
- Tennis Courts
- Fitness Center
- Community Indoor Pool
- Pool Membership Available
- Putting Green
- Jogging Path
Pet Policy
- Limit on the number of pets
- Pet Size Limit
Security
- 24-Hour Security
- Gated Community
- Fire and Smoke Detector
- Fire Sprinkler System
Map
Home Values in the Area
Average Home Value in this Area
Property History
| Date | Event | Price | Change | Sq Ft Price |
|---|---|---|---|---|
| 02/14/2025 02/14/25 | Sold | $315,000 | -4.3% | $250 / Sq Ft |
| 01/30/2025 01/30/25 | Pending | -- | -- | -- |
| 01/07/2025 01/07/25 | For Sale | $329,000 | -- | $261 / Sq Ft |
Tax History
| Year | Tax Paid | Tax Assessment Tax Assessment Total Assessment is a certain percentage of the fair market value that is determined by local assessors to be the total taxable value of land and additions on the property. | Land | Improvement |
|---|---|---|---|---|
| 2024 | $3,612 | $295,000 | $88,500 | $206,500 |
| 2023 | $2,919 | $295,000 | $88,500 | $206,500 |
| 2022 | $2,378 | $295,000 | $88,500 | $206,500 |
| 2021 | $2,989 | $315,000 | $94,500 | $220,500 |
| 2020 | $1,288 | $291,667 | $0 | $0 |
| 2019 | $2,240 | $268,333 | $0 | $0 |
| 2018 | $2,245 | $245,000 | $73,500 | $171,500 |
| 2017 | $1,288 | $228,333 | $0 | $0 |
| 2016 | -- | $211,667 | $0 | $0 |
| 2015 | $1,722 | $195,000 | $0 | $0 |
| 2014 | $1,722 | $195,000 | $0 | $0 |
Mortgage History
| Date | Status | Loan Amount | Loan Type |
|---|---|---|---|
| Previous Owner | $25,375 | Credit Line Revolving | |
| Previous Owner | $1,077,070 | Closed End Mortgage | |
| Previous Owner | $107,070 | Unknown | |
| Previous Owner | $90,000 | Credit Line Revolving |
Deed History
| Date | Type | Sale Price | Title Company |
|---|---|---|---|
| Deed | $315,000 | First American Title | |
| Deed | $252,028 | -- |
Similar Homes in Silver Spring, MD
Source: Bright MLS
MLS Number: MDMC2159200
APN: 13-03344630
- 3210 N Leisure World Blvd Unit 219
- 3210 N Leisure World Blvd Unit 815
- 3200 N Leisure World Blvd Unit 512
- 3305 Solomons Ct
- 3400 Parker Creek Ln Unit 96A
- 3100 N Leisure World Blvd Unit 425
- 15311 Pine Orchard Dr Unit 873
- 15201 Elkridge Way Unit 3J
- 15311 Beaverbrook Ct
- 3310 N Leisure World Blvd
- 3310 N Leisure World Blvd Unit 931
- 3310 N Leisure World Blvd Unit 6227
- 3310 N Leisure World Blvd Unit 316
- 3310 N Leisure World Blvd Unit 612
- 3310 N Leisure World Blvd Unit 230
- 3310 N Leisure World Blvd
- 15100 Interlachen Dr Unit 222
- 15100 Interlachen Dr Unit 1015
- 15100 Interlachen Dr Unit 4-417
- 15100 Interlachen Dr Unit 4-517
