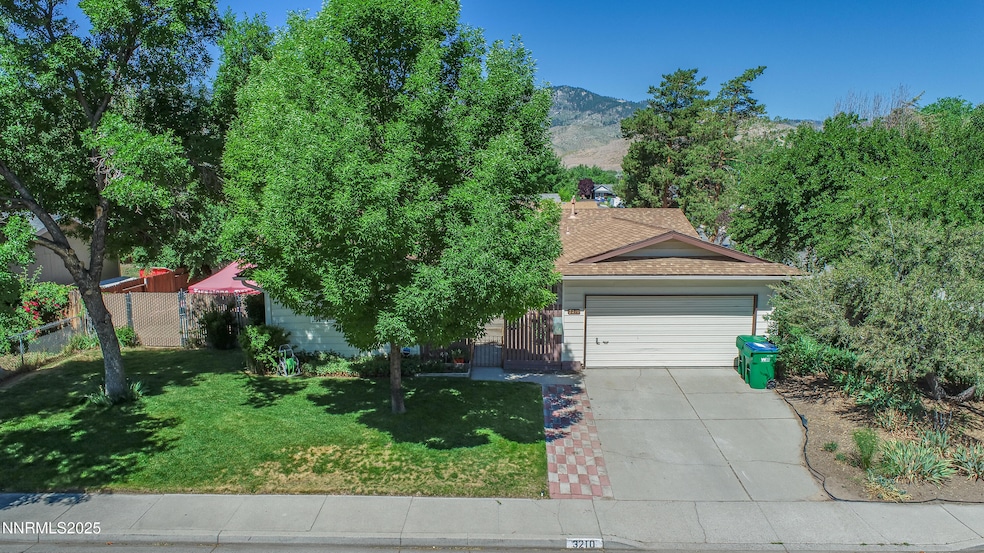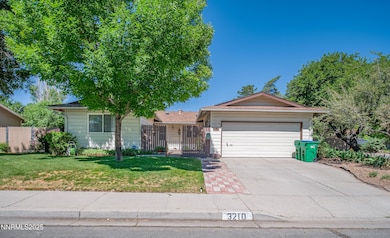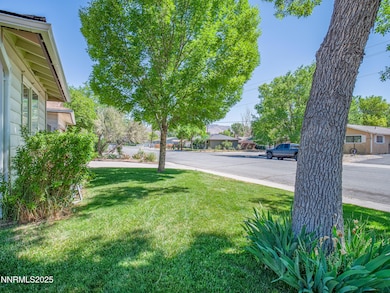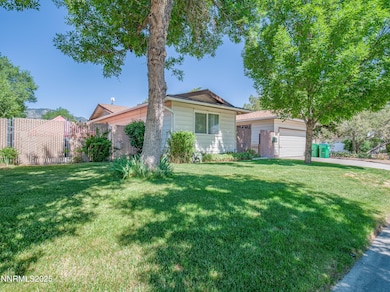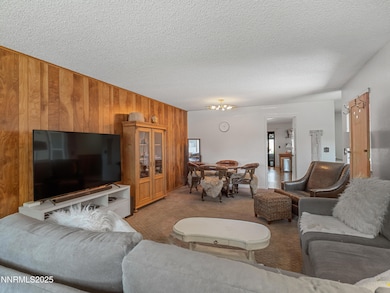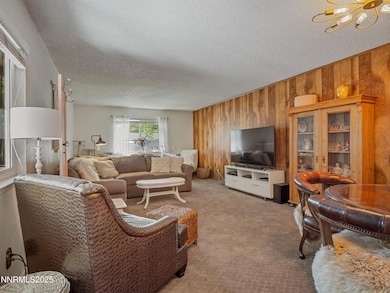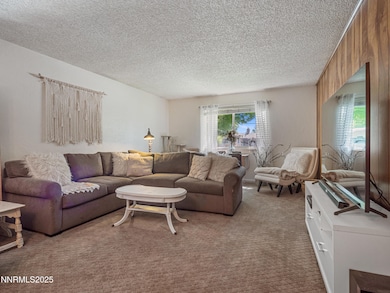
3210 Northgate Ln Carson City, NV 89706
Northridge NeighborhoodEstimated payment $2,484/month
Highlights
- RV Access or Parking
- Sun or Florida Room
- Breakfast Area or Nook
- Mountain View
- No HOA
- Enclosed patio or porch
About This Home
Welcome to 3210 Northgate Lane, Carson City! This charming 4-bedroom, 2-bath home is situated on an excellent corner lot, the home boasts a spacious interior with newer carpet, dual-frame vinyl windows throughout and a 384 sq. ft. sunroom that in not included in the home square footage. The heart of the home has an inviting kitchen, featuring stunning white quartz countertops, ideal for meal prep and entertaining. Solar tubes bring in extra natural light, making this space even more welcoming. Enjoy modern conveniences like a tankless water heater and plenty of room for RV parking thanks to the large RV gate and side access. Additional features include a convenient storage shed, raised planter box and mature landscaping. Perfectly located, this home is just minutes from downtown Carson City's amenities, and within a 30-minute drive to both Lake Tahoe and Reno, offering easy access to world-class entertainment and outdoor recreation.Don't miss out on this incredible opportunity—schedule your tour today!
Home Details
Home Type
- Single Family
Est. Annual Taxes
- $918
Year Built
- Built in 1965
Lot Details
- 8,409 Sq Ft Lot
- Back Yard Fenced
- Landscaped
- Level Lot
- Front Yard Sprinklers
- Sprinklers on Timer
- Property is zoned SF6
Parking
- 2 Car Attached Garage
- Garage Door Opener
- RV Access or Parking
Home Design
- Pitched Roof
- Shingle Roof
- Composition Roof
- Vinyl Siding
- Stick Built Home
Interior Spaces
- 1,556 Sq Ft Home
- 1-Story Property
- Ceiling Fan
- Double Pane Windows
- Vinyl Clad Windows
- Blinds
- Open Floorplan
- Sun or Florida Room
- Mountain Views
- Crawl Space
Kitchen
- Breakfast Area or Nook
- Breakfast Bar
- Built-In Oven
- Electric Oven
- Electric Cooktop
- Dishwasher
- Disposal
Flooring
- Carpet
- Linoleum
- Ceramic Tile
Bedrooms and Bathrooms
- 4 Bedrooms
- 2 Full Bathrooms
- Primary Bathroom includes a Walk-In Shower
Laundry
- Laundry Room
- Dryer
- Washer
- Laundry Cabinets
Home Security
- Security System Owned
- Fire and Smoke Detector
Outdoor Features
- Enclosed patio or porch
- Shed
- Rain Gutters
Schools
- Fritsch Elementary School
- Carson Middle School
- Carson High School
Utilities
- Refrigerated Cooling System
- Forced Air Heating and Cooling System
- Heating System Uses Natural Gas
- Natural Gas Connected
- ENERGY STAR Qualified Water Heater
- Internet Available
Community Details
- No Home Owners Association
- Carson City Community
- Northgate Estates #2 Subdivision
- The community has rules related to covenants, conditions, and restrictions
Listing and Financial Details
- Home warranty included in the sale of the property
- Assessor Parcel Number 002-422-06
Map
Home Values in the Area
Average Home Value in this Area
Tax History
| Year | Tax Paid | Tax Assessment Tax Assessment Total Assessment is a certain percentage of the fair market value that is determined by local assessors to be the total taxable value of land and additions on the property. | Land | Improvement |
|---|---|---|---|---|
| 2024 | $1,352 | $56,297 | $31,500 | $24,797 |
| 2023 | $1,377 | $53,005 | $29,050 | $23,955 |
| 2022 | $1,275 | $45,304 | $23,100 | $22,204 |
| 2021 | $1,238 | $41,599 | $19,250 | $22,349 |
| 2020 | $1,238 | $37,821 | $15,750 | $22,071 |
| 2019 | $1,165 | $38,087 | $15,750 | $22,337 |
| 2018 | $1,131 | $35,995 | $14,000 | $21,995 |
| 2017 | $1,098 | $34,908 | $12,600 | $22,308 |
| 2016 | $1,071 | $33,721 | $10,500 | $23,221 |
| 2015 | $1,068 | $32,832 | $8,978 | $23,854 |
| 2014 | $1,037 | $29,572 | $6,650 | $22,922 |
Property History
| Date | Event | Price | Change | Sq Ft Price |
|---|---|---|---|---|
| 06/12/2025 06/12/25 | For Sale | $435,000 | +5.2% | $280 / Sq Ft |
| 06/13/2023 06/13/23 | Sold | $413,572 | +0.9% | $266 / Sq Ft |
| 05/22/2023 05/22/23 | Pending | -- | -- | -- |
| 05/18/2023 05/18/23 | Price Changed | $410,000 | -4.0% | $263 / Sq Ft |
| 05/03/2023 05/03/23 | For Sale | $427,000 | -- | $274 / Sq Ft |
Purchase History
| Date | Type | Sale Price | Title Company |
|---|---|---|---|
| Bargain Sale Deed | $413,572 | Stewart Title |
Mortgage History
| Date | Status | Loan Amount | Loan Type |
|---|---|---|---|
| Open | $392,893 | New Conventional | |
| Previous Owner | $161,000 | Credit Line Revolving | |
| Previous Owner | $134,000 | Credit Line Revolving |
Similar Homes in Carson City, NV
Source: Northern Nevada Regional MLS
MLS Number: 250051394
APN: 002-422-06
- 3187 Imperial Way
- 3291 Imperial Way
- 61 Tiger Dr
- 773 Crimson Cir
- 310 Mark Way
- 7 Shady Tree Ln
- 1112 Drysdale Ct
- 2751 Oak Ridge Dr
- 1026 Meritage Ct
- 1239 Flintwood Dr
- 1191 Flintwood Dr
- 302 Meyer St
- 1350 Old Hot Springs Rd
- 2937 Gentile Ct
- 700 Ivy St
- 613 Ivy St
- 1328 Windridge Dr
- 1167 Lindsay Ln
- 1950 N Carson St Unit 40
- 2159 Shadow Brook Ct
- 3230 Imperial Way
- 700 Hot Springs Rd
- 603 E College Pkwy
- 730 Silver Oak Dr
- 2021 Lone Mountain Dr
- 3162 Allen Way
- 1191 Flintwood Dr
- 616 E John St
- 1600 E Long St
- 323 N Stewart St
- 1301 Como St
- 961 E 5th St
- 1220 E Fifth St
- 510 Country Village Dr Unit 7
- 1026 N Wind Dr
- 907 S Carson St
- 919 S Roop St
- 1134 S Nevada St
- 832 S Saliman Rd
- 1008 Little Ln
