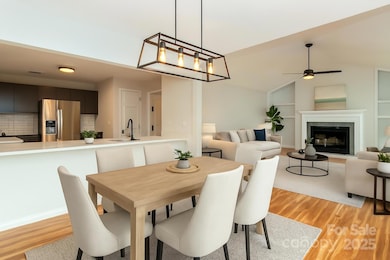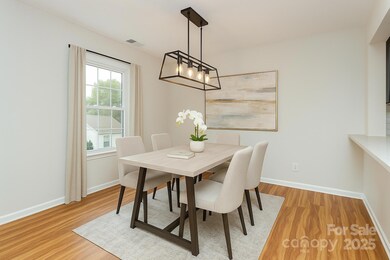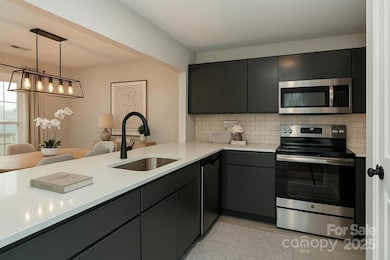
3210 Selwyn Farms Ln Unit 7 Charlotte, NC 28209
Ashbrook-Clawson Village NeighborhoodEstimated payment $2,113/month
Highlights
- Terrace
- Community Pool
- Walk-In Closet
- Dilworth Elementary School: Latta Campus Rated A-
- Balcony
- Tile Flooring
About This Home
You just found the one. This top-floor condo at Hunters Run isn’t just a vibe—it’s a full-blown lifestyle upgrade. That outdated 80s tub? Gone. In its place is a sleek black-trim walk-in shower with vertical subway tile that belongs on your Pinterest board. 2 Bathroom vanities, fixtures, swanky tile floors ON TREND and checking off your list. The kitchen got a full glow-up with Quartz countertops, a subway tile backsplash, pantry, and NEVER USED stainless steel appliances. Styled with Edison-style fixtures, ceiling fans, and upgraded hardware. 2 hall closets had a makeover too with wood shelves and cubbies. The entire 894 sq ft has been Professional painted top to bottom. Hear the difference with no upstairs neighbors stomping around, and relax/entertain on your private balcony that has storage closet too! LOCATION! LOCATION! 1 mile from New Bern Light Rail stop= quick access to everything! Live where Charlotte's heartbeat starts.... This isn’t just a condo—it’s your next chapter.
Listing Agent
RE/MAX Executive Brokerage Email: info@soldondanielle.com License #249833

Co-Listing Agent
RE/MAX Executive Brokerage Email: info@soldondanielle.com License #323900
Property Details
Home Type
- Condominium
Est. Annual Taxes
- $1,765
Year Built
- Built in 1986
HOA Fees
- $297 Monthly HOA Fees
Home Design
- Slab Foundation
- Wood Siding
Interior Spaces
- 894 Sq Ft Home
- Wired For Data
- Ceiling Fan
- Wood Burning Fireplace
- Living Room with Fireplace
- Washer and Electric Dryer Hookup
Kitchen
- Self-Cleaning Oven
- Electric Cooktop
- Microwave
- Dishwasher
- Kitchen Island
- Disposal
Flooring
- Laminate
- Tile
Bedrooms and Bathrooms
- 1 Main Level Bedroom
- Walk-In Closet
- 1 Full Bathroom
Parking
- Parking Lot
- 1 Assigned Parking Space
Outdoor Features
- Balcony
- Terrace
Schools
- Dilworth / Sedgefield Elementary School
- Alexander Graham Middle School
- Myers Park High School
Utilities
- Forced Air Heating and Cooling System
- Electric Water Heater
- Cable TV Available
Listing and Financial Details
- Assessor Parcel Number 149-222-54
Community Details
Overview
- Associated Management Solutions Association, Phone Number (704) 940-6100
- Mid-Rise Condominium
- Hunters Run Subdivision
Recreation
- Community Pool
Map
Home Values in the Area
Average Home Value in this Area
Tax History
| Year | Tax Paid | Tax Assessment Tax Assessment Total Assessment is a certain percentage of the fair market value that is determined by local assessors to be the total taxable value of land and additions on the property. | Land | Improvement |
|---|---|---|---|---|
| 2023 | $1,765 | $212,778 | $0 | $212,778 |
| 2022 | $1,617 | $154,600 | $0 | $154,600 |
| 2021 | $1,606 | $154,600 | $0 | $154,600 |
| 2020 | $1,492 | $154,600 | $0 | $154,600 |
| 2019 | $1,583 | $154,600 | $0 | $154,600 |
| 2018 | $1,376 | $99,300 | $30,000 | $69,300 |
| 2017 | $1,348 | $99,300 | $30,000 | $69,300 |
| 2016 | $1,339 | $99,300 | $30,000 | $69,300 |
| 2015 | $1,327 | $99,300 | $30,000 | $69,300 |
| 2014 | $1,314 | $99,300 | $30,000 | $69,300 |
Property History
| Date | Event | Price | Change | Sq Ft Price |
|---|---|---|---|---|
| 04/04/2025 04/04/25 | For Sale | $299,000 | +45.9% | $334 / Sq Ft |
| 02/17/2021 02/17/21 | Sold | $205,000 | -4.7% | $229 / Sq Ft |
| 01/17/2021 01/17/21 | Pending | -- | -- | -- |
| 01/08/2021 01/08/21 | For Sale | $215,000 | +36.9% | $240 / Sq Ft |
| 05/30/2018 05/30/18 | Sold | $157,000 | -6.0% | $175 / Sq Ft |
| 04/21/2018 04/21/18 | Price Changed | $167,000 | -2.9% | $186 / Sq Ft |
| 02/09/2018 02/09/18 | For Sale | $172,000 | +20.3% | $192 / Sq Ft |
| 03/09/2017 03/09/17 | Sold | $143,000 | -1.4% | $159 / Sq Ft |
| 02/06/2017 02/06/17 | Pending | -- | -- | -- |
| 01/24/2017 01/24/17 | For Sale | $145,000 | -- | $161 / Sq Ft |
Deed History
| Date | Type | Sale Price | Title Company |
|---|---|---|---|
| Warranty Deed | $205,000 | Executive Title Llc | |
| Warranty Deed | $157,000 | None Available | |
| Warranty Deed | $143,000 | None Available | |
| Warranty Deed | $92,000 | -- | |
| Warranty Deed | $92,000 | -- |
Mortgage History
| Date | Status | Loan Amount | Loan Type |
|---|---|---|---|
| Open | $198,500 | New Conventional | |
| Previous Owner | $128,700 | New Conventional | |
| Previous Owner | $96,000 | New Conventional | |
| Previous Owner | $72,800 | Purchase Money Mortgage | |
| Previous Owner | $68,000 | Unknown | |
| Previous Owner | $73,600 | Purchase Money Mortgage | |
| Closed | $9,200 | No Value Available | |
| Closed | $12,000 | No Value Available |
About the Listing Agent

Danielle Edwards is committed to providing an unprecedented depth of real estate expertise that ensures her clients successfully achieve their personal real estate goals. As an accomplished broker and Realtor® since 2006, Danielle (aka Driven Danielle) is highly skilled in the Acquisition and Marketing of Residential, New Construction, and Distinctive Luxury Properties. She truly loves all that Charlotte has to offer, and it is her joy to share her intimate knowledge of its distinctive and
Danielle's Other Listings
Source: Canopy MLS (Canopy Realtor® Association)
MLS Number: 4241190
APN: 149-222-54
- 3210 Selwyn Farms Ln Unit 7
- 766 Marsh Rd Unit 2
- 3825 Selwyn Farms Ln
- 732 Shawnee Dr
- 814 Selwyn Oaks Ct Unit 9/A&B
- 3321 Auburn Ave
- 846 Wriston Place
- 3516 Mill Stream Ct
- 665 Melbourne Ct
- 3033 Sunset Dr
- 3209 Mayfield Ave Unit 11
- 3019 Sunset Dr
- 1018 Davant Ln
- 3505 Trent St
- 1114 Hartford Ave
- 428 Dover Ave
- 1117 Sedgefield Rd
- 1113 Urban Place
- 879 Park Slope Dr Unit 23
- 984 Park Slope Dr Unit 42






