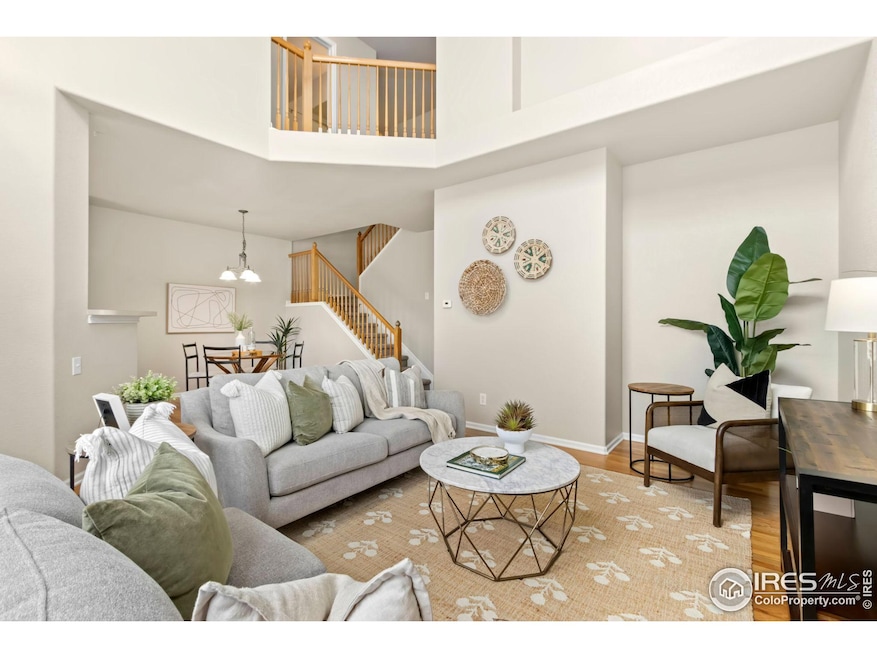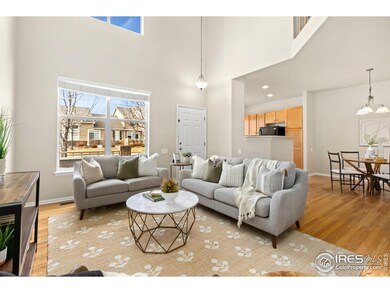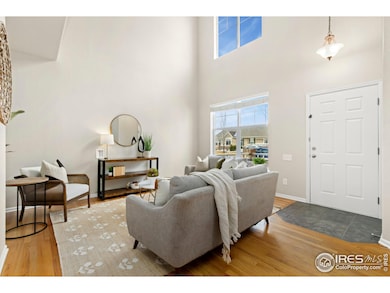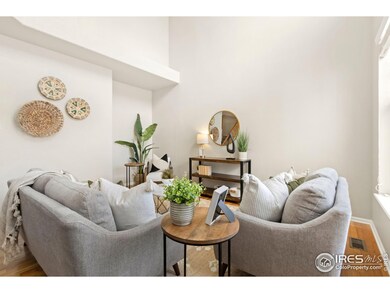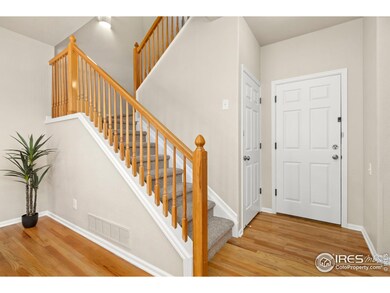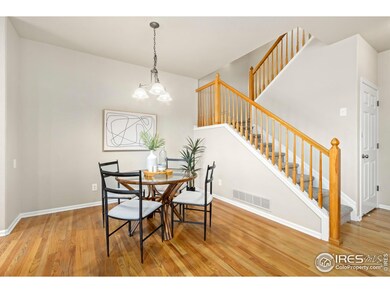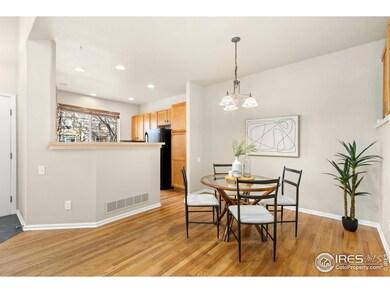
3210 Springfield Dr Loveland, CO 80538
Estimated payment $2,822/month
Highlights
- Open Floorplan
- Hiking Trails
- Oversized Parking
- Wood Flooring
- 2 Car Attached Garage
- Ceiling height of 9 feet or more
About This Home
ENJOY 1 YEAR FREE HOA DUES WITH ACCEPTABLE OFFER. Welcome to this delightful 2-bedroom, 3-bathroom townhome boasting a perfect blend of comfort, style, and convenience. Nestled in the sought-after Hunters Run Subdivision with easy access to the Loveland trail system, downtown Loveland, and a short drive to Old Town Fort Collins. Upon arrival, you'll be charmed by great curb appeal and inviting front patio, providing an ideal space for outdoor relaxation and entertainment. Step inside to discover a well-designed open interior featuring vaulted ceilings and an abundance of natural light. The upper level, you'll find a spacious laundry room and architectural design is open to the living space below. The primary bedroom suite offers a peaceful retreat complete with a 5-piece ensuite bathroom and walk-in closet space. The HOA provides access to a Pool, community building, trails, play areas and more. This townhome has been lightly lived in, offering a like-new condition that is sure to impress even the most discerning buyers. Don't miss the huge oversized 2 car garage, which is a rare find in townhome living. Whether you're seeking a low-maintenance lifestyle or a convenient location close to outdoor amenities, this property has it all. New roof, pool amenities, exterior maintenance, landscaping, snow removal and hazard insurance are all included in the HOA. NO METRO DISTRICT!
Townhouse Details
Home Type
- Townhome
Est. Annual Taxes
- $1,734
Year Built
- Built in 2006
Lot Details
- West Facing Home
HOA Fees
Parking
- 2 Car Attached Garage
- Oversized Parking
Home Design
- Wood Frame Construction
- Composition Roof
Interior Spaces
- 1,370 Sq Ft Home
- 2-Story Property
- Open Floorplan
- Ceiling height of 9 feet or more
- Window Treatments
- Unfinished Basement
Kitchen
- Electric Oven or Range
- Microwave
- Dishwasher
Flooring
- Wood
- Carpet
Bedrooms and Bathrooms
- 2 Bedrooms
- Primary Bathroom is a Full Bathroom
- Primary bathroom on main floor
- Bathtub and Shower Combination in Primary Bathroom
Laundry
- Laundry on upper level
- Dryer
- Washer
Schools
- Ponderosa Elementary School
- Erwin Middle School
- Loveland High School
Utilities
- Forced Air Heating and Cooling System
- Hot Water Heating System
Listing and Financial Details
- Assessor Parcel Number R1608821
Community Details
Overview
- Association fees include common amenities, snow removal, ground maintenance, maintenance structure, hazard insurance
- Vanguard Famleco Subdivision
Recreation
- Hiking Trails
Map
Home Values in the Area
Average Home Value in this Area
Tax History
| Year | Tax Paid | Tax Assessment Tax Assessment Total Assessment is a certain percentage of the fair market value that is determined by local assessors to be the total taxable value of land and additions on the property. | Land | Improvement |
|---|---|---|---|---|
| 2025 | $1,672 | $25,406 | $7,035 | $18,371 |
| 2024 | $1,672 | $25,406 | $7,035 | $18,371 |
| 2022 | $1,662 | $20,892 | $3,475 | $17,417 |
| 2021 | $1,708 | $21,493 | $3,575 | $17,918 |
| 2020 | $1,596 | $20,070 | $3,575 | $16,495 |
| 2019 | $1,569 | $20,070 | $3,575 | $16,495 |
| 2018 | $1,443 | $17,539 | $3,600 | $13,939 |
| 2017 | $1,243 | $17,539 | $3,600 | $13,939 |
| 2016 | $1,119 | $15,251 | $3,980 | $11,271 |
| 2015 | $1,109 | $15,250 | $3,980 | $11,270 |
| 2014 | $1,037 | $13,790 | $3,980 | $9,810 |
Property History
| Date | Event | Price | Change | Sq Ft Price |
|---|---|---|---|---|
| 03/27/2025 03/27/25 | For Sale | $400,000 | -- | $292 / Sq Ft |
Deed History
| Date | Type | Sale Price | Title Company |
|---|---|---|---|
| Special Warranty Deed | $152,949 | None Available |
Mortgage History
| Date | Status | Loan Amount | Loan Type |
|---|---|---|---|
| Open | $97,500 | Purchase Money Mortgage |
Similar Homes in Loveland, CO
Source: IRES MLS
MLS Number: 1029462
APN: 95044-30-026
- 2920 Tabernash Dr
- 2792 Tabernash Dr
- 2991 Sanford Cir
- 3353 New Castle Dr
- 3367 Nederland Dr
- 3016 Glendevey Dr
- 3551 Gold Hill Dr
- 3335 Atwood Dr
- 3106 Ironton Dr
- 3092 Ironton Dr
- 3070 Ironton Dr
- 3028 Ironton Dr
- 3026 Gladstone Ave
- 3021 Ironton Dr
- 3008 Gladstone Ave
- 3109 Ironton Dr
- 3073 Ironton Dr
- 3078 Gladstone Ave
- 2629 Hayden Ct
- 3112 Westcliff Dr
