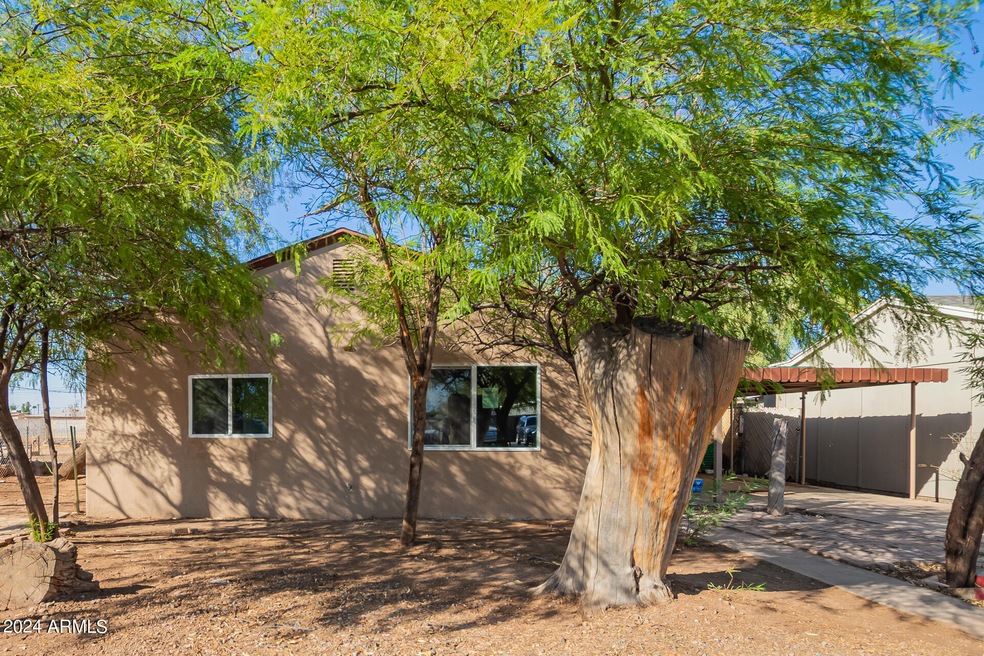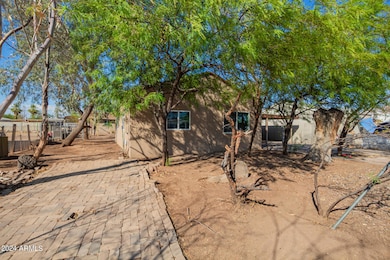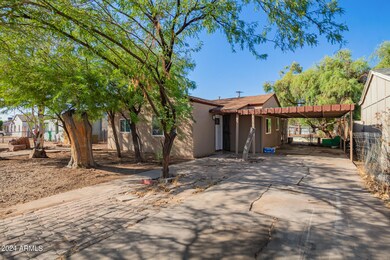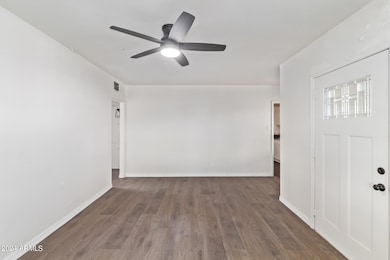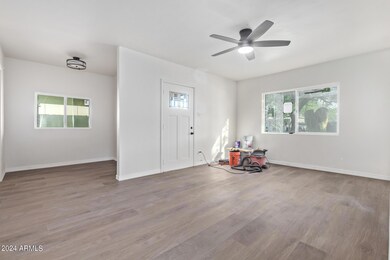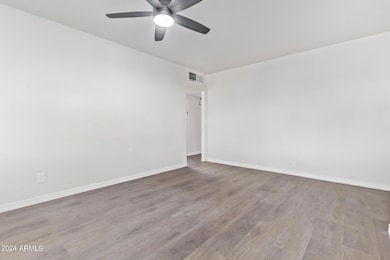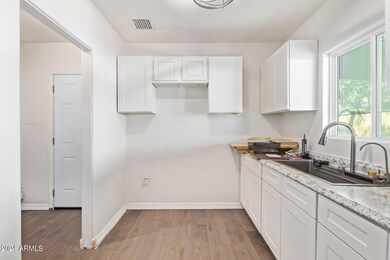
3210 W Fillmore St Phoenix, AZ 85009
Estrella Village Neighborhood
2
Beds
1
Bath
767
Sq Ft
7,863
Sq Ft Lot
Highlights
- Private Pool
- No HOA
- Heating Available
- Phoenix Coding Academy Rated A
- Double Pane Windows
- 1-Story Property
About This Home
As of December 2024Charming 1947-built home with modern update. This beautifully remodeled property combines vintage charm with modern conveniences. Recent upgrades include new roof, new electric panels, stylish flooring, and energy-efficient dual-pane windows. The yard lacks a bit of curb appeal but with a few updates and thoughtful landscaping you can create an outdoor area that truly shines and becomes an outdoor retreat.
Home Details
Home Type
- Single Family
Est. Annual Taxes
- $539
Year Built
- Built in 1948
Lot Details
- 7,863 Sq Ft Lot
- Chain Link Fence
Parking
- 2 Carport Spaces
Home Design
- Roof Updated in 2024
- Wood Frame Construction
- Composition Roof
- Stucco
Interior Spaces
- 767 Sq Ft Home
- 1-Story Property
- Double Pane Windows
- Kitchen Updated in 2024
Flooring
- Floors Updated in 2024
- Laminate Flooring
Bedrooms and Bathrooms
- 2 Bedrooms
- Bathroom Updated in 2024
- 1 Bathroom
Pool
- Private Pool
Schools
- J B Sutton Elementary School
- Isaac Middle School
- Carl Hayden High School
Utilities
- Cooling System Updated in 2024
- Refrigerated Cooling System
- Heating Available
- Wiring Updated in 2024
Community Details
- No Home Owners Association
- Association fees include no fees
- Westmanor Homes Lots 1 154 Subdivision
Listing and Financial Details
- Tax Lot 88
- Assessor Parcel Number 109-22-088
Map
Create a Home Valuation Report for This Property
The Home Valuation Report is an in-depth analysis detailing your home's value as well as a comparison with similar homes in the area
Home Values in the Area
Average Home Value in this Area
Property History
| Date | Event | Price | Change | Sq Ft Price |
|---|---|---|---|---|
| 12/04/2024 12/04/24 | Sold | $275,000 | 0.0% | $359 / Sq Ft |
| 11/05/2024 11/05/24 | Pending | -- | -- | -- |
| 10/28/2024 10/28/24 | Price Changed | $275,000 | -6.8% | $359 / Sq Ft |
| 10/12/2024 10/12/24 | For Sale | $295,000 | -- | $385 / Sq Ft |
Source: Arizona Regional Multiple Listing Service (ARMLS)
Tax History
| Year | Tax Paid | Tax Assessment Tax Assessment Total Assessment is a certain percentage of the fair market value that is determined by local assessors to be the total taxable value of land and additions on the property. | Land | Improvement |
|---|---|---|---|---|
| 2025 | $610 | $3,724 | -- | -- |
| 2024 | $539 | $3,547 | -- | -- |
| 2023 | $539 | $17,500 | $3,500 | $14,000 |
| 2022 | $511 | $13,100 | $2,620 | $10,480 |
| 2021 | $491 | $11,170 | $2,230 | $8,940 |
| 2020 | $480 | $10,330 | $2,060 | $8,270 |
| 2019 | $469 | $7,810 | $1,560 | $6,250 |
| 2018 | $497 | $8,070 | $1,610 | $6,460 |
| 2017 | $436 | $6,350 | $1,270 | $5,080 |
| 2016 | $423 | $5,380 | $1,070 | $4,310 |
| 2015 | $385 | $4,260 | $850 | $3,410 |
Source: Public Records
Mortgage History
| Date | Status | Loan Amount | Loan Type |
|---|---|---|---|
| Open | $270,019 | FHA | |
| Closed | $270,019 | FHA | |
| Previous Owner | $135,000 | New Conventional | |
| Previous Owner | $10,000 | Unknown |
Source: Public Records
Deed History
| Date | Type | Sale Price | Title Company |
|---|---|---|---|
| Warranty Deed | $275,000 | Pioneer Title Agency | |
| Warranty Deed | $275,000 | Pioneer Title Agency | |
| Warranty Deed | -- | None Listed On Document | |
| Warranty Deed | $150,000 | Pioneer Title Agency | |
| Interfamily Deed Transfer | -- | None Available | |
| Cash Sale Deed | $19,000 | First Southwestern Title |
Source: Public Records
Similar Homes in Phoenix, AZ
Source: Arizona Regional Multiple Listing Service (ARMLS)
MLS Number: 6764677
APN: 109-22-088
Nearby Homes
- 3202 W Fillmore St
- 3129 W Pierce St
- 3241 W Fillmore St
- 3215 W Garfield St
- 3133 W Polk St
- 3035 W Pierce St
- 3206 W Garfield St
- 3033 W Fillmore St Unit 10
- 3301 W Portland St
- 3340 W Portland St
- 2916 W Pierce St
- 2443 W Monroe St Unit 8 1
- 3025 W Van Buren St
- 110 N 33rd Ave
- 2 N 31st Ave
- 3002 W Latham St
- 2842 W Van Buren St
- 2802 W Melvin St
- 1 N 31st Ave
- 3339 W Washington St Unit 2
